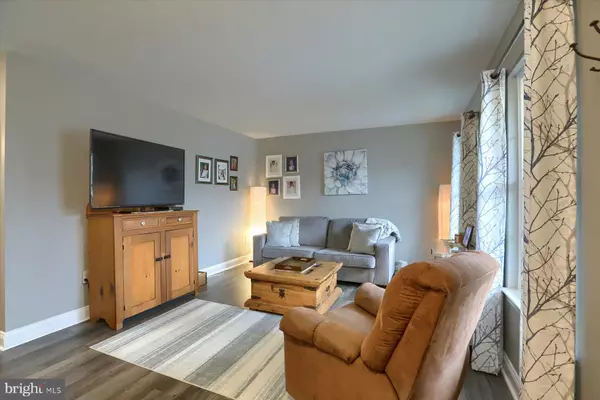$265,000
$265,000
For more information regarding the value of a property, please contact us for a free consultation.
3 Beds
3 Baths
1,350 SqFt
SOLD DATE : 07/15/2024
Key Details
Sold Price $265,000
Property Type Townhouse
Sub Type End of Row/Townhouse
Listing Status Sold
Purchase Type For Sale
Square Footage 1,350 sqft
Price per Sqft $196
Subdivision Bradford Estates
MLS Listing ID PADA2034492
Sold Date 07/15/24
Style Traditional
Bedrooms 3
Full Baths 2
Half Baths 1
HOA Fees $91/mo
HOA Y/N Y
Abv Grd Liv Area 1,350
Originating Board BRIGHT
Year Built 2007
Annual Tax Amount $2,883
Tax Year 2022
Lot Size 3,920 Sqft
Acres 0.09
Property Description
Inviting end unit townhome with four levels of living space. Spacious eat in kitchen leads to deck with view of the woods. Main floor laundry. Finished lower level walks out to rear yard bordered by wooded area. This home has been lovingly maintained: new HVAC June 2023; new LVP flooring in living room, kitchen and lower level family room in January 2023; new roof and windows in March 2022. HOA takes care of lawn/landscaping and snow removal. Conveniently located to restaurants, shopping, entertainment and major routes. Off street parking for 4 cars side by side, end to end. Could this be Home At Last?
Location
State PA
County Dauphin
Area West Hanover Twp (14068)
Zoning RESIDENTIAL
Rooms
Basement Full, Fully Finished, Interior Access, Outside Entrance, Walkout Level
Interior
Hot Water Natural Gas
Heating Forced Air
Cooling Central A/C
Fireplace N
Heat Source Natural Gas
Exterior
Garage Spaces 4.0
Waterfront N
Water Access N
Accessibility None
Parking Type Off Street
Total Parking Spaces 4
Garage N
Building
Story 3
Foundation Block
Sewer Public Sewer
Water Public
Architectural Style Traditional
Level or Stories 3
Additional Building Above Grade, Below Grade
New Construction N
Schools
High Schools Central Dauphin
School District Central Dauphin
Others
Senior Community No
Tax ID 68-048-162-000-0000
Ownership Fee Simple
SqFt Source Assessor
Special Listing Condition Standard
Read Less Info
Want to know what your home might be worth? Contact us for a FREE valuation!

Our team is ready to help you sell your home for the highest possible price ASAP

Bought with Kenneth Michael Hoffmaster Sr. • Iron Valley Real Estate Coal Region







