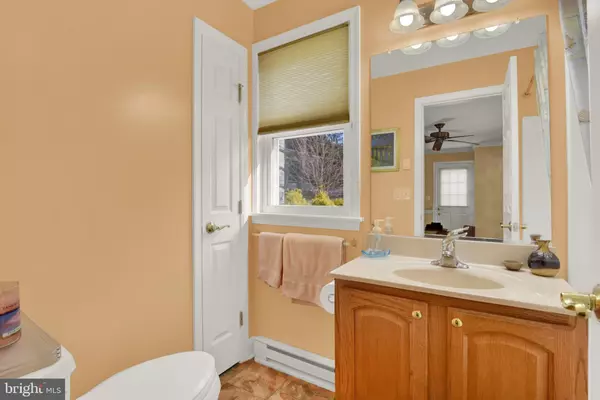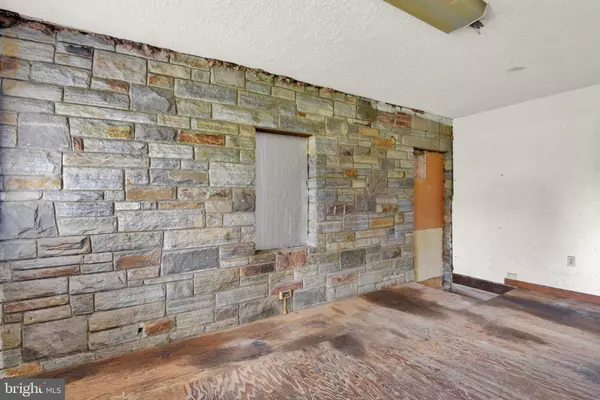$498,000
$499,900
0.4%For more information regarding the value of a property, please contact us for a free consultation.
6 Beds
4 Baths
2,742 SqFt
SOLD DATE : 07/12/2024
Key Details
Sold Price $498,000
Property Type Single Family Home
Sub Type Detached
Listing Status Sold
Purchase Type For Sale
Square Footage 2,742 sqft
Price per Sqft $181
Subdivision Shervettes Corner
MLS Listing ID MDCR2019264
Sold Date 07/12/24
Style Dwelling w/Separate Living Area,Ranch/Rambler
Bedrooms 6
Full Baths 4
HOA Y/N N
Abv Grd Liv Area 2,242
Originating Board BRIGHT
Year Built 1960
Annual Tax Amount $3,940
Tax Year 2024
Lot Size 0.790 Acres
Acres 0.79
Property Description
This is a fantastic opportunity for homeowners or investors. Don't miss a chance to own a unique property with incredible potential and THREE income streams if desired. The main house offers a large foyer area, a larger dining room, and an even larger living room with a wood stove. It also has three spacious bedrooms with a full bath, a huge eat-in kitchen, and a separate laundry room. Relax on the side deck or back porch overlooking the .79-acre lot.
Next to the main house, you have a newer one-bedroom, one-full-bath apartment/in-law quarters or a potential rental to supplement your mortgage. The second unit features a lovely family room, a spacious bedroom, and a full kitchen with an oven/ range, refrigerator, dishwasher, microwave, and, of course, a full bathroom.
Below the main house is another two-bedroom, two-full-bath apartment with plenty of living space and another kitchen. The lower living space needs renovation, but the possibilities are endless. Another source of income or a great space for older children or parents needing assistance and independence. It has two bedrooms, two full bathrooms, a large family room area with a fireplace, and tons of storage with a convenient separate entrance.
Extremely convenient to shopping, restaurants, schools, major commuter routes and seconds from Liberty Lake. Schedule today and see the unlimited possibilities for yourself.
Location
State MD
County Carroll
Zoning RESIDENTIAL
Rooms
Other Rooms In-Law/auPair/Suite
Basement Rear Entrance, Partially Finished
Main Level Bedrooms 4
Interior
Hot Water Electric
Heating Baseboard - Hot Water, Radiator
Cooling None
Fireplaces Number 2
Equipment Built-In Microwave, Cooktop, Dishwasher, Dryer, Microwave, Oven - Single, Oven/Range - Electric, Range Hood, Washer, Water Heater
Fireplace Y
Appliance Built-In Microwave, Cooktop, Dishwasher, Dryer, Microwave, Oven - Single, Oven/Range - Electric, Range Hood, Washer, Water Heater
Heat Source Oil
Exterior
Waterfront N
Water Access N
Accessibility None
Parking Type Parking Lot
Garage N
Building
Story 2
Foundation Concrete Perimeter
Sewer Private Septic Tank
Water Public
Architectural Style Dwelling w/Separate Living Area, Ranch/Rambler
Level or Stories 2
Additional Building Above Grade, Below Grade
New Construction N
Schools
School District Carroll County Public Schools
Others
Senior Community No
Tax ID 0705026040
Ownership Fee Simple
SqFt Source Assessor
Special Listing Condition Standard
Read Less Info
Want to know what your home might be worth? Contact us for a FREE valuation!

Our team is ready to help you sell your home for the highest possible price ASAP

Bought with Brandon S. Hargreaves • Keller Williams Integrity







