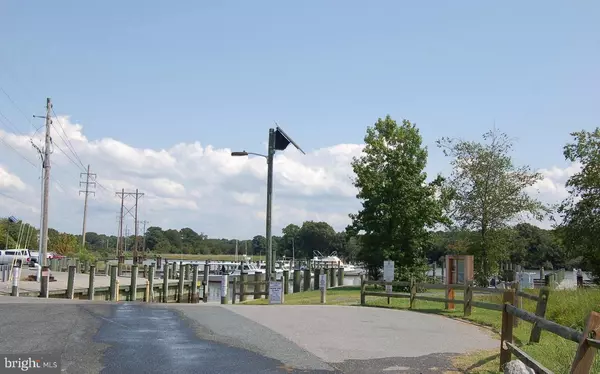$480,000
$499,900
4.0%For more information regarding the value of a property, please contact us for a free consultation.
4 Beds
3 Baths
2,080 SqFt
SOLD DATE : 07/12/2024
Key Details
Sold Price $480,000
Property Type Single Family Home
Sub Type Detached
Listing Status Sold
Purchase Type For Sale
Square Footage 2,080 sqft
Price per Sqft $230
Subdivision None Available
MLS Listing ID MDTA2007550
Sold Date 07/12/24
Style Ranch/Rambler
Bedrooms 4
Full Baths 3
HOA Y/N N
Abv Grd Liv Area 2,080
Originating Board BRIGHT
Year Built 1994
Annual Tax Amount $3,151
Tax Year 2024
Lot Size 2.000 Acres
Acres 2.0
Property Description
Perfect location just minutes to St. Michaels or Easton in the village of Newcomb! This comfortable easy living one level home is nestled on 2 acres with county sewer and your own well. Consisting of 3 bedrooms each with an attached full bath, 4th bedroom or den, hardwood floors in the living, dining, foyer and hallway, very efficient kitchen, sizable utility room and huge screened porch overlooking the wooded backdrop. The paved driveway leading to the attached 2 car garage has plenty of off-street parking. The crawlspace has been encapsulated and the attic offers loads of storage. There's plenty of room for the avid gardener and space to add an outbuilding or pool. For the boating enthusiast there's a public landing less than a mile away which connects you to the Miles River and you can go to nearby Bellevue landing if you want to explore the Tred Avon River. VH zoning also allows many possibilities.
Location
State MD
County Talbot
Zoning VH
Rooms
Other Rooms Living Room, Dining Room, Primary Bedroom, Bedroom 2, Bedroom 3, Bedroom 4, Kitchen, Foyer, Utility Room, Screened Porch
Main Level Bedrooms 4
Interior
Interior Features Combination Dining/Living, Chair Railings, Crown Moldings, Entry Level Bedroom, Primary Bath(s), Window Treatments, Floor Plan - Traditional
Hot Water Electric
Heating Heat Pump(s)
Cooling Central A/C, Ceiling Fan(s)
Equipment Cooktop, Dishwasher, Dryer, Exhaust Fan, Oven - Wall, Range Hood, Washer, Refrigerator, Microwave
Fireplace N
Appliance Cooktop, Dishwasher, Dryer, Exhaust Fan, Oven - Wall, Range Hood, Washer, Refrigerator, Microwave
Heat Source Electric
Laundry Main Floor
Exterior
Exterior Feature Screened
Garage Garage Door Opener
Garage Spaces 8.0
Utilities Available Under Ground
Waterfront N
Water Access N
View Garden/Lawn, Trees/Woods
Roof Type Shingle
Accessibility 48\"+ Halls
Porch Screened
Parking Type Off Street, Driveway, Attached Garage
Attached Garage 2
Total Parking Spaces 8
Garage Y
Building
Lot Description Backs to Trees, Landscaping
Story 1
Foundation Crawl Space
Sewer Public Sewer
Water Well
Architectural Style Ranch/Rambler
Level or Stories 1
Additional Building Above Grade, Below Grade
Structure Type Dry Wall
New Construction N
Schools
School District Talbot County Public Schools
Others
Senior Community No
Tax ID 2102112043
Ownership Fee Simple
SqFt Source Assessor
Special Listing Condition Standard
Read Less Info
Want to know what your home might be worth? Contact us for a FREE valuation!

Our team is ready to help you sell your home for the highest possible price ASAP

Bought with Keith Sharp • Berkshire Hathaway HomeServices PenFed Realty







