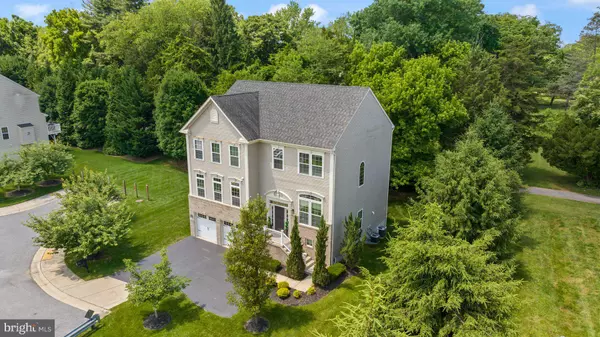$920,000
$920,000
For more information regarding the value of a property, please contact us for a free consultation.
4 Beds
4 Baths
3,400 SqFt
SOLD DATE : 07/11/2024
Key Details
Sold Price $920,000
Property Type Single Family Home
Sub Type Detached
Listing Status Sold
Purchase Type For Sale
Square Footage 3,400 sqft
Price per Sqft $270
Subdivision None Available
MLS Listing ID MDHW2040692
Sold Date 07/11/24
Style Colonial,Contemporary,Split Level
Bedrooms 4
Full Baths 3
Half Baths 1
HOA Fees $83/ann
HOA Y/N Y
Abv Grd Liv Area 2,800
Originating Board BRIGHT
Year Built 2012
Annual Tax Amount $9,906
Tax Year 2023
Lot Size 7,021 Sqft
Acres 0.16
Property Description
Welcome to this exquisite custom-built Marquette style home, perfectly situated in the heart of Columbia, Maryland. This lovely single-family detached, is a true gem, having been meticulously maintained by its original owner
Step into a grand foyer that exudes sophistication and welcomes you with its 13ft ceiling and elegant design. A dedicated office on the main level provides a quiet space for work or study. Enjoy the living room and a cozy family room, perfect for both relaxation and entertaining. The kitchen is a chef's dream, featuring modern appliances and ample counter space for culinary creations. Eat -in with walk out to multi level 30 ft deck ideal for hosting gatherings or enjoying outdoor living
a master bedroom with double walk-in closets and en suite with walk-in shower, soaking tub, and two separate vanity sinks. It also includes three spacious bedrooms, two of which offer walk-in closets, and two full bathrooms that offer comfort and privacy. Spacious Laundry room for clean clothes 24/7. The main bathroom offers a shower and tub combination with a double vanity sink.
Basement has a potential fifth bedroom in the fully finished lower level, full bathroom, walk out level for ample entertainment space. Convenient garage entry enhances ease of access and storage.
Prime Location situated close to shopping, dining, and entertainment options, bike, walk, run , exercise experience, making daily errands and outings a breeze.this property offers an unparalleled lifestyle of convenience and elegance. This home is not under CPRA ( Columbia Park and Recreation Association)
Location
State MD
County Howard
Zoning 5
Rooms
Other Rooms Office
Basement Full, Fully Finished, Heated, Sump Pump, Walkout Level, Space For Rooms
Interior
Interior Features Chair Railings, Dining Area, Crown Moldings, Breakfast Area, Family Room Off Kitchen, Formal/Separate Dining Room, Kitchen - Eat-In, Kitchen - Table Space, Pantry, Primary Bath(s), Soaking Tub
Hot Water Electric
Heating Central
Cooling Central A/C
Equipment Built-In Microwave, Dryer - Electric, Oven - Double, Refrigerator, Stainless Steel Appliances, Washer - Front Loading
Fireplace N
Appliance Built-In Microwave, Dryer - Electric, Oven - Double, Refrigerator, Stainless Steel Appliances, Washer - Front Loading
Heat Source Natural Gas
Laundry Upper Floor
Exterior
Exterior Feature Deck(s), Patio(s)
Parking Features Garage - Front Entry, Garage Door Opener, Basement Garage
Garage Spaces 5.0
Water Access N
View Trees/Woods
Accessibility Doors - Swing In
Porch Deck(s), Patio(s)
Attached Garage 2
Total Parking Spaces 5
Garage Y
Building
Lot Description Cul-de-sac, Corner
Story 3
Foundation Brick/Mortar
Sewer Public Sewer
Water Public
Architectural Style Colonial, Contemporary, Split Level
Level or Stories 3
Additional Building Above Grade, Below Grade
New Construction N
Schools
Middle Schools Harper'S Choice
High Schools Wilde Lake
School District Howard County Public School System
Others
Senior Community No
Tax ID 1405456002
Ownership Fee Simple
SqFt Source Assessor
Security Features Security System,Sprinkler System - Indoor
Acceptable Financing Cash, FHA, Conventional, VA
Horse Property N
Listing Terms Cash, FHA, Conventional, VA
Financing Cash,FHA,Conventional,VA
Special Listing Condition Standard
Read Less Info
Want to know what your home might be worth? Contact us for a FREE valuation!

Our team is ready to help you sell your home for the highest possible price ASAP

Bought with Lymar Curry • Keller Williams Preferred Properties






