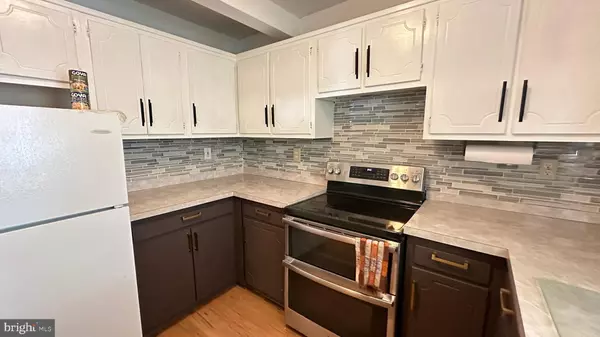$450,000
$450,000
For more information regarding the value of a property, please contact us for a free consultation.
6 Beds
4 Baths
2,888 SqFt
SOLD DATE : 07/08/2024
Key Details
Sold Price $450,000
Property Type Single Family Home
Sub Type Detached
Listing Status Sold
Purchase Type For Sale
Square Footage 2,888 sqft
Price per Sqft $155
Subdivision West Lanham Hills
MLS Listing ID MDPG2110242
Sold Date 07/08/24
Style Cape Cod,Other
Bedrooms 6
Full Baths 4
HOA Y/N N
Abv Grd Liv Area 2,888
Originating Board BRIGHT
Year Built 1941
Annual Tax Amount $5,097
Tax Year 2024
Lot Size 7,081 Sqft
Acres 0.16
Property Description
ALL INVESTORS! Discover spacious living and exceptional investment potential at 7759 Garrison Rd! This extensively renovated 6 bedroom, 4 bathroom home offers a wealth of opportunity, leaving room for your finishing touches. Two kitchens and separate entrances make it a dream scenario for investors – generate rental income, accommodate extended family with ease, or create a fantastic home office space! Owner-occupants will love the potential to offset mortgage costs with rental income! Minutes from the Metro station, enjoy effortless commuting while maximizing your investment. Important Note: Buyer will sign an Agreement with Prince George's County to cure any potential upcoming code violations (as of May 2024, NO Violations have been issued).
Location
State MD
County Prince Georges
Zoning RSF65
Rooms
Main Level Bedrooms 3
Interior
Interior Features 2nd Kitchen, Spiral Staircase, WhirlPool/HotTub
Hot Water Electric
Heating Central
Cooling Central A/C
Flooring Hardwood, Carpet
Fireplace N
Heat Source Electric
Laundry Washer In Unit, Dryer In Unit
Exterior
Garage Spaces 2.0
Fence Fully
Pool Indoor, Pool/Spa Combo
Utilities Available Electric Available, Natural Gas Available
Water Access N
Roof Type Shingle,Composite
Accessibility None
Total Parking Spaces 2
Garage N
Building
Story 2
Foundation Block
Sewer Public Sewer
Water Public
Architectural Style Cape Cod, Other
Level or Stories 2
Additional Building Above Grade, Below Grade
New Construction N
Schools
Elementary Schools Glenridge
Middle Schools Charles Carroll
High Schools Parkdale
School District Prince George'S County Public Schools
Others
Senior Community No
Tax ID 17202169381
Ownership Fee Simple
SqFt Source Assessor
Acceptable Financing Cash, Conventional, FHA 203(k)
Listing Terms Cash, Conventional, FHA 203(k)
Financing Cash,Conventional,FHA 203(k)
Special Listing Condition Standard
Read Less Info
Want to know what your home might be worth? Contact us for a FREE valuation!

Our team is ready to help you sell your home for the highest possible price ASAP

Bought with Randy S Holt • Holt Executive Realty, Inc






