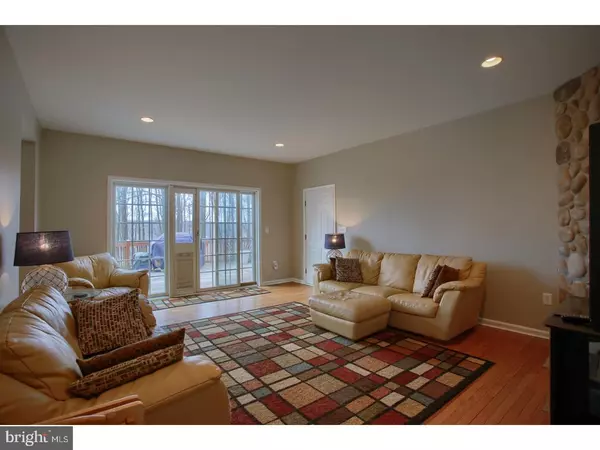$464,900
$464,900
For more information regarding the value of a property, please contact us for a free consultation.
4 Beds
4 Baths
4,420 SqFt
SOLD DATE : 07/09/2018
Key Details
Sold Price $464,900
Property Type Single Family Home
Sub Type Detached
Listing Status Sold
Purchase Type For Sale
Square Footage 4,420 sqft
Price per Sqft $105
Subdivision None Available
MLS Listing ID 1000359728
Sold Date 07/09/18
Style Colonial
Bedrooms 4
Full Baths 3
Half Baths 1
HOA Y/N N
Abv Grd Liv Area 4,420
Originating Board TREND
Year Built 2000
Annual Tax Amount $8,024
Tax Year 2018
Lot Size 3.000 Acres
Acres 3.0
Lot Dimensions IRREGULAR
Property Description
Stately colonial on a secluded 3 acre lot in OJR School District. Large 3 car heated garage and enlarged driveway can accommodate lots of vehicles and offers tons of storage! 28 x 17 wood deck overlooking the backyard and woods border is a great place for outdoor entertaining with stairs on either side to get to the back yard area.....the 3 acres offers much of the woods, where you could walk and enjoy nature! 68 Warwick Chase offers 4,400' interior square feet of beautiful living space...rich, warm hardwood flooring in the living spaces on the first floor, 9' ceilings professionally, freshly painted in today's neutral palette. The front covered porch is complimented with stone accent, and is a quiet place to sit and relax, or welcome guests....the two story foyer is accented by a large accent window to allow sun to splash in and a closet for storage....there is a formal living room that flows into the dining room...all of the rooms are generously sized. The kitchen is a show stopper with tile backsplash, complete newer stainless steel appliance package, tons of 42" cabinetry for storage 4 glass door display cabinets...Granite counter tops and large island with a separate bar sink, and tile flooring, which is a great spot for entertaining, and a large pantry with slide out shelving. The breakfast area is complimented by two newer skylights and lots of windows that offer a warm sunny spot. There is a powder room conveniently located on the main floor with a nice home office/playroom area. The family room features a stone gas fireplace, with downlights, and sliders to the deck, and door to the 3 car garage. The upper floor features the laundry, huge linen closet, three huge spare bedrooms, and a hall bath with double sinks, shower/bath combo....But, another show stopper is the master...This room is luxuriously sized with a tray ceiling accent, down lighting and a ceiling fan and stone gas fireplace with a huge master bath with a double walk in shower, jacuzzi tub and double sinks and water closet. The walk in closet is outrageous with two additional storage areas. The walk out finished basement accented with downlighting and stone gas fireplace..with full bath with bath/shower combo...large storage area. 2 HVAC units, serviced yearly. Propane tank owned. All inspections completed and will be given to interested buyers. Radon system was installed. New roof, and skylights in 2015, All windows repaired or replaced. Agent is a real estate broker.
Location
State PA
County Chester
Area Warwick Twp (10319)
Zoning R2
Rooms
Other Rooms Living Room, Dining Room, Primary Bedroom, Bedroom 2, Bedroom 3, Kitchen, Family Room, Bedroom 1, Other, Attic
Basement Full, Outside Entrance
Interior
Interior Features Primary Bath(s), Kitchen - Island, Butlers Pantry, Ceiling Fan(s), Dining Area
Hot Water Natural Gas
Heating Gas, Forced Air
Cooling Central A/C
Flooring Wood, Fully Carpeted, Tile/Brick
Fireplaces Type Stone, Gas/Propane
Equipment Cooktop, Built-In Range, Oven - Wall, Oven - Double, Oven - Self Cleaning, Dishwasher, Refrigerator, Disposal, Built-In Microwave
Fireplace N
Appliance Cooktop, Built-In Range, Oven - Wall, Oven - Double, Oven - Self Cleaning, Dishwasher, Refrigerator, Disposal, Built-In Microwave
Heat Source Natural Gas
Laundry Upper Floor
Exterior
Exterior Feature Deck(s)
Garage Spaces 6.0
Utilities Available Cable TV
Waterfront N
Water Access N
Roof Type Pitched,Shingle
Accessibility None
Porch Deck(s)
Parking Type Driveway, Attached Garage
Attached Garage 3
Total Parking Spaces 6
Garage Y
Building
Story 2
Sewer On Site Septic
Water Well
Architectural Style Colonial
Level or Stories 2
Additional Building Above Grade
Structure Type 9'+ Ceilings
New Construction N
Schools
Elementary Schools French Creek
Middle Schools Owen J Roberts
High Schools Owen J Roberts
School District Owen J Roberts
Others
Pets Allowed N
Senior Community No
Tax ID 19-06 -0054.1700
Ownership Fee Simple
Acceptable Financing Conventional, VA, FHA 203(b), USDA
Listing Terms Conventional, VA, FHA 203(b), USDA
Financing Conventional,VA,FHA 203(b),USDA
Read Less Info
Want to know what your home might be worth? Contact us for a FREE valuation!

Our team is ready to help you sell your home for the highest possible price ASAP

Bought with Teri L Widmann • Godfrey Properties







