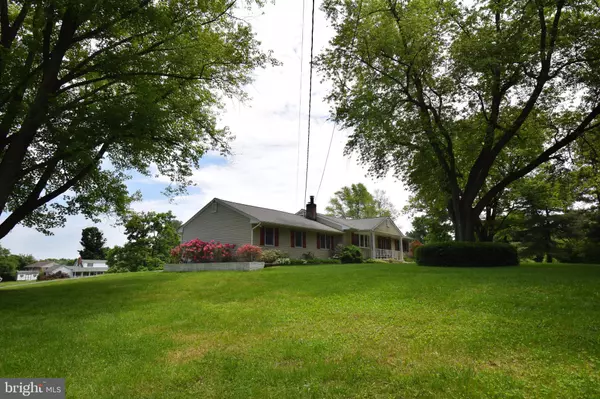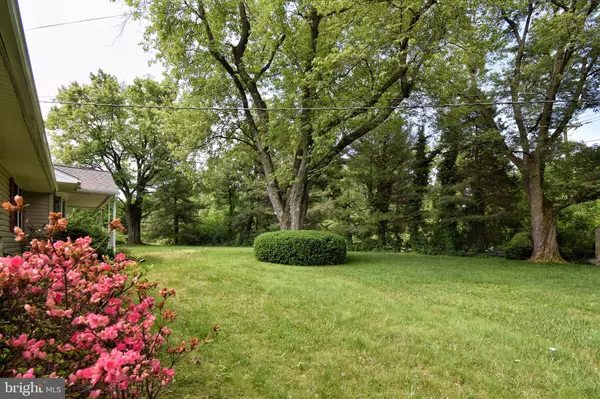$422,000
$420,000
0.5%For more information regarding the value of a property, please contact us for a free consultation.
3 Beds
3 Baths
1,850 SqFt
SOLD DATE : 07/10/2024
Key Details
Sold Price $422,000
Property Type Single Family Home
Sub Type Detached
Listing Status Sold
Purchase Type For Sale
Square Footage 1,850 sqft
Price per Sqft $228
Subdivision Hidden Valley
MLS Listing ID MDHR2031930
Sold Date 07/10/24
Style Ranch/Rambler
Bedrooms 3
Full Baths 2
Half Baths 1
HOA Y/N N
Abv Grd Liv Area 1,250
Originating Board BRIGHT
Year Built 1963
Annual Tax Amount $2,880
Tax Year 2024
Lot Size 0.789 Acres
Acres 0.79
Property Description
Welcome to this rancher situated on a spacious .79-acre lot, offering an ideal blend of comfort and style. This well-maintained home features 3 bedrooms with a bonus room on the lower level and 3 bathrooms, providing ample space for your family. The newly replaced roof, gutters, downspouts, and gutter guards, all installed less than two years ago, ensure worry-free living. The heating and cooling systems are also modern and efficient, having been updated within the last five years. Step outside onto the newly painted deck, perfect for entertaining or enjoying a quiet evening overlooking the beautifully landscaped yard.
Inside, you'll find a warm and inviting living room complete with a cozy fireplace, perfect for those chilly evenings. The kitchen is designed for functionality and seamlessly flows into the dining room, making it perfect for family meals and entertaining guests. The finished basement adds significant value, featuring a spacious 28x22 rec/family room and an additional room, ideal for guests or a growing family. With its generous layout, this home provides plenty of room to grow and is ready to be updated and customized to fit your needs.
Located with easy access to all points, this home combines the tranquility of a large lot with the convenience of nearby amenities. Whether you're looking for a quiet retreat or a place to entertain, this rancher offers it all. The attached garage provides additional storage and convenience. Don't miss the opportunity to make this must-see house your new home!
Location
State MD
County Harford
Zoning RR
Rooms
Other Rooms Living Room, Dining Room, Primary Bedroom, Bedroom 2, Bedroom 3, Kitchen, Game Room, Family Room, Den, Bathroom 1, Primary Bathroom, Half Bath
Basement Rear Entrance, Sump Pump, Fully Finished
Main Level Bedrooms 3
Interior
Interior Features Kitchen - Country, Combination Kitchen/Dining, Kitchen - Table Space, Primary Bath(s), Window Treatments, Wood Floors, Floor Plan - Traditional
Hot Water Electric
Heating Heat Pump(s)
Cooling Attic Fan, Ceiling Fan(s), Dehumidifier, Heat Pump(s)
Equipment Cooktop, Dishwasher, Humidifier, Oven - Wall, Range Hood, Refrigerator
Fireplace N
Window Features Double Pane,Screens
Appliance Cooktop, Dishwasher, Humidifier, Oven - Wall, Range Hood, Refrigerator
Heat Source Electric
Exterior
Exterior Feature Deck(s), Porch(es)
Garage Garage Door Opener
Garage Spaces 2.0
Fence Fully
Utilities Available Cable TV Available
Amenities Available Other
Waterfront N
Water Access N
Roof Type Asphalt
Accessibility None
Porch Deck(s), Porch(es)
Road Frontage City/County
Parking Type Attached Garage
Attached Garage 2
Total Parking Spaces 2
Garage Y
Building
Lot Description Corner, Landscaping, Trees/Wooded
Story 2
Foundation Block
Sewer Septic Exists
Water Well
Architectural Style Ranch/Rambler
Level or Stories 2
Additional Building Above Grade, Below Grade
New Construction N
Schools
School District Harford County Public Schools
Others
Pets Allowed Y
HOA Fee Include Other
Senior Community No
Tax ID 1303083993
Ownership Fee Simple
SqFt Source Assessor
Security Features Electric Alarm,Fire Detection System,Monitored
Acceptable Financing Conventional, FHA, VA
Listing Terms Conventional, FHA, VA
Financing Conventional,FHA,VA
Special Listing Condition Standard
Pets Description No Pet Restrictions
Read Less Info
Want to know what your home might be worth? Contact us for a FREE valuation!

Our team is ready to help you sell your home for the highest possible price ASAP

Bought with Anthony DellaRose • Coldwell Banker Realty







