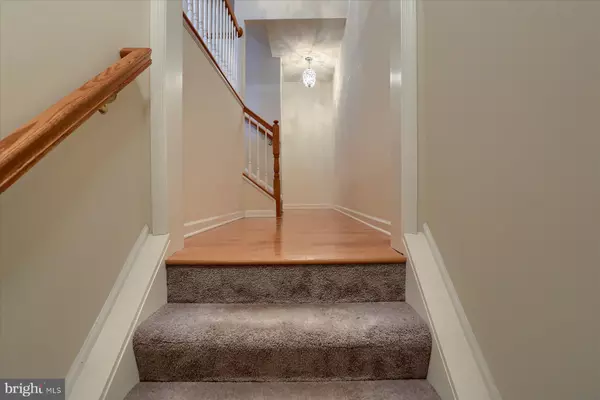$295,000
$300,000
1.7%For more information regarding the value of a property, please contact us for a free consultation.
3 Beds
3 Baths
2,145 SqFt
SOLD DATE : 07/09/2024
Key Details
Sold Price $295,000
Property Type Condo
Sub Type Condo/Co-op
Listing Status Sold
Purchase Type For Sale
Square Footage 2,145 sqft
Price per Sqft $137
Subdivision Meadowcroft
MLS Listing ID PACB2031840
Sold Date 07/09/24
Style Traditional,Split Level,Split Foyer,Bi-level
Bedrooms 3
Full Baths 2
Half Baths 1
Condo Fees $189/mo
HOA Y/N N
Abv Grd Liv Area 2,145
Originating Board BRIGHT
Year Built 2005
Annual Tax Amount $3,985
Tax Year 2023
Property Description
A lot of square footage awaits you in this well cared for home in Mechanicsburg School District. If you desire convenience and an ease of maintenance then this is the home for you. The owner has taken care of everything so all you need to do is move in. This home provides the lifestyle you desire. After working all day you can home and relax on your deck. No outside work for you to take care of because that is included in your monthly maintenance fee. The kitchen features granite countertops, undermount double sink, stainless steel appliances and hardwood floors. You can access the deck from the sliding door off the dining area. The main level off the garage features a flex room to turn into an exercise area, in home office, a den, additional bedroom or whatever makes you happy. This room has a door to the exterior. Come take advantage of all this home has to offer. A man at the property management company said rentals are allowed, but please confirm this information to be accurate.
Location
State PA
County Cumberland
Area Upper Allen Twp (14442)
Zoning RESIDENTIAL
Rooms
Other Rooms Living Room, Dining Room, Kitchen, Family Room, Laundry, Half Bath
Interior
Interior Features Carpet, Combination Kitchen/Dining, Crown Moldings, Dining Area, Double/Dual Staircase, Floor Plan - Open, Wood Floors
Hot Water Natural Gas
Cooling Central A/C
Equipment Built-In Microwave, Dishwasher, Dryer, Microwave, Oven - Single, Refrigerator, Washer
Fireplace N
Appliance Built-In Microwave, Dishwasher, Dryer, Microwave, Oven - Single, Refrigerator, Washer
Heat Source Natural Gas
Exterior
Garage Garage - Front Entry
Garage Spaces 2.0
Utilities Available Cable TV Available, Electric Available, Natural Gas Available, Phone Available, Sewer Available, Water Available
Amenities Available None
Waterfront N
Water Access N
Accessibility None
Parking Type Attached Garage, Driveway, Off Street
Attached Garage 2
Total Parking Spaces 2
Garage Y
Building
Story 3
Foundation Permanent
Sewer Public Sewer
Water Public
Architectural Style Traditional, Split Level, Split Foyer, Bi-level
Level or Stories 3
Additional Building Above Grade, Below Grade
New Construction N
Schools
High Schools Mechanicsburg Area
School District Mechanicsburg Area
Others
Pets Allowed Y
HOA Fee Include Common Area Maintenance,Ext Bldg Maint,Lawn Care Front,Lawn Care Side,Lawn Care Rear,Lawn Maintenance,Management,Snow Removal
Senior Community No
Tax ID 42-11-0276-013A-U46
Ownership Condominium
Special Listing Condition Standard
Pets Description Number Limit
Read Less Info
Want to know what your home might be worth? Contact us for a FREE valuation!

Our team is ready to help you sell your home for the highest possible price ASAP

Bought with CHRISTINE WALKER • M C Walker Realty







