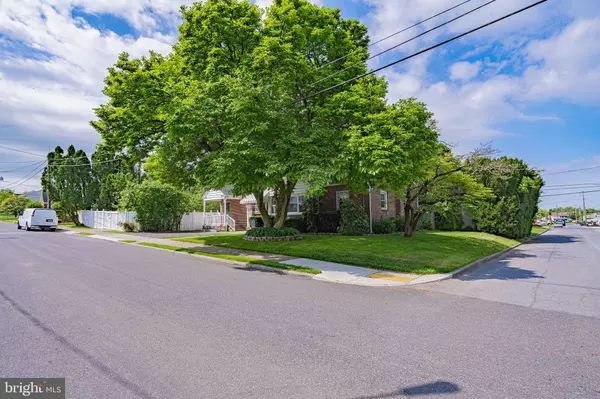$315,000
$299,900
5.0%For more information regarding the value of a property, please contact us for a free consultation.
3 Beds
3 Baths
2,340 SqFt
SOLD DATE : 07/03/2024
Key Details
Sold Price $315,000
Property Type Single Family Home
Sub Type Detached
Listing Status Sold
Purchase Type For Sale
Square Footage 2,340 sqft
Price per Sqft $134
Subdivision None Available
MLS Listing ID PALH2008648
Sold Date 07/03/24
Style Cape Cod,Colonial
Bedrooms 3
Full Baths 1
Half Baths 2
HOA Y/N N
Abv Grd Liv Area 2,340
Originating Board BRIGHT
Year Built 1951
Annual Tax Amount $6,455
Tax Year 2022
Lot Size 0.358 Acres
Acres 0.36
Lot Dimensions 120.00 x 130.00
Property Description
Welcome to 1052 N Kearney Street in the serene neighborhood of Allentown's East Side. Step into this beautiful Cape Cod style home with hardwood floors and a spacious living area creating a warm atmosphere to enjoy with family and friends. The beautiful renovated kitchen with all modern appliances, shaker cabinetry and ample counter space just waiting for a home cooked meal. The in-law suite or guest bedroom lies on the first floor with separate entrances and provides privacy or potential rental income. The first floor also features a full bath with makeup area and granite counter tops. Off the bathroom lies the laundry room for added convenience. The first floor also offers another bedroom or office space. The second floor you can find two cozy bedrooms with plenty of closets for storage and conveniently its own half bath. The basement is plentiful with lots of room for a game room, man cave or whatever you desire. There is another large room under the in-law suite that offers multiple uses with its own bilco door entrance. This home offers easy access to all amenities within minutes including schools, parks, shopping, fuel, and even a minor league baseball stadium! Whether you are relaxing inside or on the back deck of this property it is sure to exceed all your expectations! Don't miss out on the opportunity to make this your dream home!
Location
State PA
County Lehigh
Area Allentown City (12302)
Zoning R-M
Rooms
Other Rooms Living Room, Primary Bedroom, Bedroom 2, Bedroom 3, Kitchen, Den, Primary Bathroom, Full Bath, Half Bath
Basement Full
Main Level Bedrooms 1
Interior
Interior Features Wood Floors
Hot Water Electric
Heating Forced Air
Cooling Wall Unit
Flooring Hardwood
Equipment Dishwasher, Microwave, Oven/Range - Electric, Refrigerator, Washer, Dryer
Fireplace N
Appliance Dishwasher, Microwave, Oven/Range - Electric, Refrigerator, Washer, Dryer
Heat Source Electric, Oil
Laundry Hookup, Main Floor
Exterior
Exterior Feature Deck(s)
Garage Garage - Front Entry
Garage Spaces 3.0
Pool Above Ground
Waterfront N
Water Access N
Roof Type Asphalt
Accessibility 2+ Access Exits
Porch Deck(s)
Parking Type Detached Garage, Driveway
Total Parking Spaces 3
Garage Y
Building
Story 1.5
Foundation Other
Sewer Public Sewer
Water Public
Architectural Style Cape Cod, Colonial
Level or Stories 1.5
Additional Building Above Grade, Below Grade
New Construction N
Schools
School District Allentown
Others
Senior Community No
Tax ID 640799650414-00001
Ownership Fee Simple
SqFt Source Assessor
Security Features Security System
Acceptable Financing Cash, Conventional
Listing Terms Cash, Conventional
Financing Cash,Conventional
Special Listing Condition Standard
Read Less Info
Want to know what your home might be worth? Contact us for a FREE valuation!

Our team is ready to help you sell your home for the highest possible price ASAP

Bought with NON MEMBER • Non Subscribing Office







