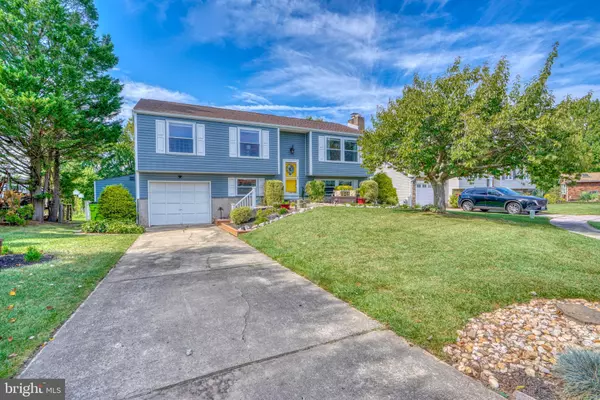$615,000
$635,000
3.1%For more information regarding the value of a property, please contact us for a free consultation.
3 Beds
3 Baths
2,090 SqFt
SOLD DATE : 07/02/2024
Key Details
Sold Price $615,000
Property Type Single Family Home
Sub Type Detached
Listing Status Sold
Purchase Type For Sale
Square Footage 2,090 sqft
Price per Sqft $294
Subdivision Rumsey Island
MLS Listing ID MDHR2028922
Sold Date 07/02/24
Style Split Foyer
Bedrooms 3
Full Baths 2
Half Baths 1
HOA Y/N N
Abv Grd Liv Area 2,090
Originating Board BRIGHT
Year Built 1977
Annual Tax Amount $3,632
Tax Year 2022
Lot Size 10,074 Sqft
Acres 0.23
Property Description
Stunning waterfront home in sought after Rumsey Island! Main level features primary bedroom with private deck overlooking the water view and attached primary bath. Large 2nd bedroom with potential to add a 3rd bedroom and second full bath. Living room and updated kitchen with granite countertops with water view and huge island leading to screened in deck with sun shades. Lower level features 3rd bedroom, half bath, family room with gas fireplace, huge wet bar, and another living room. Walk out to entertainer's dream... newer outdoor bar with electric, newer patio with retaining wall and awning, another patio with pavilion and electric, fenced in rear yard. Private floating pier with 4 boat slips! (No Flood Insurance Required) Updates include new siding (2022), new roof (2018), new garage door opener (2023), Water Heater (2023), New Tubin Main Bath (2023) A must see!
Location
State MD
County Harford
Zoning R3
Rooms
Basement Fully Finished, Interior Access, Outside Entrance, Walkout Level, Windows
Main Level Bedrooms 2
Interior
Interior Features Attic, Bar, Carpet, Ceiling Fan(s), Chair Railings, Combination Dining/Living, Combination Kitchen/Dining, Crown Moldings, Dining Area, Family Room Off Kitchen, Kitchen - Island, Pantry, Primary Bath(s), Skylight(s), Bathroom - Tub Shower, Upgraded Countertops, Window Treatments, Bathroom - Soaking Tub
Hot Water Electric
Heating Heat Pump(s)
Cooling Central A/C, Ceiling Fan(s)
Fireplaces Number 1
Fireplaces Type Gas/Propane
Equipment Built-In Microwave, Dishwasher, Dryer, Exhaust Fan, Extra Refrigerator/Freezer, Refrigerator, Stove, Washer
Fireplace Y
Window Features Screens
Appliance Built-In Microwave, Dishwasher, Dryer, Exhaust Fan, Extra Refrigerator/Freezer, Refrigerator, Stove, Washer
Heat Source Electric
Laundry Lower Floor
Exterior
Exterior Feature Deck(s), Enclosed, Patio(s), Screened
Parking Features Garage - Front Entry, Garage Door Opener, Inside Access
Garage Spaces 1.0
Fence Rear, Vinyl
Waterfront Description Private Dock Site
Water Access Y
Water Access Desc Canoe/Kayak,Fishing Allowed,Private Access,Swimming Allowed,Boat - Powered
View Canal, Water
Roof Type Architectural Shingle
Accessibility None
Porch Deck(s), Enclosed, Patio(s), Screened
Attached Garage 1
Total Parking Spaces 1
Garage Y
Building
Lot Description Landscaping, No Thru Street
Story 2
Foundation Block
Sewer Public Sewer
Water Public
Architectural Style Split Foyer
Level or Stories 2
Additional Building Above Grade
New Construction N
Schools
School District Harford County Public Schools
Others
Senior Community No
Tax ID 1301120123
Ownership Fee Simple
SqFt Source Estimated
Acceptable Financing Cash, Conventional, VA, FHA
Horse Property N
Listing Terms Cash, Conventional, VA, FHA
Financing Cash,Conventional,VA,FHA
Special Listing Condition Standard
Read Less Info
Want to know what your home might be worth? Contact us for a FREE valuation!

Our team is ready to help you sell your home for the highest possible price ASAP

Bought with Lee R. Tessier • EXP Realty, LLC







