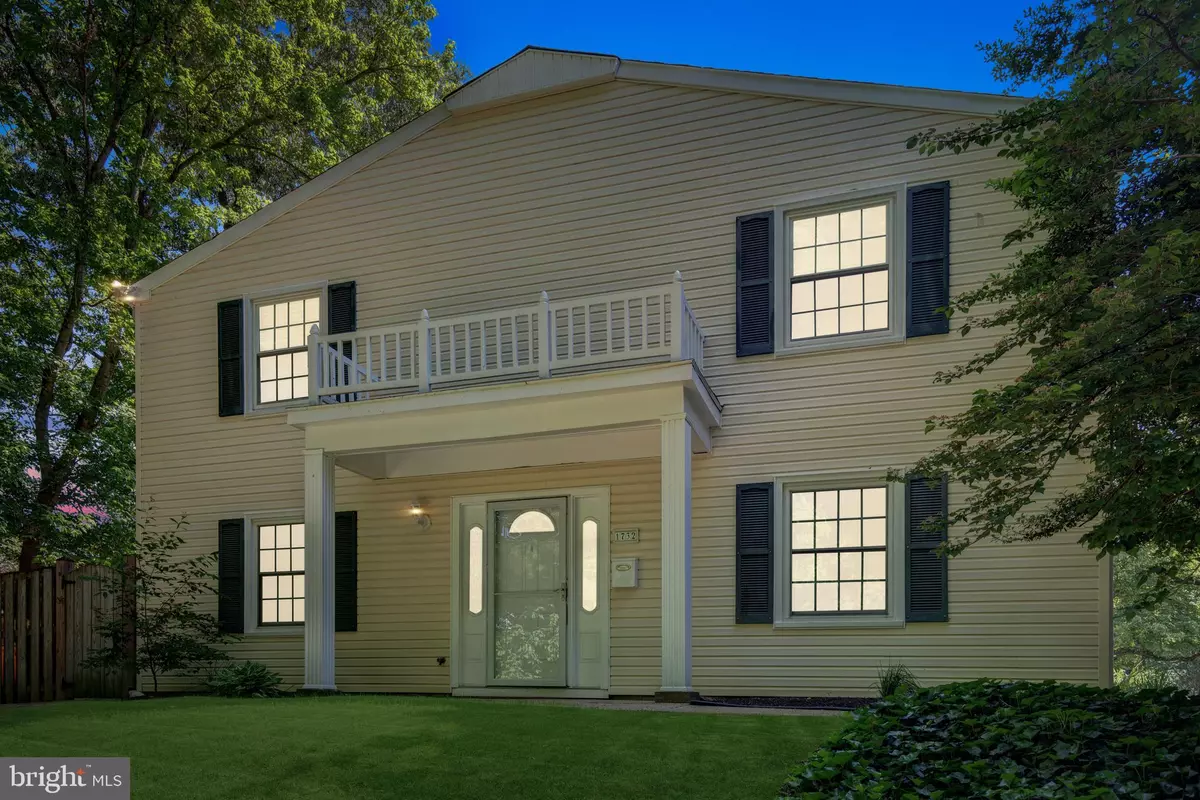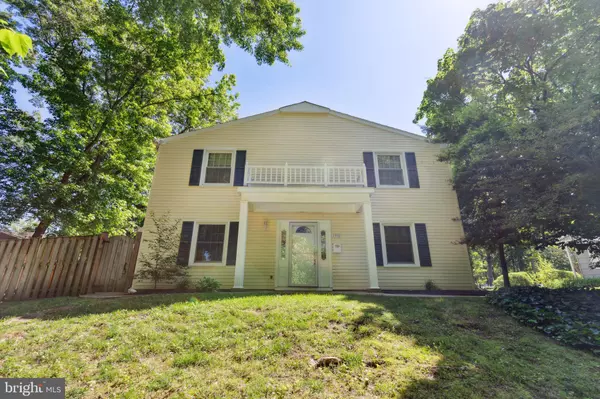$410,000
$399,900
2.5%For more information regarding the value of a property, please contact us for a free consultation.
3 Beds
3 Baths
1,496 SqFt
SOLD DATE : 06/28/2024
Key Details
Sold Price $410,000
Property Type Condo
Sub Type Condo/Co-op
Listing Status Sold
Purchase Type For Sale
Square Footage 1,496 sqft
Price per Sqft $274
Subdivision Crofton Park
MLS Listing ID MDAA2085680
Sold Date 06/28/24
Style Colonial
Bedrooms 3
Full Baths 2
Half Baths 1
Condo Fees $206/mo
HOA Y/N N
Abv Grd Liv Area 1,496
Originating Board BRIGHT
Year Built 1969
Annual Tax Amount $3,623
Tax Year 2024
Lot Size 1,306 Sqft
Acres 0.03
Property Description
Welcome to your dream home!
This beautiful end-of-row townhouse boasts 3 bedrooms, 2 full baths, and 1 half bath on the main level, offering a perfect blend of comfort and style. With 1496 sqft of meticulously designed living space, this residence is a true gem.
Step into the spacious living room featuring a cozy fireplace and luxurious LVP flooring that flows seamlessly throughout the main level. The easily accessible laundry room adds convenience to your daily routine, making chores a breeze.
The heart of this home is the kitchen, adorned with updated countertops and equipped with stainless steel appliances. It's a culinary haven that combines elegance with functionality, perfect for preparing delicious meals for family and friends.
Enjoy natural light and easy outdoor access through the patio door accessible from the dining room. Step outside to discover a fully fenced, low-maintenance patio backyard—a private oasis where relaxation and entertaining come effortlessly.
This home is move-in ready, with fresh paint throughout and a brand-new carpet on the upper level and steps.
Convenience meets lifestyle in this great location, situated close to shopping and Crain Highway. Your new home not only offers comfort and style but also the convenience of being near all the amenities you desire.
Your dream home awaits—schedule a viewing today and make this exquisite end-of-row townhouse your own!
Location
State MD
County Anne Arundel
Zoning R15
Interior
Hot Water Electric
Heating Forced Air
Cooling Central A/C
Fireplaces Number 1
Fireplace Y
Heat Source Natural Gas
Exterior
Parking On Site 1
Waterfront N
Water Access N
Accessibility None
Parking Type Parking Lot
Garage N
Building
Story 2
Foundation Other
Sewer Public Sewer
Water Public
Architectural Style Colonial
Level or Stories 2
Additional Building Above Grade, Below Grade
New Construction N
Schools
School District Anne Arundel County Public Schools
Others
Pets Allowed Y
Senior Community No
Tax ID 020220504323847
Ownership Fee Simple
SqFt Source Estimated
Special Listing Condition Standard
Pets Description No Pet Restrictions
Read Less Info
Want to know what your home might be worth? Contact us for a FREE valuation!

Our team is ready to help you sell your home for the highest possible price ASAP

Bought with Rachel McGuire • Long & Foster Real Estate, Inc.







