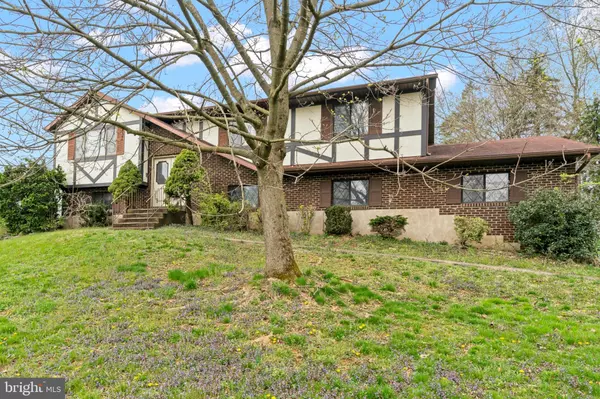$314,000
$225,000
39.6%For more information regarding the value of a property, please contact us for a free consultation.
4 Beds
3 Baths
3,516 SqFt
SOLD DATE : 06/28/2024
Key Details
Sold Price $314,000
Property Type Single Family Home
Sub Type Detached
Listing Status Sold
Purchase Type For Sale
Square Footage 3,516 sqft
Price per Sqft $89
MLS Listing ID PANH2005542
Sold Date 06/28/24
Style Bi-level
Bedrooms 4
Full Baths 3
HOA Y/N N
Abv Grd Liv Area 2,424
Originating Board BRIGHT
Year Built 1991
Annual Tax Amount $5,875
Tax Year 2022
Lot Size 0.290 Acres
Acres 0.29
Lot Dimensions 0.00 x 0.00
Property Description
Introducing a prime investment opportunity: a 4-bedroom, 3-bathroom Bi-Level property ripe for transformation. Located in a desirable area, this home presents an ideal prospect for the astute investor seeking a lucrative flip project. Boasting a spacious layout and versatile living spaces, this property offers endless potential for renovation and enhancement. Whether you're looking to modernize the existing features or completely reimagine the space, this property provides the perfect canvas to bring your vision to life. While this property is being sold as-is, its favorable location and promising layout make it an attractive option for those with a keen eye for investment opportunities. With strategic updates and renovations, this property has the potential to yield substantial returns and become a standout asset in any investor's portfolio. Don't miss out on the chance to capitalize on this exciting investment prospect. Seize the opportunity to turn this diamond in the rough into a lucrative venture with endless possibilities.
Location
State PA
County Northampton
Area Palmer Twp (12424)
Zoning MDR
Rooms
Other Rooms Living Room, Dining Room, Primary Bedroom, Bedroom 2, Bedroom 3, Bedroom 4, Kitchen, Family Room, Foyer, Laundry, Bathroom 1, Bathroom 3, Primary Bathroom
Main Level Bedrooms 3
Interior
Interior Features Combination Dining/Living, Dining Area, Entry Level Bedroom, Stove - Pellet
Hot Water Electric
Heating Baseboard - Electric
Cooling Central A/C
Flooring Carpet
Equipment Cooktop, Dishwasher, Microwave, Refrigerator
Fireplace N
Appliance Cooktop, Dishwasher, Microwave, Refrigerator
Heat Source Electric
Exterior
Garage Garage - Side Entry
Garage Spaces 4.0
Waterfront N
Water Access N
Roof Type Asphalt
Accessibility None
Parking Type Attached Garage, Driveway
Attached Garage 2
Total Parking Spaces 4
Garage Y
Building
Story 2
Foundation Permanent, Slab
Sewer Septic Exists
Water Public
Architectural Style Bi-level
Level or Stories 2
Additional Building Above Grade, Below Grade
New Construction N
Schools
School District Easton Area
Others
Senior Community No
Tax ID L9NW4D-3-2B-0324
Ownership Fee Simple
SqFt Source Assessor
Acceptable Financing Cash, Conventional, FHA 203(k)
Listing Terms Cash, Conventional, FHA 203(k)
Financing Cash,Conventional,FHA 203(k)
Special Listing Condition Standard
Read Less Info
Want to know what your home might be worth? Contact us for a FREE valuation!

Our team is ready to help you sell your home for the highest possible price ASAP

Bought with Robert E. Gannon • Stonybrook Realty NJ, LLC







