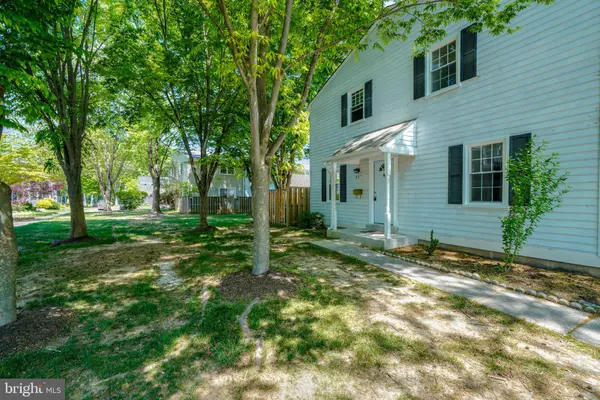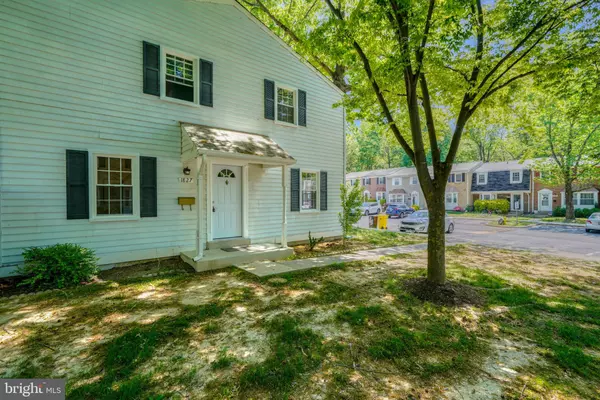$425,000
$425,000
For more information regarding the value of a property, please contact us for a free consultation.
3 Beds
3 Baths
1,750 SqFt
SOLD DATE : 06/28/2024
Key Details
Sold Price $425,000
Property Type Condo
Sub Type Condo/Co-op
Listing Status Sold
Purchase Type For Sale
Square Footage 1,750 sqft
Price per Sqft $242
Subdivision Crofton Square
MLS Listing ID MDAA2083728
Sold Date 06/28/24
Style Colonial
Bedrooms 3
Full Baths 2
Half Baths 1
Condo Fees $181/mo
HOA Y/N N
Abv Grd Liv Area 1,200
Originating Board BRIGHT
Year Built 1980
Annual Tax Amount $3,314
Tax Year 2023
Property Description
Beautifully updated 3BR/2.5BA + Finished Basement end unit located in Crofton Square. Enter this home from your private parking space to find newly refinished hardwood floors and abundant natural light. To your right is the open concept dining and kitchen area. The new kitchen includes all new cabinetry, quartz countertops, and new stainless steel appliance package. The spacious living room includes a sliding door to the rear fully fenced and freshly painted deck - ideal for entertaining. There is a convenient powder room on this level as well. Upstairs you will find 3 bedrooms and 2 full baths including a primary suite with a walk-in closet. There are multiple convenient hallway storage closets and a linen closet in the primary bathroom. The second level includes newly installed hardwood flooring and 2 brand new bathrooms with custom tile surrounds, vanities, lights, etc. The freshly carpeted basement with recessed lighting offers additional finished living space and contains a family room with a fireplace and a rear den. Washer dryer is included. This entire home has been repainted, there are new windows throughout, and the Trane HVAC system is less than 2 years old. Come have a look today!
Location
State MD
County Anne Arundel
Zoning R15
Direction Northwest
Rooms
Other Rooms Living Room, Dining Room, Primary Bedroom, Bedroom 2, Bedroom 3, Kitchen, Family Room, Den, Utility Room, Bathroom 2, Primary Bathroom, Half Bath
Basement Connecting Stairway, Sump Pump, Full, Improved
Interior
Interior Features Carpet, Ceiling Fan(s), Combination Kitchen/Dining, Crown Moldings, Kitchen - Gourmet, Primary Bath(s), Recessed Lighting, Upgraded Countertops, Wood Floors
Hot Water Electric
Heating Heat Pump(s)
Cooling Central A/C
Flooring Hardwood, Carpet, Ceramic Tile
Fireplaces Number 1
Fireplaces Type Wood
Equipment Dishwasher, Disposal, Dryer, Exhaust Fan, Microwave, Oven/Range - Electric, Refrigerator, Stainless Steel Appliances, Washer, Water Heater
Fireplace Y
Window Features Vinyl Clad,Double Hung,Double Pane
Appliance Dishwasher, Disposal, Dryer, Exhaust Fan, Microwave, Oven/Range - Electric, Refrigerator, Stainless Steel Appliances, Washer, Water Heater
Heat Source Electric
Laundry Basement, Washer In Unit, Dryer In Unit
Exterior
Exterior Feature Deck(s)
Parking On Site 1
Fence Rear
Amenities Available Tot Lots/Playground
Waterfront N
Water Access N
Roof Type Composite
Accessibility None
Porch Deck(s)
Parking Type Off Street
Garage N
Building
Lot Description Landscaping
Story 3
Foundation Concrete Perimeter
Sewer Public Sewer
Water Public
Architectural Style Colonial
Level or Stories 3
Additional Building Above Grade, Below Grade
Structure Type Dry Wall,Paneled Walls
New Construction N
Schools
School District Anne Arundel County Public Schools
Others
Pets Allowed N
HOA Fee Include Other
Senior Community No
Tax ID 020221090027580
Ownership Condominium
Special Listing Condition Standard
Read Less Info
Want to know what your home might be worth? Contact us for a FREE valuation!

Our team is ready to help you sell your home for the highest possible price ASAP

Bought with Michael J DeHaut • Anne Arundel Properties, Inc.







