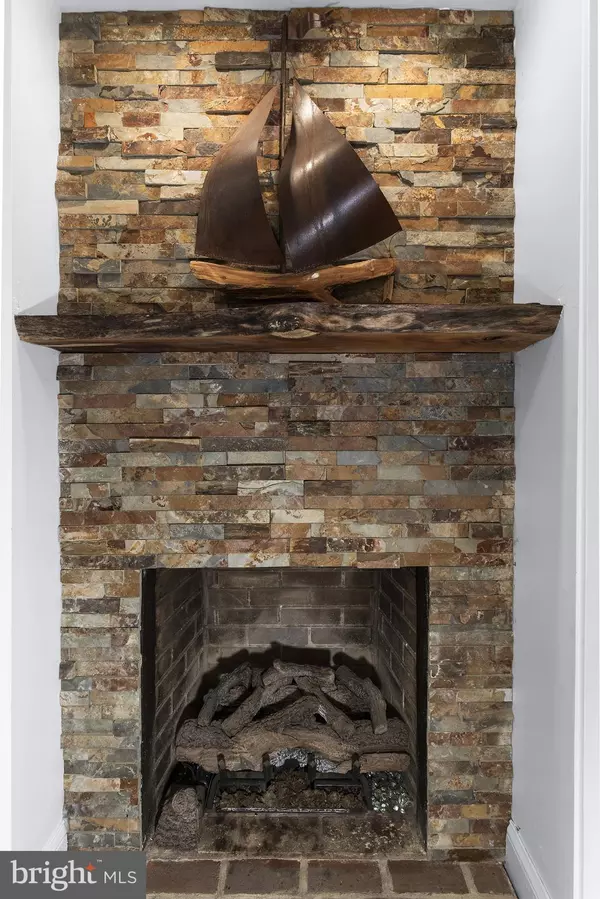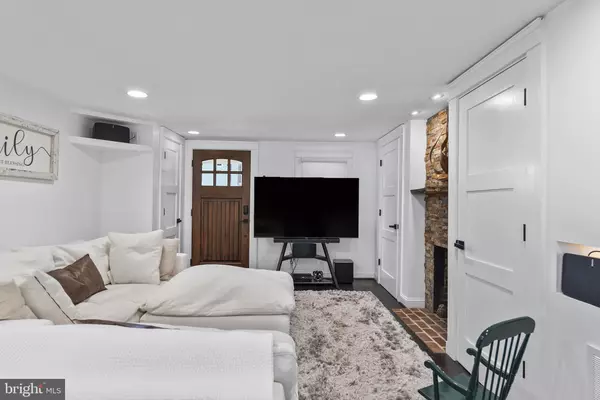$550,000
$615,000
10.6%For more information regarding the value of a property, please contact us for a free consultation.
2 Beds
2 Baths
1,500 SqFt
SOLD DATE : 06/27/2024
Key Details
Sold Price $550,000
Property Type Single Family Home
Sub Type Detached
Listing Status Sold
Purchase Type For Sale
Square Footage 1,500 sqft
Price per Sqft $366
MLS Listing ID MDCC2012910
Sold Date 06/27/24
Style Traditional
Bedrooms 2
Full Baths 1
Half Baths 1
HOA Y/N N
Abv Grd Liv Area 1,500
Originating Board BRIGHT
Year Built 1836
Annual Tax Amount $3,334
Tax Year 2024
Lot Size 2,004 Sqft
Acres 0.05
Property Description
107 George Street is located in the historic district of South Chesapeake City, is walkable to all restaurants and stores, and boasts amazing water views. This lovely antique 1836 home has been thoroughly renovated from studs and is a modern marvel of open space that has been thoughtfully completed. As you approach the home, you’ll see an IPE wood porch, hardy plank siding, and a beautiful standing seam metal roof with a 2-inch ridge and oversized ½ round 4-inch gutters. Upon entering the home, you will notice the custom solid wood artesian front and side doors and beautiful Cali 9ft plank-engineered hardwood flooring throughout the home. The family room boasts an open floor plan with a stone-stacked gas fireplace and custom black walnut mantle. The kitchen is the center of this space with Cambria quartz countertops, Kitchen Aid stainless appliances, a 49-inch Ruvati stainless sink system, touchless faucets, a 36-inch 6 burner gas stove with commercial exhaust and heat lamps, dual zoned beverage center with wine system. Built-in microwave drawer, under cabinet and counter lighting, Birch Wood soft close cabinets with 3 lazy susans and slide-out drawers. Upstairs are two bedrooms and a full bath. The primary bedroom has a private deck to enjoy the water views. The bedroom has a custom cedar lined closet with soft close closet organizers and barn doors, and there is also a laundry closet with a stackable washer and dryer, a built-in safe with space for 4 rifles, a charging station, and a beverage cart with wine cooler, Revaldi sink and lighted mirror and electric fireplace. The bathroom boasts a custom Black Walnut live-edge sink from Little Branch Farms and a custom concrete sink. Bluetooth, microphone steam shower with dual shower heads, dual body jets, teak flooring & ceiling, steam generator with essential oils. Both bathrooms have anti-fog lighted mirrors and smart toilets with bidet washing, heated seats, air dryers, nightlights, and fans. The backyard offers a spacious outdoor entertaining area with water views and ample parking. Utility Information: Tankless on-demand hot water, heat pump, concrete crawl space, whirlpool hybrid water softener with whole-house filtration system, and upgraded garbage disposal. Flo-by Moen smart water Network System controlled by phone app. All exterior lights have motion sensors. The home has recessed LED lighting with adjustable lighting options and electric outlets with built-in USB and USBC ports throughout. All windows were replaced with Pella reserve windows, wood on the front, and aluminum clad on the rear. The kitchen picture window in the kitchen and the primary bedroom picture window have electric blinds. Pre-wired for speakers throughout. The seller will provide the extra stone (that matches the fireplace), which can be used as a kitchen backsplash if desired. The propane tank is leased through Dixieland. This property is zoned as Village/Commercial. You can have a business or have it be residential.
Location
State MD
County Cecil
Zoning VILLAGE COMMERCIAL
Direction Southeast
Rooms
Other Rooms Living Room, Primary Bedroom, Bedroom 2, Kitchen, Bathroom 1, Bathroom 2
Interior
Interior Features Cedar Closet(s), Ceiling Fan(s), Combination Dining/Living, Combination Kitchen/Living, Kitchen - Island, Recessed Lighting, Stall Shower, Upgraded Countertops, Walk-in Closet(s), Water Treat System, Window Treatments, Wood Floors
Hot Water Propane, Instant Hot Water
Heating Heat Pump(s)
Cooling Central A/C
Flooring 3000+ PSI
Fireplaces Number 2
Fireplaces Type Gas/Propane
Equipment Built-In Microwave, Dishwasher, Dryer - Front Loading, Exhaust Fan, Oven/Range - Gas, Range Hood, Refrigerator, Stainless Steel Appliances, Washer - Front Loading
Fireplace Y
Window Features Vinyl Clad,Wood Frame
Appliance Built-In Microwave, Dishwasher, Dryer - Front Loading, Exhaust Fan, Oven/Range - Gas, Range Hood, Refrigerator, Stainless Steel Appliances, Washer - Front Loading
Heat Source Electric
Laundry Has Laundry, Upper Floor
Exterior
Exterior Feature Deck(s), Patio(s)
Waterfront N
Water Access Y
Water Access Desc Boat - Powered,Personal Watercraft (PWC),Public Access
View Canal
Roof Type Metal
Accessibility None
Porch Deck(s), Patio(s)
Parking Type Alley, On Street
Garage N
Building
Story 2
Foundation Concrete Perimeter, Crawl Space
Sewer Public Sewer
Water Public
Architectural Style Traditional
Level or Stories 2
Additional Building Above Grade, Below Grade
Structure Type Dry Wall
New Construction N
Schools
Elementary Schools Chesapeake City
Middle Schools Bohemia Manor
High Schools Bohemia Manor
School District Cecil County Public Schools
Others
Senior Community No
Tax ID 0801002582
Ownership Fee Simple
SqFt Source Estimated
Security Features Surveillance Sys
Horse Property N
Special Listing Condition Standard
Read Less Info
Want to know what your home might be worth? Contact us for a FREE valuation!

Our team is ready to help you sell your home for the highest possible price ASAP

Bought with Amber L. Durand • Patterson-Schwartz Real Estate







