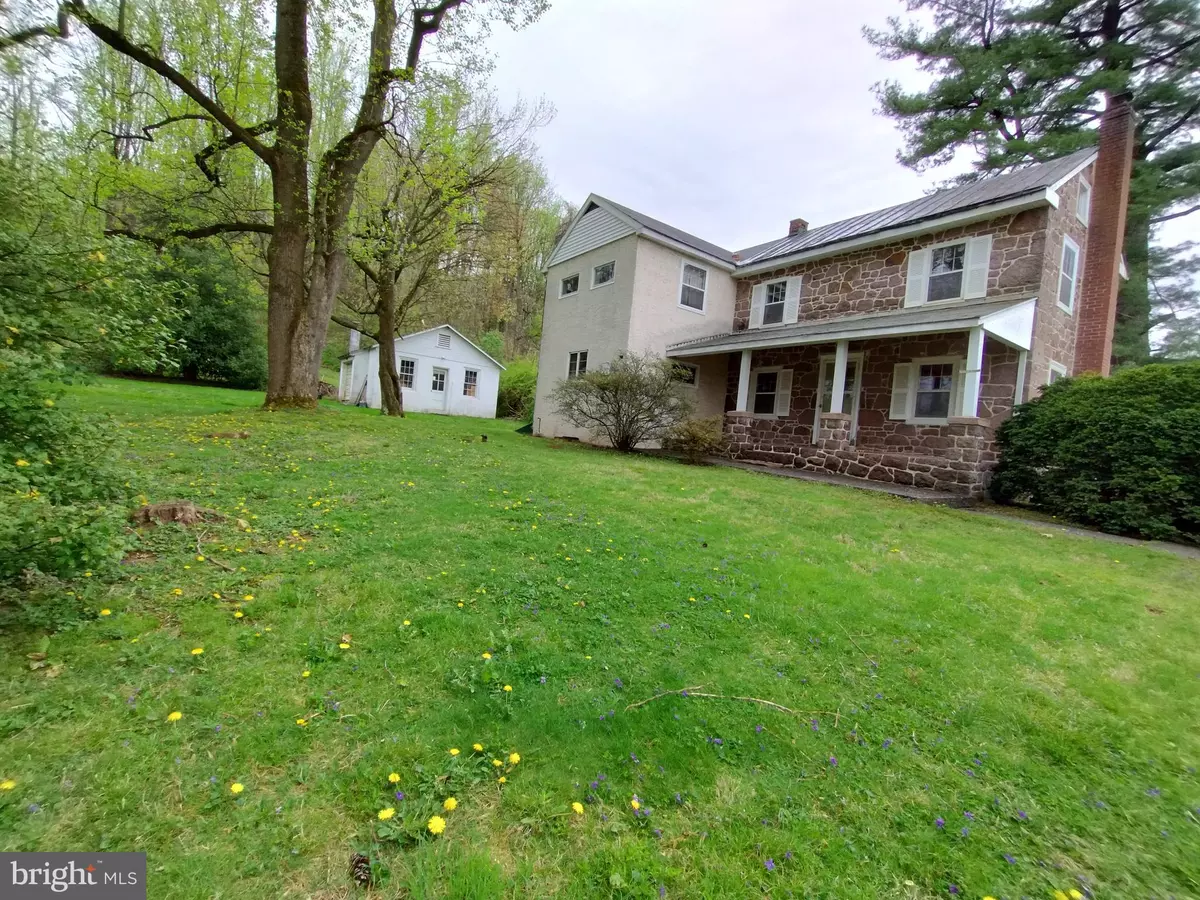$400,000
$400,000
For more information regarding the value of a property, please contact us for a free consultation.
3 Beds
1 Bath
1,552 SqFt
SOLD DATE : 06/26/2024
Key Details
Sold Price $400,000
Property Type Single Family Home
Sub Type Detached
Listing Status Sold
Purchase Type For Sale
Square Footage 1,552 sqft
Price per Sqft $257
Subdivision None Available
MLS Listing ID PACT2063820
Sold Date 06/26/24
Style Colonial
Bedrooms 3
Full Baths 1
HOA Y/N N
Abv Grd Liv Area 1,552
Originating Board BRIGHT
Year Built 1896
Annual Tax Amount $4,901
Tax Year 2023
Lot Size 3.300 Acres
Acres 3.3
Lot Dimensions 0.00 x 0.00
Property Description
Step back in time and immerse yourself in the charm of this Chester County stone farmhouse nestled on 3.3 acres. Built in 1896, this remarkable residence exudes character and craftsmanship. The first floor features a full kitchen highlighted by an amazing Heartland Brand stove, granite counter top, double sink and custom cabinets, ample sized dining room and living room with custom woodwork, deep window sills, plaster walls and built-ins. There are hardwood floors throughout the first and second floor. Upstairs offers 3 generously proportioned bedrooms. Each with hardwood floors and custom made doors with etched glass inserts. A linen closet, full bath and walk up attic for additional storage complete the second floor. The custom kitchen and bathroom cabinets, doors, built-ins, wainscoting and trim throughout showcase attention to detail and craftsmanship.
The full basement has an outside entrance, wash tub and furnace new in 2023.
Relax and unwind on the inviting covered front porch, where you can savor the tranquility of the surrounding nature, entertain guests or simply indulge in peaceful solitude.
For the hobbyist or craftsman, a detached shop(formally a garage) provides the ideal space to unleash your creativity and pursue your hobbies. Did you always want enough land for your own gardens, trails through the woods or a place for a few animals? Here's your opportunity.
This 3.3 acre property offers the ultimate retreat from the hustle and bustle of everyday life, ensuring peace, quiet and privacy. Offering the perfect blend of seclusion and convenience to Route 422 and Route 100, shopping, dining, historical landmarks and scenic trails for hiking and biking.
Don't miss this rare opportunity to own a piece of history and make cherished memories in this timeless stone house sanctuary.
Location
State PA
County Chester
Area North Coventry Twp (10317)
Zoning R10 RES
Rooms
Other Rooms Living Room, Dining Room, Bedroom 2, Bedroom 3, Kitchen, Bedroom 1
Basement Outside Entrance, Interior Access, Unfinished, Walkout Stairs
Interior
Interior Features Attic, Built-Ins, Crown Moldings, Wood Floors
Hot Water Oil
Heating Hot Water
Cooling Window Unit(s)
Flooring Wood
Fireplace N
Heat Source Oil
Exterior
Garage Spaces 4.0
Waterfront N
Water Access N
View Trees/Woods
Accessibility None
Parking Type Driveway
Total Parking Spaces 4
Garage N
Building
Story 2
Foundation Block
Sewer On Site Septic
Water Well
Architectural Style Colonial
Level or Stories 2
Additional Building Above Grade, Below Grade
New Construction N
Schools
Middle Schools Owen J Roberts
High Schools Owen J Roberts
School District Owen J Roberts
Others
Senior Community No
Tax ID 17-02 -0107
Ownership Fee Simple
SqFt Source Assessor
Special Listing Condition Standard
Read Less Info
Want to know what your home might be worth? Contact us for a FREE valuation!

Our team is ready to help you sell your home for the highest possible price ASAP

Bought with Angela Gillentine • KW Greater West Chester







