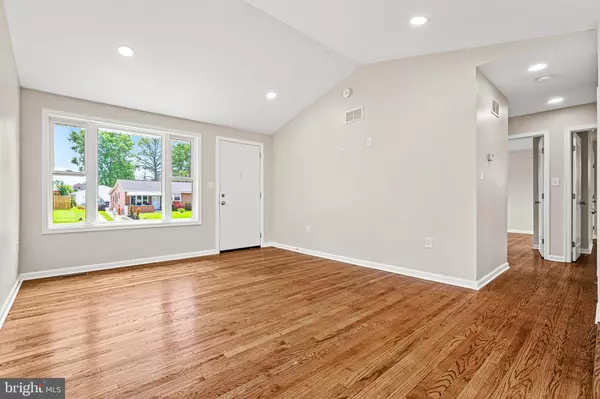$355,000
$354,900
For more information regarding the value of a property, please contact us for a free consultation.
3 Beds
2 Baths
1,916 SqFt
SOLD DATE : 06/25/2024
Key Details
Sold Price $355,000
Property Type Single Family Home
Sub Type Detached
Listing Status Sold
Purchase Type For Sale
Square Footage 1,916 sqft
Price per Sqft $185
Subdivision Liberty Garden Park
MLS Listing ID MDBC2097244
Sold Date 06/25/24
Style Ranch/Rambler
Bedrooms 3
Full Baths 2
HOA Y/N N
Abv Grd Liv Area 958
Originating Board BRIGHT
Year Built 1956
Annual Tax Amount $2,065
Tax Year 2024
Lot Size 7,687 Sqft
Acres 0.18
Lot Dimensions 1.00 x
Property Description
**Charming Fully Remodeled Ranch Home – Move-In Ready!**
This stunning single-family ranch home has been impeccably renovated with modern conveniences and high-end finishes throughout. 7314 Dooman Rd. offers everything you need for comfortable and stylish living.
The gourmet kitchen features stainless steel appliances, sleek Shaker-style cabinetry, and beautiful white quartz counters. The kitchen opens to the dining area and new sliding glass doors to the large deck, creating a perfect space for cooking and entertaining.
Refinished wood flooring adds warmth and elegance throughout the home, while the large windows and vaulted living room ceiling enhances the spacious, light-filled and airy feel of the main living space. Three spacious bedrooms, and two completely renovated bathrooms featuring contemporary fixtures and high-quality finishes ensure this home provides comfort and luxury. Every detail has been meticulously upgraded, including a new roof, gutters, windows, siding, sewer line, waterline, HVAC system, as well as all new electric and plumbing.
Step outside to a new large deck, ideal for outdoor entertaining or simply enjoying your morning coffee, and a flat yard perfect for activities, gardening, or pets. I695 is just over 1 mile away with easy access to I-70 and I-83, making the location ideal for commuters. Many shopping and other amenities are all within a short drive.
This home is not just a place to live – it's a lifestyle. The combination of thoughtful updates, modern amenities, and a fantastic location make this a rare find in today's market. Don't miss out! Schedule your showing today and discover why this house is the perfect place to call home.
Location
State MD
County Baltimore
Zoning RESIDENTIAL
Rooms
Other Rooms Living Room, Bedroom 2, Bedroom 3, Kitchen, Family Room, Bedroom 1, Laundry, Office, Utility Room, Bathroom 1, Bathroom 2
Basement Daylight, Full, Drain, Drainage System, Fully Finished, Full, Heated, Improved, Outside Entrance, Interior Access, Rear Entrance, Sump Pump, Walkout Stairs, Windows
Main Level Bedrooms 3
Interior
Interior Features Ceiling Fan(s), Combination Kitchen/Dining, Entry Level Bedroom, Family Room Off Kitchen, Floor Plan - Traditional, Kitchen - Eat-In, Recessed Lighting, Bathroom - Tub Shower, Upgraded Countertops, Wood Floors
Hot Water Electric
Cooling Central A/C
Flooring Hardwood, Luxury Vinyl Plank
Equipment Built-In Microwave, Dishwasher, Disposal, Dryer, Exhaust Fan, Oven/Range - Gas, Refrigerator, Stainless Steel Appliances, Washer
Fireplace N
Appliance Built-In Microwave, Dishwasher, Disposal, Dryer, Exhaust Fan, Oven/Range - Gas, Refrigerator, Stainless Steel Appliances, Washer
Heat Source Natural Gas
Laundry Has Laundry, Lower Floor
Exterior
Garage Spaces 3.0
Utilities Available Cable TV Available, Natural Gas Available, Electric Available
Water Access N
Roof Type Asbestos Shingle
Accessibility None
Total Parking Spaces 3
Garage N
Building
Lot Description Front Yard, Level, Rear Yard
Story 2
Foundation Block
Sewer Public Sewer
Water Public
Architectural Style Ranch/Rambler
Level or Stories 2
Additional Building Above Grade, Below Grade
Structure Type Dry Wall
New Construction N
Schools
School District Baltimore County Public Schools
Others
Senior Community No
Tax ID 04020223153560
Ownership Fee Simple
SqFt Source Assessor
Acceptable Financing Cash, Conventional, FHA, VA
Horse Property N
Listing Terms Cash, Conventional, FHA, VA
Financing Cash,Conventional,FHA,VA
Special Listing Condition Standard
Read Less Info
Want to know what your home might be worth? Contact us for a FREE valuation!

Our team is ready to help you sell your home for the highest possible price ASAP

Bought with Alexandra Ryan • Northrop Realty






