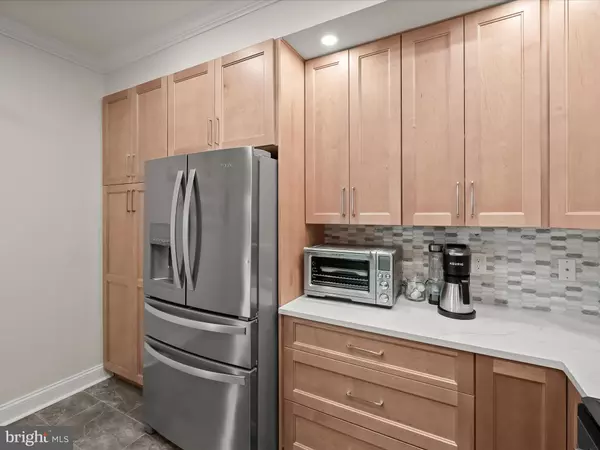$600,000
$600,000
For more information regarding the value of a property, please contact us for a free consultation.
2 Beds
2 Baths
1,642 SqFt
SOLD DATE : 06/24/2024
Key Details
Sold Price $600,000
Property Type Condo
Sub Type Condo/Co-op
Listing Status Sold
Purchase Type For Sale
Square Footage 1,642 sqft
Price per Sqft $365
Subdivision Fallsgrove
MLS Listing ID MDMC2130810
Sold Date 06/24/24
Style Colonial
Bedrooms 2
Full Baths 2
Condo Fees $565/mo
HOA Y/N N
Abv Grd Liv Area 1,642
Originating Board BRIGHT
Year Built 2003
Annual Tax Amount $6,858
Tax Year 2024
Property Description
Introducing this first-floor condo offering two roomy bedrooms, a den, and two bathrooms in the sought-after Condominium Residences II of Fallsgrove. Showcasing an open concept floor plan with hardwood floors and trim molding, the elegant main living space includes a dining area, kitchen and living room. The newly-renovated, gourmet kitchen boasts quartz countertops, stainless steel appliances, soft-close cabinets, a tile backsplash, a breakfast bar that opens to the dining area, and plenty of storage. Kick your feet up and relax in the living room with a cozy electric fireplace, display shelving and access to a patio. Retreat to the primary bedroom suite that features a walk-in closet, a second patio, and a luxurious updated private bathroom with a walk-in glass-enclosed shower and large linen closet. On the opposite side of the condo is the second bedroom with a walk-in closet and an adjacent, recently renovated full bathroom. The den is a versatile space that is perfect for a home office, hobby room or anything else that suits your lifestyle. A laundry closet and tons of storage complete this delightful home. The interior garage and tandem spot, with access just a few steps away from your front door, provides parking for two cars and ample storage. Enjoy the fantastic community amenities, with the Fallsgrove Community Center that includes an outdoor pool, fitness center with separate exercise rooms, a card room, and a great room that is available for rental. Across the street, the Fallsgrove Park is over 30 acres with a community garden with plots, a nature trail, walking paths, tennis courts, playgrounds, outdoor fitness equipment, pavilions, picnic tables, grills and so much more! You will love having everything you need right around the corner at the Fallsgrove Village Center. This excellent location is conveniently located right off 270. Additional recent updates include water heater and HVAC.
Location
State MD
County Montgomery
Zoning RS
Rooms
Other Rooms Living Room, Dining Room, Primary Bedroom, Bedroom 2, Kitchen, Den, Foyer
Main Level Bedrooms 2
Interior
Interior Features Carpet, Ceiling Fan(s), Chair Railings, Crown Moldings, Dining Area, Entry Level Bedroom, Flat, Floor Plan - Open, Primary Bath(s), Recessed Lighting, Sprinkler System, Tub Shower, Upgraded Countertops, Walk-in Closet(s), Wood Floors
Hot Water Natural Gas
Heating Central, Forced Air, Programmable Thermostat
Cooling Central A/C, Ceiling Fan(s), Programmable Thermostat
Flooring Carpet, Ceramic Tile, Hardwood
Fireplaces Number 1
Fireplaces Type Electric
Equipment Built-In Microwave, Dishwasher, Disposal, Dryer, Exhaust Fan, Icemaker, Oven/Range - Gas, Refrigerator, Stainless Steel Appliances, Washer, Water Dispenser, Water Heater
Fireplace Y
Window Features Double Hung,Double Pane,Insulated,Screens,Transom
Appliance Built-In Microwave, Dishwasher, Disposal, Dryer, Exhaust Fan, Icemaker, Oven/Range - Gas, Refrigerator, Stainless Steel Appliances, Washer, Water Dispenser, Water Heater
Heat Source Natural Gas
Laundry Has Laundry, Main Floor, Dryer In Unit, Washer In Unit
Exterior
Exterior Feature Patio(s)
Parking Features Covered Parking
Garage Spaces 1.0
Amenities Available Club House, Common Grounds, Elevator, Exercise Room, Fitness Center, Game Room, Jog/Walk Path, Meeting Room, Party Room, Picnic Area, Pool - Outdoor, Pool Mem Avail, Swimming Pool, Tennis Courts, Tot Lots/Playground
Water Access N
Accessibility 2+ Access Exits, Elevator, Other
Porch Patio(s)
Attached Garage 1
Total Parking Spaces 1
Garage Y
Building
Story 1
Unit Features Garden 1 - 4 Floors
Sewer Public Sewer
Water Public
Architectural Style Colonial
Level or Stories 1
Additional Building Above Grade, Below Grade
Structure Type Dry Wall
New Construction N
Schools
Elementary Schools Ritchie Park
Middle Schools Julius West
High Schools Richard Montgomery
School District Montgomery County Public Schools
Others
Pets Allowed Y
HOA Fee Include Common Area Maintenance,Ext Bldg Maint,Lawn Maintenance,Management
Senior Community No
Tax ID 160403429701
Ownership Condominium
Security Features Fire Detection System,Intercom,Main Entrance Lock,Smoke Detector,Sprinkler System - Indoor
Special Listing Condition Standard
Pets Allowed Case by Case Basis
Read Less Info
Want to know what your home might be worth? Contact us for a FREE valuation!

Our team is ready to help you sell your home for the highest possible price ASAP

Bought with Jennifer Kirstein • Compass







