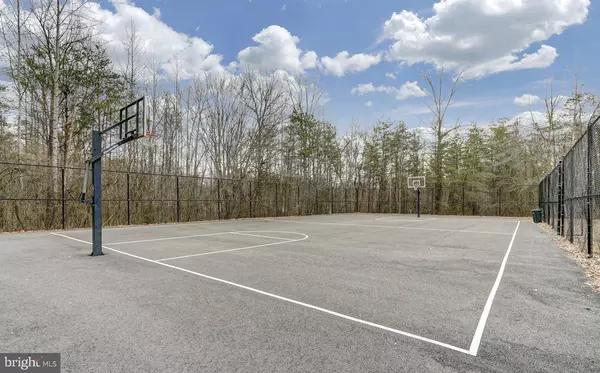$647,500
$649,900
0.4%For more information regarding the value of a property, please contact us for a free consultation.
5 Beds
4 Baths
3,234 SqFt
SOLD DATE : 06/24/2024
Key Details
Sold Price $647,500
Property Type Single Family Home
Sub Type Detached
Listing Status Sold
Purchase Type For Sale
Square Footage 3,234 sqft
Price per Sqft $200
Subdivision Wyndemere
MLS Listing ID VASP2025132
Sold Date 06/24/24
Style Ranch/Rambler
Bedrooms 5
Full Baths 3
Half Baths 1
HOA Fees $47/ann
HOA Y/N Y
Abv Grd Liv Area 1,684
Originating Board BRIGHT
Year Built 2021
Annual Tax Amount $3,387
Tax Year 2022
Lot Size 1.000 Acres
Acres 1.0
Property Description
Upgrade your lifestyle with this exquisitely furnished luxury lake house at Lake Anna, Virginia, with high speed Comcast Xfinity internet, strong rental history, boat slips to lease, basketball courts, and other amenities galore - all within the coveted Wyndemere subdivision on the public side of Lake Anna. This nearly brand new home (2021) is truly a cut above the rest, and is turn-key ready, offering over 3,200 square feet with 5 spacious bedrooms and 3 and 1/2 baths - perfectly decorated and tastefully furnished in a modern farmhouse style with all the right upgrades, like granite countertops, luxurious tile, and stunning LVP flooring throughout the home. The main floor offers an expansive great room showcasing elevated ceilings, ample space for gathering, and a mesmerizing fireplace shaded by a chunky wood mantle, all of which seamlessly connect with the open kitchen that provides a large island, stainless appliances, rich granite countertops, spacious white cabinets, and an attached dining area. Escape to the spacious primary bedroom, conveniently located on the main level and includes walk-in closet and a large en suite bathroom with double vanity, soaking tub, and separate shower with jaw-dropping tile work. Your family/guests will love the two additional large bedrooms on the main floor and full bath. Incredibly, the downstairs offers more than can be described here, including two more cozy bedrooms, another luxurious full bath, and massive recreation/game room with everything under the sun, including vintage arcade games, air hockey table, ping pong, foos ball, a relaxing movie area, and more. The massive backyard is perfect for pets and family, with an incredible fire pit and hardscaping, lots of space, and a large back deck with BBQ. The beautiful furnishings and decorations in this home convey to the buyer with purchase; list of excluded items in the documents section. Incredible central location on Lake Anna; close to groceries, restaurants, ABC and more. Investors: this home has an established rental history.
Location
State VA
County Spotsylvania
Zoning RR
Rooms
Other Rooms Living Room, Primary Bedroom, Bedroom 2, Bedroom 3, Bedroom 4, Bedroom 5, Kitchen, Recreation Room, Primary Bathroom, Full Bath
Basement Full, Outside Entrance, Walkout Level, Interior Access, Fully Finished, Improved, Rear Entrance
Main Level Bedrooms 3
Interior
Interior Features Ceiling Fan(s), Entry Level Bedroom, Kitchen - Island, Pantry, Primary Bath(s), Recessed Lighting, Walk-in Closet(s), Dining Area, Breakfast Area, Family Room Off Kitchen, Floor Plan - Open, Soaking Tub, Stall Shower, Upgraded Countertops, Tub Shower
Hot Water Electric
Heating Heat Pump(s)
Cooling Central A/C
Flooring Luxury Vinyl Plank
Fireplaces Number 1
Fireplaces Type Electric
Equipment Dishwasher, Icemaker, Microwave, Oven/Range - Electric, Range Hood, Refrigerator, Stainless Steel Appliances
Furnishings Yes
Fireplace Y
Window Features Double Hung,Insulated
Appliance Dishwasher, Icemaker, Microwave, Oven/Range - Electric, Range Hood, Refrigerator, Stainless Steel Appliances
Heat Source Electric
Laundry Hookup
Exterior
Exterior Feature Deck(s), Patio(s)
Parking Features Garage - Side Entry, Inside Access
Garage Spaces 5.0
Amenities Available Basketball Courts, Boat Dock/Slip, Boat Ramp, Common Grounds, Lake, Picnic Area, Pier/Dock, Tennis Courts, Water/Lake Privileges
Water Access Y
Water Access Desc Boat - Powered,Canoe/Kayak,Fishing Allowed,Personal Watercraft (PWC),Public Access,Sail,Seaplane Permitted,Swimming Allowed,Waterski/Wakeboard
Roof Type Architectural Shingle
Accessibility None
Porch Deck(s), Patio(s)
Attached Garage 2
Total Parking Spaces 5
Garage Y
Building
Lot Description Front Yard, Rear Yard
Story 1
Foundation Concrete Perimeter
Sewer On Site Septic
Water Well
Architectural Style Ranch/Rambler
Level or Stories 1
Additional Building Above Grade, Below Grade
Structure Type Dry Wall,Vaulted Ceilings
New Construction N
Schools
Elementary Schools Livingston
Middle Schools Post Oak
High Schools Spotsylvania
School District Spotsylvania County Public Schools
Others
HOA Fee Include Common Area Maintenance,Pier/Dock Maintenance
Senior Community No
Tax ID 68E1-15-
Ownership Fee Simple
SqFt Source Estimated
Special Listing Condition Standard
Read Less Info
Want to know what your home might be worth? Contact us for a FREE valuation!

Our team is ready to help you sell your home for the highest possible price ASAP

Bought with NON MEMBER • Non Subscribing Office






