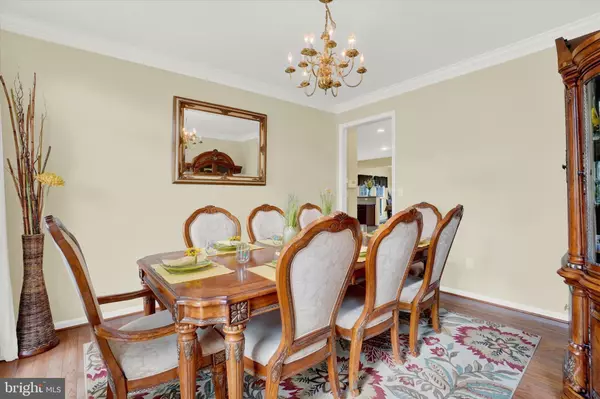$549,900
$549,900
For more information regarding the value of a property, please contact us for a free consultation.
4 Beds
4 Baths
3,904 SqFt
SOLD DATE : 06/20/2024
Key Details
Sold Price $549,900
Property Type Single Family Home
Sub Type Detached
Listing Status Sold
Purchase Type For Sale
Square Footage 3,904 sqft
Price per Sqft $140
Subdivision None Available
MLS Listing ID PAYK2059508
Sold Date 06/20/24
Style Colonial
Bedrooms 4
Full Baths 3
Half Baths 1
HOA Y/N N
Abv Grd Liv Area 3,904
Originating Board BRIGHT
Year Built 2005
Annual Tax Amount $12,303
Tax Year 2022
Lot Size 0.294 Acres
Acres 0.29
Property Description
Welcome to this stunning home boasting over 3900 square feet of meticulously crafted living space and great curb appeal. Step into pure elegance through the grand 2-story foyer, flanked by the formal living room and dining room on each side of the beautiful staircase that leads to the catwalk overlooking the foyer. The heart of the home is the gourmet kitchen featuring an island, double oven, 42” cabinets, and a large walk-in pantry. The morning room off the kitchen is perfect for hosting gatherings or enjoying your morning coffee with plenty of windows for ample natural lighting. The kitchen is also open to the large family room that highlights the star of the show, the stone fireplace. The main level also features an office with glass French doors, a half bath, and laundry room as you enter from the spacious 2-car garage. Retreat to the upper level using the double staircase from either the foyer or the kitchen. The large and luxurious primary suite is complete with a comfortable sitting area, tray ceiling, and two walk-in closets. The primary bathroom is very spacious and features a shower, a relaxing soaking tub, separate water closet, and separate double sinks. Upstairs, you will also find three very spacious bedrooms, one with its own private bathroom and the other two share a Jack-n-Jill bathroom. The basement is unfinished but the work has been started for you. The entire basement has drywall installed and the bathroom is partially done so bring your imagination to complete this huge space and make it your own. This home shines like new, it’s on a large corner lot with great views, and features a brand-new roof in 2024. Don't miss the chance to own such a stately home in a sought after York Suburban neighborhood.
Location
State PA
County York
Area Springettsbury Twp (15246)
Zoning RESIDENTIAL
Rooms
Basement Partially Finished, Outside Entrance, Heated, Walkout Level
Interior
Interior Features Breakfast Area, Ceiling Fan(s), Dining Area, Double/Dual Staircase, Family Room Off Kitchen, Formal/Separate Dining Room, Wood Floors
Hot Water Natural Gas
Heating Forced Air
Cooling Central A/C
Fireplaces Number 1
Fireplaces Type Electric
Fireplace Y
Heat Source Natural Gas
Laundry Main Floor
Exterior
Parking Features Garage Door Opener
Garage Spaces 2.0
Water Access N
Accessibility 2+ Access Exits
Attached Garage 2
Total Parking Spaces 2
Garage Y
Building
Story 2
Foundation Concrete Perimeter
Sewer Public Sewer
Water Public
Architectural Style Colonial
Level or Stories 2
Additional Building Above Grade, Below Grade
New Construction N
Schools
School District York Suburban
Others
Senior Community No
Tax ID 46-000-43-0048-00-00000
Ownership Fee Simple
SqFt Source Assessor
Acceptable Financing Cash, Conventional, FHA, VA
Listing Terms Cash, Conventional, FHA, VA
Financing Cash,Conventional,FHA,VA
Special Listing Condition Standard
Read Less Info
Want to know what your home might be worth? Contact us for a FREE valuation!

Our team is ready to help you sell your home for the highest possible price ASAP

Bought with Kimberly Kaifer-Stephenson • Howard Hanna Real Estate Services-Shrewsbury







