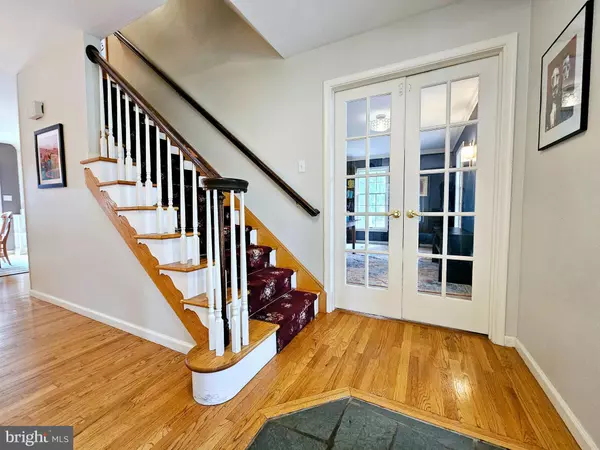$675,000
$649,900
3.9%For more information regarding the value of a property, please contact us for a free consultation.
4 Beds
3 Baths
3,804 SqFt
SOLD DATE : 06/21/2024
Key Details
Sold Price $675,000
Property Type Single Family Home
Sub Type Detached
Listing Status Sold
Purchase Type For Sale
Square Footage 3,804 sqft
Price per Sqft $177
Subdivision Oak Ridge
MLS Listing ID PANH2005500
Sold Date 06/21/24
Style Cape Cod,Traditional
Bedrooms 4
Full Baths 2
Half Baths 1
HOA Y/N N
Abv Grd Liv Area 3,059
Originating Board BRIGHT
Year Built 1993
Annual Tax Amount $9,034
Tax Year 2024
Lot Size 1.000 Acres
Acres 1.0
Lot Dimensions 1 ACRE
Property Description
Gorgeous southern exposure colonial cape w/wrap-around front porch in fabulous location! The center foyer greets you w/ flagstone floor & is flanked by a classic living room/den with French doors & custom moldings to the right & a spacious formal dining room w/oak floors, chair rail & French pocket doors to the left. The huge country kitchen offers butcher block island, custom maple cabinets, Corian countertops, new glass cooktop, double wall ovens, disposal & s/s dishwasher & refrigerator. Open concept sunny breakfast nook w/sliding door to deck, family room with wide oak floors & wood-burning FP. Step into the heart of relaxation with a captivating 3-season sunroom, where every moment is a tranquil escape. Whether you're sipping morning coffee or reading a book, this sun-drenched space offers the perfect setting. Also on the 1st floor, you will find a nice-sized laundry room w/sink & laundry chute & an updated 1/2 bath. The 2nd floor offers a beautiful master suite w/wood-burning FP, hickory floors, & a huge bath w/double sinks, shower stall, jetted tub & water closet. There are 3 add'l bedrooms, full bath & a large bonus room also on the 2nd floor. Basement offers a rec. room & craft/play area. Outside, you will discover your personal private retreat— in-ground concrete pool surrounded by verdant greenery & spacious concrete patio, offering a serene setting for relaxation & entertainment alike. 2-tier deck/paver patio & walkways, new wood fence & more! Come & take a look!
Location
State PA
County Northampton
Area Williams Twp (12436)
Zoning R15
Direction North
Rooms
Other Rooms Living Room, Dining Room, Primary Bedroom, Bedroom 2, Bedroom 3, Kitchen, Family Room, Bedroom 1, Sun/Florida Room, Laundry, Other
Basement Full, Heated, Partially Finished, Outside Entrance
Interior
Interior Features Primary Bath(s), Kitchen - Island, Skylight(s), Ceiling Fan(s), Kitchen - Eat-In
Hot Water Electric
Heating Forced Air
Cooling Central A/C
Flooring Wood, Carpet, Ceramic Tile
Fireplaces Number 2
Fireplaces Type Wood
Equipment Cooktop, Oven - Double, Oven - Self Cleaning, Dishwasher, Disposal, Washer - Front Loading, Refrigerator, Dryer - Front Loading
Furnishings No
Fireplace Y
Appliance Cooktop, Oven - Double, Oven - Self Cleaning, Dishwasher, Disposal, Washer - Front Loading, Refrigerator, Dryer - Front Loading
Heat Source Oil
Laundry Main Floor
Exterior
Exterior Feature Deck(s), Porch(es)
Garage Garage - Side Entry, Garage Door Opener, Inside Access
Garage Spaces 2.0
Fence Wood
Pool In Ground
Utilities Available Cable TV
Waterfront N
Water Access N
Roof Type Asphalt
Accessibility None
Porch Deck(s), Porch(es)
Parking Type On Street, Attached Garage
Attached Garage 2
Total Parking Spaces 2
Garage Y
Building
Lot Description Corner
Story 2
Foundation Concrete Perimeter
Sewer On Site Septic
Water Well
Architectural Style Cape Cod, Traditional
Level or Stories 2
Additional Building Above Grade, Below Grade
New Construction N
Schools
School District Wilson Area
Others
Senior Community No
Tax ID M9-17-11-0836
Ownership Fee Simple
SqFt Source Assessor
Acceptable Financing Cash, Conventional
Horse Property N
Listing Terms Cash, Conventional
Financing Cash,Conventional
Special Listing Condition Standard
Read Less Info
Want to know what your home might be worth? Contact us for a FREE valuation!

Our team is ready to help you sell your home for the highest possible price ASAP

Bought with NON MEMBER • Non Subscribing Office







