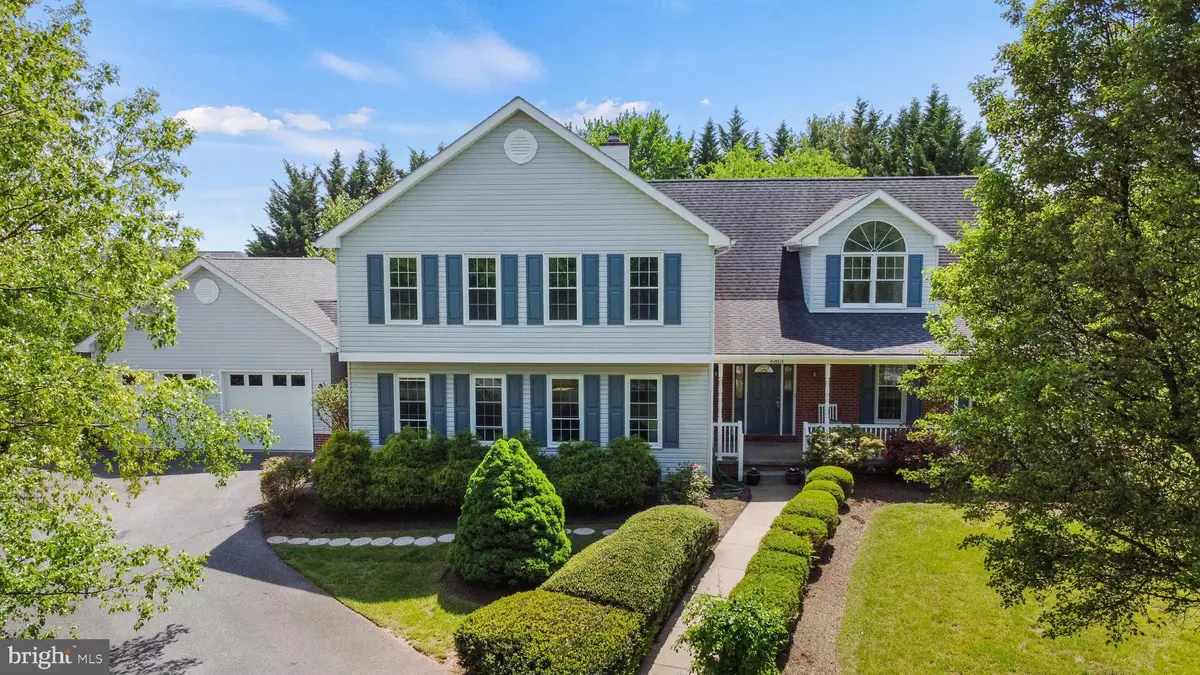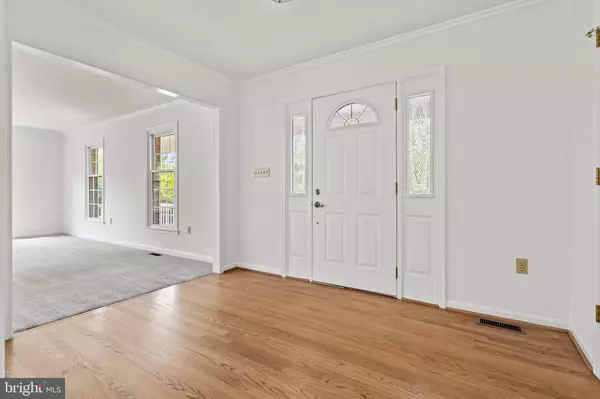$840,000
$839,800
For more information regarding the value of a property, please contact us for a free consultation.
6 Beds
3 Baths
3,936 SqFt
SOLD DATE : 06/20/2024
Key Details
Sold Price $840,000
Property Type Single Family Home
Sub Type Detached
Listing Status Sold
Purchase Type For Sale
Square Footage 3,936 sqft
Price per Sqft $213
Subdivision Wittinburg
MLS Listing ID MDFR2048054
Sold Date 06/20/24
Style Cape Cod,Colonial,Contemporary,Cottage,Craftsman,Farmhouse/National Folk,Mid-Century Modern,Traditional,Transitional,Other
Bedrooms 6
Full Baths 2
Half Baths 1
HOA Y/N Y
Abv Grd Liv Area 3,936
Originating Board BRIGHT
Year Built 1995
Annual Tax Amount $7,378
Tax Year 2023
Lot Size 2.030 Acres
Acres 2.03
Property Description
This home is a rare fine with a true 6 bedroom layout, huge main floor rec room, loads of outdoor space with privacy while offering proximity to existing communities, shopping and commuter routes. Features include wood floors, ample room sixes, loads of windows (mostly new), open floor plan, masonry fireplace with gas insert, great room, living room, dining room and office spaces, patio, covered porch and much more. The additional oversized rec room on the main floor would also be ideal to convert to a suite or accommodate muti gen living. Hurry, this home won’t last long.
Location
State MD
County Frederick
Zoning A
Direction North
Rooms
Other Rooms Living Room, Dining Room, Primary Bedroom, Bedroom 2, Bedroom 3, Bedroom 4, Bedroom 5, Kitchen, Family Room, Foyer, Mud Room, Office, Recreation Room, Bedroom 6, Primary Bathroom, Full Bath, Half Bath
Basement Full, Poured Concrete, Rear Entrance, Connecting Stairway
Interior
Interior Features Attic, Breakfast Area, Carpet, Family Room Off Kitchen, Floor Plan - Open, Formal/Separate Dining Room, Kitchen - Country, Kitchen - Eat-In, Kitchen - Island, Kitchen - Table Space, Pantry, Recessed Lighting, Wood Floors
Hot Water Electric
Heating Central, Heat Pump(s), Zoned
Cooling Central A/C, Zoned
Flooring Carpet, Hardwood
Fireplaces Number 1
Fireplaces Type Insert, Mantel(s)
Equipment Dishwasher, Dryer, Exhaust Fan, Icemaker, Microwave, Oven/Range - Electric, Refrigerator, Stainless Steel Appliances, Range Hood
Fireplace Y
Window Features Double Pane,Low-E,Replacement
Appliance Dishwasher, Dryer, Exhaust Fan, Icemaker, Microwave, Oven/Range - Electric, Refrigerator, Stainless Steel Appliances, Range Hood
Heat Source Electric
Laundry Main Floor
Exterior
Exterior Feature Patio(s), Porch(es), Roof
Garage Garage - Front Entry, Oversized
Garage Spaces 6.0
Fence Partially, Rear
Waterfront N
Water Access N
View Garden/Lawn, Scenic Vista
Roof Type Asphalt,Shingle
Street Surface Black Top
Accessibility None
Porch Patio(s), Porch(es), Roof
Road Frontage City/County
Parking Type Driveway, Attached Garage
Attached Garage 2
Total Parking Spaces 6
Garage Y
Building
Lot Description Backs to Trees, Cul-de-sac, Corner, Front Yard, Landscaping, Rear Yard
Story 3
Foundation Slab
Sewer Septic Exists
Water Well
Architectural Style Cape Cod, Colonial, Contemporary, Cottage, Craftsman, Farmhouse/National Folk, Mid-Century Modern, Traditional, Transitional, Other
Level or Stories 3
Additional Building Above Grade, Below Grade
Structure Type 9'+ Ceilings,Dry Wall
New Construction N
Schools
Elementary Schools Yellow Springs
Middle Schools Monocacy
High Schools Gov. Thomas Johnson
School District Frederick County Public Schools
Others
Senior Community No
Tax ID 1121434779
Ownership Fee Simple
SqFt Source Assessor
Acceptable Financing Cash, Contract, Conventional, Exchange, FHA, VA, Other
Listing Terms Cash, Contract, Conventional, Exchange, FHA, VA, Other
Financing Cash,Contract,Conventional,Exchange,FHA,VA,Other
Special Listing Condition Standard
Read Less Info
Want to know what your home might be worth? Contact us for a FREE valuation!

Our team is ready to help you sell your home for the highest possible price ASAP

Bought with Christopher K Kershisnik • EXP Realty, LLC







