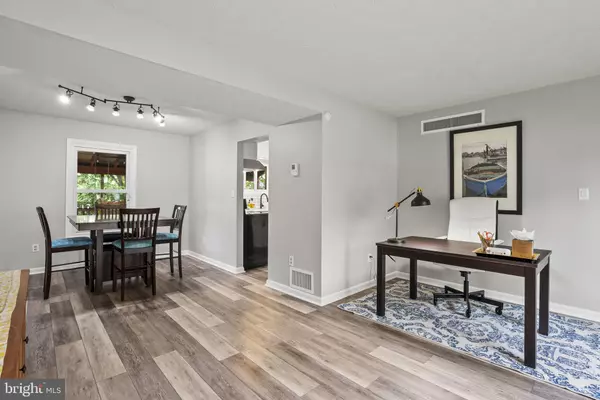$505,000
$474,900
6.3%For more information regarding the value of a property, please contact us for a free consultation.
4 Beds
3 Baths
2,646 SqFt
SOLD DATE : 06/17/2024
Key Details
Sold Price $505,000
Property Type Single Family Home
Sub Type Detached
Listing Status Sold
Purchase Type For Sale
Square Footage 2,646 sqft
Price per Sqft $190
Subdivision Wicklow Woods
MLS Listing ID MDAA2083662
Sold Date 06/17/24
Style Colonial
Bedrooms 4
Full Baths 2
Half Baths 1
HOA Fees $4/ann
HOA Y/N Y
Abv Grd Liv Area 2,034
Originating Board BRIGHT
Year Built 1991
Annual Tax Amount $4,312
Tax Year 2024
Lot Size 7,765 Sqft
Acres 0.18
Property Description
Come and explore this hidden gem nestled on the outskirts of Glen Burnie, Maryland at 10 Lennon Court.
This spacious two-story colonial home is situated on a quiet cul-de-sac and is one of the largest in the neighborhood, boasting unique features such as a fourth bedroom and a bump-out over the garage.
Step inside to discover a meticulously maintained home designed for both comfort and style.
The recently renovated kitchen and bathrooms exude modern elegance, while newer windows and roof provide added durability and energy efficiency.
Picture yourself enjoying quiet evenings by the wood-burning fireplace or hosting gatherings on the expansive deck overlooking the fenced-in yard.
Discover additional living space in the partially finished basement, perfect for a recreational room or home gym. Plus, take advantage of the unfinished area for storage, keeping your belongings organized and easily accessible.
Explore nearby parks, restaurants, and shopping, including the Thomas A. Dixon, Jr. Aircraft Observation Area, offering a playground and a unique opportunity to watch airplanes land at BWI airport.
10 Lennon Court is a haven of comfort and style, providing everything you need for modern living. Welcome home!
Location
State MD
County Anne Arundel
Zoning R5
Rooms
Basement Interior Access, Partially Finished, Walkout Stairs
Interior
Interior Features Ceiling Fan(s), Floor Plan - Traditional, Formal/Separate Dining Room, Kitchen - Country, Primary Bath(s)
Hot Water Electric
Heating Heat Pump(s)
Cooling Central A/C, Ceiling Fan(s)
Flooring Carpet, Ceramic Tile, Luxury Vinyl Plank
Fireplaces Number 1
Fireplaces Type Wood
Equipment Dishwasher, Dryer, Freezer, Microwave, Oven/Range - Electric, Range Hood, Refrigerator, Washer, Water Heater
Fireplace Y
Window Features Energy Efficient,Screens
Appliance Dishwasher, Dryer, Freezer, Microwave, Oven/Range - Electric, Range Hood, Refrigerator, Washer, Water Heater
Heat Source Electric
Laundry Lower Floor
Exterior
Exterior Feature Deck(s), Porch(es)
Parking Features Garage - Front Entry, Inside Access
Garage Spaces 4.0
Fence Fully
Water Access N
View Trees/Woods
Roof Type Architectural Shingle
Accessibility Other
Porch Deck(s), Porch(es)
Attached Garage 2
Total Parking Spaces 4
Garage Y
Building
Lot Description Cul-de-sac
Story 3
Foundation Block
Sewer Public Sewer
Water Public
Architectural Style Colonial
Level or Stories 3
Additional Building Above Grade, Below Grade
Structure Type Dry Wall
New Construction N
Schools
Elementary Schools George Cromwell
Middle Schools Lindale
High Schools North County
School District Anne Arundel County Public Schools
Others
Senior Community No
Tax ID 020590090043150
Ownership Fee Simple
SqFt Source Assessor
Security Features Security System
Horse Property N
Special Listing Condition Standard
Read Less Info
Want to know what your home might be worth? Contact us for a FREE valuation!

Our team is ready to help you sell your home for the highest possible price ASAP

Bought with Suebina Wong • Douglas Realty, LLC






