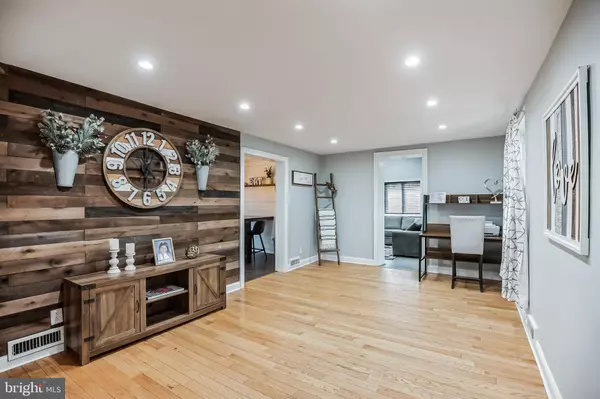$545,000
$499,000
9.2%For more information regarding the value of a property, please contact us for a free consultation.
3 Beds
2 Baths
1,717 SqFt
SOLD DATE : 06/12/2024
Key Details
Sold Price $545,000
Property Type Single Family Home
Sub Type Detached
Listing Status Sold
Purchase Type For Sale
Square Footage 1,717 sqft
Price per Sqft $317
Subdivision Lafayette Hill
MLS Listing ID PAMC2099770
Sold Date 06/12/24
Style Colonial
Bedrooms 3
Full Baths 2
HOA Y/N N
Abv Grd Liv Area 1,717
Originating Board BRIGHT
Year Built 1941
Annual Tax Amount $4,803
Tax Year 2022
Lot Size 5,525 Sqft
Acres 0.13
Lot Dimensions 64.00 x 0.00
Property Description
Discover modern comfort at 2306 S Gilinger Road, Lafayette Hill, PA. This newly renovated 3-bedroom, 2-bathroom home offers 1,717 square feet of stylish living space. The highlight is the recently updated kitchen with white shaker cabinets and stainless steel appliances. Each bedroom provides a peaceful retreat, with the master suite featuring an ensuite bathroom. Outside, the spacious backyard is perfect for outdoor gatherings. Conveniently located, this home offers easy access to amenities and major highways, making it an ideal choice for modern living in Lafayette Hill. Don't miss out on the opportunity to make this beautiful property your own.
Location
State PA
County Montgomery
Area Whitemarsh Twp (10665)
Zoning RESIDENTIAL
Rooms
Basement Combination
Main Level Bedrooms 3
Interior
Hot Water 60+ Gallon Tank
Heating Central
Cooling Central A/C
Fireplace N
Heat Source Natural Gas
Exterior
Garage Spaces 1.0
Waterfront N
Water Access N
Accessibility None
Parking Type Driveway
Total Parking Spaces 1
Garage N
Building
Story 2
Foundation Block
Sewer Public Sewer
Water Public
Architectural Style Colonial
Level or Stories 2
Additional Building Above Grade, Below Grade
New Construction N
Schools
School District Colonial
Others
Senior Community No
Tax ID 65-00-04876-009
Ownership Fee Simple
SqFt Source Assessor
Special Listing Condition Standard
Read Less Info
Want to know what your home might be worth? Contact us for a FREE valuation!

Our team is ready to help you sell your home for the highest possible price ASAP

Bought with Katie Marino • Compass RE







