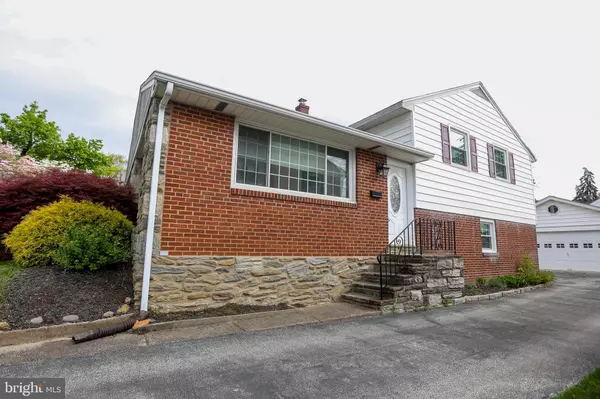$625,000
$675,000
7.4%For more information regarding the value of a property, please contact us for a free consultation.
4 Beds
3 Baths
2,210 SqFt
SOLD DATE : 06/13/2024
Key Details
Sold Price $625,000
Property Type Single Family Home
Sub Type Detached
Listing Status Sold
Purchase Type For Sale
Square Footage 2,210 sqft
Price per Sqft $282
Subdivision Ardmore Park
MLS Listing ID PADE2066500
Sold Date 06/13/24
Style Split Level
Bedrooms 4
Full Baths 2
Half Baths 1
HOA Y/N N
Abv Grd Liv Area 2,210
Originating Board BRIGHT
Year Built 1960
Annual Tax Amount $8,148
Tax Year 2023
Lot Size 6,098 Sqft
Acres 0.14
Lot Dimensions 0.00 x 0.00
Property Description
4 Bed, 2-1/2 Bath stone-front Split Level located in Ardmore. Some of the features of this home include: updated kitchen w/ SS appliances, granite counters, and breakfast bar; Master bedroom w/ full bathroom, 2 more bedrooms and a full hall bath on 2nd floor. On the lower lever, there is a large bedroom, a spacious family room and a powder room. All freshly painted with refinished hardwood floors, replacement windows (2020 n 2010), 200 Amp electric, gas heat, and a detached two car garage. Additional storage area in the walk-up attic. Walking distance to South Ardmore Park, shopping/dining in Ardmore, and public transportation (R5 train and Route 100 trolley). Close to Route 476, route 30, and route 1. Don't miss this one!
Location
State PA
County Delaware
Area Haverford Twp (10422)
Zoning RESIDENTIAL
Rooms
Other Rooms Living Room, Dining Room, Bedroom 2, Bedroom 3, Bedroom 4, Kitchen, Bedroom 1, Attic, Full Bath, Half Bath
Basement Fully Finished
Interior
Hot Water Natural Gas
Heating Hot Water
Cooling Central A/C
Fireplace N
Heat Source Natural Gas
Exterior
Parking Features Garage - Rear Entry
Garage Spaces 8.0
Water Access N
Accessibility None
Total Parking Spaces 8
Garage Y
Building
Story 3
Foundation Other
Sewer Public Sewer
Water Public
Architectural Style Split Level
Level or Stories 3
Additional Building Above Grade, Below Grade
New Construction N
Schools
Middle Schools Haverford
High Schools Haverford Senior
School District Haverford Township
Others
Senior Community No
Tax ID 22-06-00519-01
Ownership Fee Simple
SqFt Source Assessor
Special Listing Condition Standard
Read Less Info
Want to know what your home might be worth? Contact us for a FREE valuation!

Our team is ready to help you sell your home for the highest possible price ASAP

Bought with Brent L Williams • Compass RE






