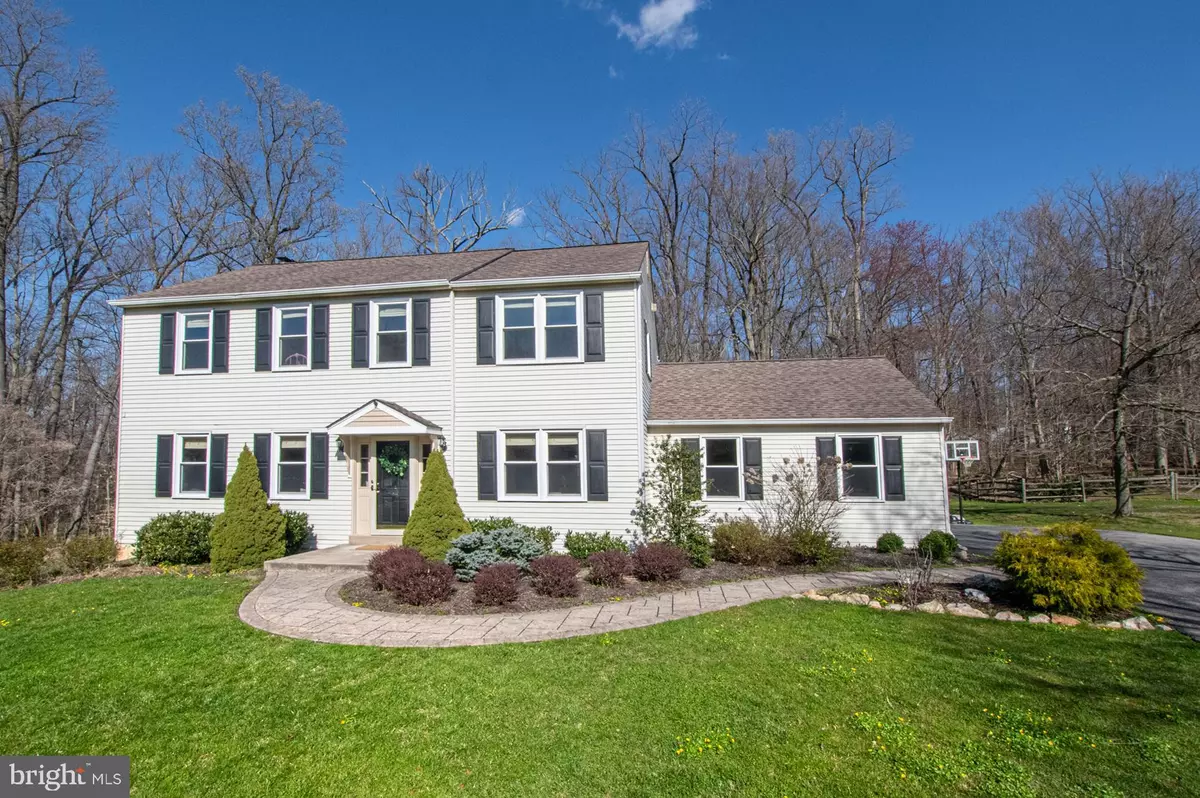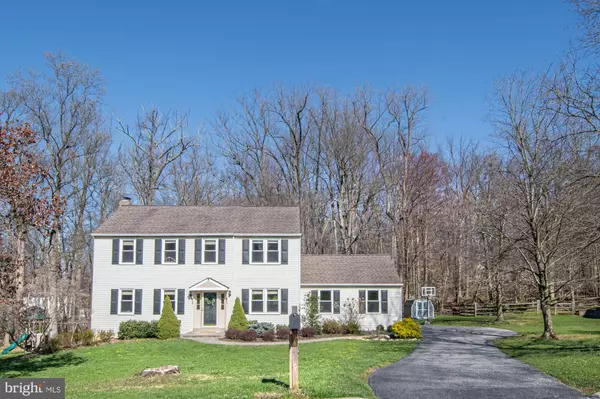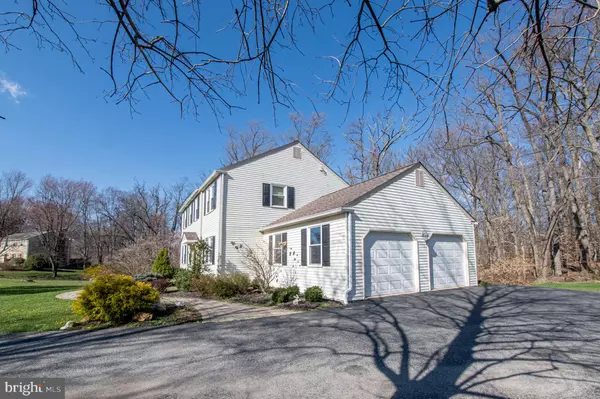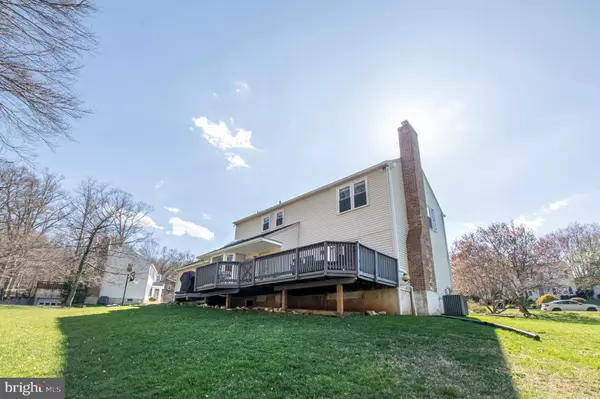$645,000
$600,000
7.5%For more information regarding the value of a property, please contact us for a free consultation.
4 Beds
3 Baths
2,486 SqFt
SOLD DATE : 06/14/2024
Key Details
Sold Price $645,000
Property Type Single Family Home
Sub Type Detached
Listing Status Sold
Purchase Type For Sale
Square Footage 2,486 sqft
Price per Sqft $259
Subdivision Mount Airy Estates
MLS Listing ID PACT2062544
Sold Date 06/14/24
Style Colonial
Bedrooms 4
Full Baths 2
Half Baths 1
HOA Y/N N
Abv Grd Liv Area 1,986
Originating Board BRIGHT
Year Built 1984
Annual Tax Amount $5,897
Tax Year 2023
Lot Size 0.689 Acres
Acres 0.69
Lot Dimensions 0.00 x 0.00
Property Description
Traditional center hall colonial now available in a fantastic location! Enter into the foyer with hardwood flooring with a formal living room to one side and a dining room with hardwood flooring and chair rail to the other. The kitchen has plenty of cabinet space and a breakfast area with a bay window and skylight. The family room has a brick wood burning fireplace and sliders leading to the large rear deck. There is a laundry room conveniently located on this level, along with a powder room. Upstairs you will find the Owner's suite complete with a private bathroom and a walk-in closet. Three additional bedrooms and the hall bathroom complete the upper level. The basement is mostly finished into the perfect playroom or game room. There is also ample unfinished storage space. Other features of the home include pull down stairs to the attic, an attached side entry 2 car garage, and a shed. The approximately .7 acre lot backs to woods for privacy. It is so convenient to major roadways, shopping, restaurants, and within the Downingtown East School District, you could not ask for more!
Location
State PA
County Chester
Area Uwchlan Twp (10333)
Zoning RESID.
Rooms
Other Rooms Living Room, Dining Room, Bedroom 2, Bedroom 3, Bedroom 4, Kitchen, Game Room, Family Room, Bedroom 1, Laundry, Bathroom 1, Bathroom 2, Half Bath
Basement Partially Finished
Interior
Interior Features Ceiling Fan(s), Chair Railings, Family Room Off Kitchen, Formal/Separate Dining Room, Kitchen - Eat-In, Primary Bath(s), Walk-in Closet(s)
Hot Water Electric
Heating Heat Pump(s)
Cooling Central A/C
Flooring Carpet, Ceramic Tile, Hardwood, Laminated, Vinyl
Fireplaces Number 1
Fireplaces Type Brick, Wood
Equipment Oven/Range - Electric, Built-In Microwave, Dishwasher
Fireplace Y
Window Features Vinyl Clad
Appliance Oven/Range - Electric, Built-In Microwave, Dishwasher
Heat Source Electric
Laundry Main Floor
Exterior
Exterior Feature Deck(s)
Garage Garage - Side Entry, Inside Access
Garage Spaces 2.0
Fence Electric
Waterfront N
Water Access N
Accessibility None
Porch Deck(s)
Parking Type Attached Garage, Driveway
Attached Garage 2
Total Parking Spaces 2
Garage Y
Building
Story 2
Foundation Concrete Perimeter
Sewer Public Sewer
Water Public
Architectural Style Colonial
Level or Stories 2
Additional Building Above Grade, Below Grade
New Construction N
Schools
Elementary Schools Uwchlan Hills
Middle Schools Lionville
High Schools Downingtown High School East Campus
School District Downingtown Area
Others
Senior Community No
Tax ID 33-04N-0117
Ownership Fee Simple
SqFt Source Assessor
Acceptable Financing Cash, Conventional
Listing Terms Cash, Conventional
Financing Cash,Conventional
Special Listing Condition Standard
Read Less Info
Want to know what your home might be worth? Contact us for a FREE valuation!

Our team is ready to help you sell your home for the highest possible price ASAP

Bought with Tom A Burlington • Duffy Real Estate-St Davids







