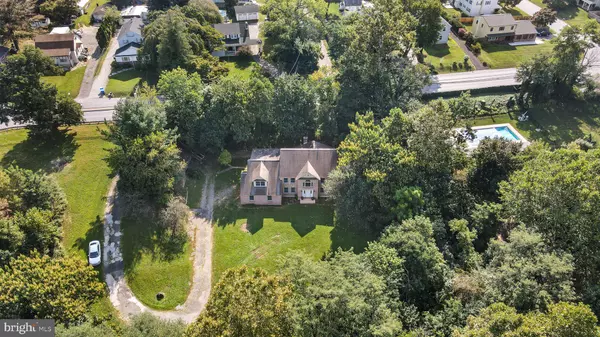$795,000
$795,000
For more information regarding the value of a property, please contact us for a free consultation.
5 Beds
3 Baths
3,609 SqFt
SOLD DATE : 06/07/2024
Key Details
Sold Price $795,000
Property Type Single Family Home
Sub Type Detached
Listing Status Sold
Purchase Type For Sale
Square Footage 3,609 sqft
Price per Sqft $220
Subdivision Nether Providence
MLS Listing ID PADE2053894
Sold Date 06/07/24
Style Colonial
Bedrooms 5
Full Baths 2
Half Baths 1
HOA Y/N N
Abv Grd Liv Area 3,609
Originating Board BRIGHT
Year Built 1998
Tax Year 2023
Lot Size 2.710 Acres
Acres 2.71
Lot Dimensions 315.00 x 385.00
Property Description
Don’t miss this beautiful 5 bedroom, 2.5 bath single home situated on a rare 2.7 acre lot in the exclusive Wallingford-Swarthmore schools. Discerning buyers will appreciate the real opportunity this home and property presents in creating a private retreat with access to natural wooded land and the meandering Ridley Creek at the far end of the property. Enter into the welcoming central foyer with a formal living room on your right and formal dining room on your left. Continue through the center hall foyer and into a very inviting family room which features a raised hearth, wood burning fireplace and upscale carpeting accented with a vaulted ceiling. Just to your right is a large den with two walls of windows perfect for the home office. Don’t miss the first floor 5th bedroom with access to half bath. The kitchen forms the center of the home with plenty of upscale Cherry cabinetry, luxurious countertops, and an upscale Brand New stainless steel appliance package with a center island, large pantry, and separate morning room area perfect for morning coffee or informal dinners. The main floor laundry is just off the kitchen and provides access to a oversized 2 car garage. Brand New HVAC system. This logical floor plan provides quick access to the rear deck. There is plenty of room for a large patio and pool if that is in the plan for the future. Just a short walk up the front grand staircase and you will find Brand New carpeting throughout as well as a homework loft and access to 4 large bedrooms with plenty of closet space including a huge primary bedroom and room for two different sitting areas, two walk in closets and a luxurious primary bath featuring a soaking tub, walk in shower and dual sink vanity. Down the hall there are four additional large guest rooms with more new carpeting plenty of closet space and all sharing another large hall full bath. The dry unfinished walk out basement features lots of opportunity for more finished square feet. Just a short drive to Media Borough, the town center of Swarthmore or historic Rose Valley with a variety of upscale shops, restaurants and entertainment. Enjoy Media’s famous dining under the stars, local arboretums, state parks, country clubs and more. There is a reason why Wallingford has appeared on multiple "Best Places to Live" lists! The train station is also a short distance away, allowing for an easy commute to Philadelphia, the Philadelphia International Airport, and Delaware. This home sale includes a separate lot at the top of the property that may be able to be sub-divided or used as a basis for a new driveway.
Location
State PA
County Delaware
Area Nether Providence Twp (10434)
Zoning RESIDENTIAL
Rooms
Other Rooms Living Room, Dining Room, Primary Bedroom, Bedroom 2, Bedroom 3, Bedroom 4, Bedroom 5, Kitchen, Family Room, Den, Basement, Foyer, Breakfast Room, Laundry, Loft, Primary Bathroom, Full Bath, Half Bath
Basement Walkout Level
Main Level Bedrooms 1
Interior
Hot Water Natural Gas
Heating Forced Air
Cooling Central A/C
Fireplaces Number 1
Fireplaces Type Brick
Fireplace Y
Heat Source Natural Gas
Exterior
Garage Garage - Side Entry
Garage Spaces 8.0
Waterfront N
Water Access N
View Creek/Stream, Trees/Woods
Accessibility None
Parking Type Attached Garage, Driveway
Attached Garage 2
Total Parking Spaces 8
Garage Y
Building
Story 2.5
Foundation Block
Sewer Public Sewer
Water Public
Architectural Style Colonial
Level or Stories 2.5
Additional Building Above Grade, Below Grade
New Construction N
Schools
Middle Schools Strath Haven
High Schools Strath Haven
School District Wallingford-Swarthmore
Others
Senior Community No
Tax ID 34-00-00367-00
Ownership Fee Simple
SqFt Source Assessor
Special Listing Condition Standard
Read Less Info
Want to know what your home might be worth? Contact us for a FREE valuation!

Our team is ready to help you sell your home for the highest possible price ASAP

Bought with James F Roche Jr. • KW Empower







