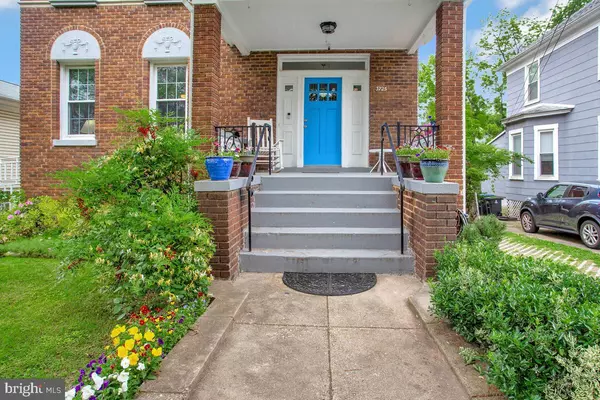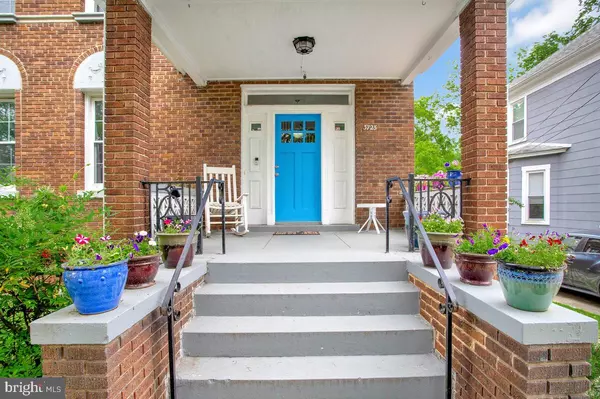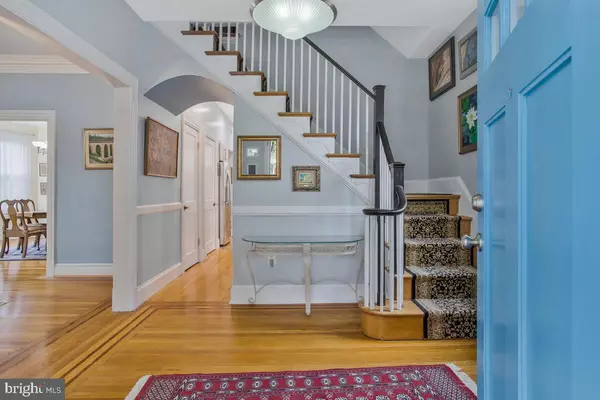$695,000
$690,000
0.7%For more information regarding the value of a property, please contact us for a free consultation.
4 Beds
3 Baths
2,841 SqFt
SOLD DATE : 06/11/2024
Key Details
Sold Price $695,000
Property Type Single Family Home
Sub Type Detached
Listing Status Sold
Purchase Type For Sale
Square Footage 2,841 sqft
Price per Sqft $244
Subdivision Mt Rainier
MLS Listing ID MDPG2112490
Sold Date 06/11/24
Style Colonial,Georgian
Bedrooms 4
Full Baths 2
Half Baths 1
HOA Y/N N
Abv Grd Liv Area 2,841
Originating Board BRIGHT
Year Built 1922
Annual Tax Amount $10,651
Tax Year 2024
Lot Size 5,625 Sqft
Acres 0.13
Property Description
Gorgeous, brick federal-style colonial in the uber creative Arts District community of Mount Rainier. So close to shops, restaurants, art studios & public transportation! Classic details abound in this 1922 beauty with its inlaid oak floors, 9 foot ceilings, crown molding & gracious covered front porch. Welcoming entry with stunning staircase. Formal living and dining rooms seemlessly connect to the rear sunroom - a wide open expanse of space from front to back! The fabulous kitchen has high-end stainless steel appliances including an induction cook top with a glass and stainless steel hood and a wall oven. Granite counters with a breakfast bar, beautiful wood cabinets and a pantry! The kitchen walks-out to the rear deck overlooking the lush yard - great for your grill and your morning cup of coffee! A hall closet and a half bath complete the first level. Upstairs you'll find the wood floors continue! Multiple rooms have been turned into the owners oasis. A large walk-in closet has room for you and your partners clothes! There's room for a dressing table and your king-sized bed!The ensuite bath enjoys a skylight and a big tiled shower with dual shower heads and a place to sit and relax! The 3 additional rooms on this level are versatile and can be bedrooms or offices or whatever you need! Laundry is on this sleeping level too - so convenient! The hall bath has lovely green & white tile, charming built-ins, a tub shower and pedestal sink. The upper loft is just fabulous! Two skylights let the sunshine in! Wonderful built-in drawers & shelving make this a great bedroom OR Art Studio! The huge unfinished basement is ready for your personal touches. With high ceilings & windows and an exterior exit this could be a great space to expand! Truly a gem with its arched friezes with urn & swag motiff over the front windows. She's beautiful inside and out! Fabulous location you will love living here!
Location
State MD
County Prince Georges
Zoning RSF65
Direction South
Rooms
Other Rooms Living Room, Dining Room, Primary Bedroom, Bedroom 2, Bedroom 3, Kitchen, Basement, Foyer, Laundry, Loft, Office, Solarium, Bathroom 2, Primary Bathroom, Half Bath
Basement Connecting Stairway, Daylight, Full, Rear Entrance, Shelving, Space For Rooms, Walkout Level, Windows, Workshop
Interior
Interior Features Built-Ins, Carpet, Ceiling Fan(s), Crown Moldings, Floor Plan - Traditional, Formal/Separate Dining Room, Kitchen - Gourmet, Tub Shower, Walk-in Closet(s), Wood Floors
Hot Water Electric
Heating Radiator
Cooling Central A/C
Flooring Hardwood
Equipment Built-In Microwave, Disposal, Exhaust Fan, Oven - Wall, Range Hood, Refrigerator, Stainless Steel Appliances, Cooktop, Washer, Dryer, Water Heater
Fireplace N
Window Features Double Pane,Energy Efficient,Bay/Bow,Screens,Skylights
Appliance Built-In Microwave, Disposal, Exhaust Fan, Oven - Wall, Range Hood, Refrigerator, Stainless Steel Appliances, Cooktop, Washer, Dryer, Water Heater
Heat Source Natural Gas
Laundry Upper Floor
Exterior
Exterior Feature Porch(es)
Garage Spaces 1.0
Fence Rear
Waterfront N
Water Access N
View Garden/Lawn, Trees/Woods, Street
Roof Type Architectural Shingle,Asphalt
Street Surface Black Top
Accessibility None
Porch Porch(es)
Road Frontage City/County
Parking Type Driveway
Total Parking Spaces 1
Garage N
Building
Lot Description Landscaping
Story 3
Foundation Brick/Mortar
Sewer Public Sewer
Water Public
Architectural Style Colonial, Georgian
Level or Stories 3
Additional Building Above Grade, Below Grade
Structure Type 9'+ Ceilings,Plaster Walls
New Construction N
Schools
Elementary Schools Mount Rainier
Middle Schools Hyattsville
High Schools Northwestern
School District Prince George'S County Public Schools
Others
Pets Allowed Y
Senior Community No
Tax ID 17171958875
Ownership Fee Simple
SqFt Source Assessor
Security Features Carbon Monoxide Detector(s),Smoke Detector,Security System
Special Listing Condition Standard
Pets Description No Pet Restrictions
Read Less Info
Want to know what your home might be worth? Contact us for a FREE valuation!

Our team is ready to help you sell your home for the highest possible price ASAP

Bought with Andrew Essreg • RLAH @properties







