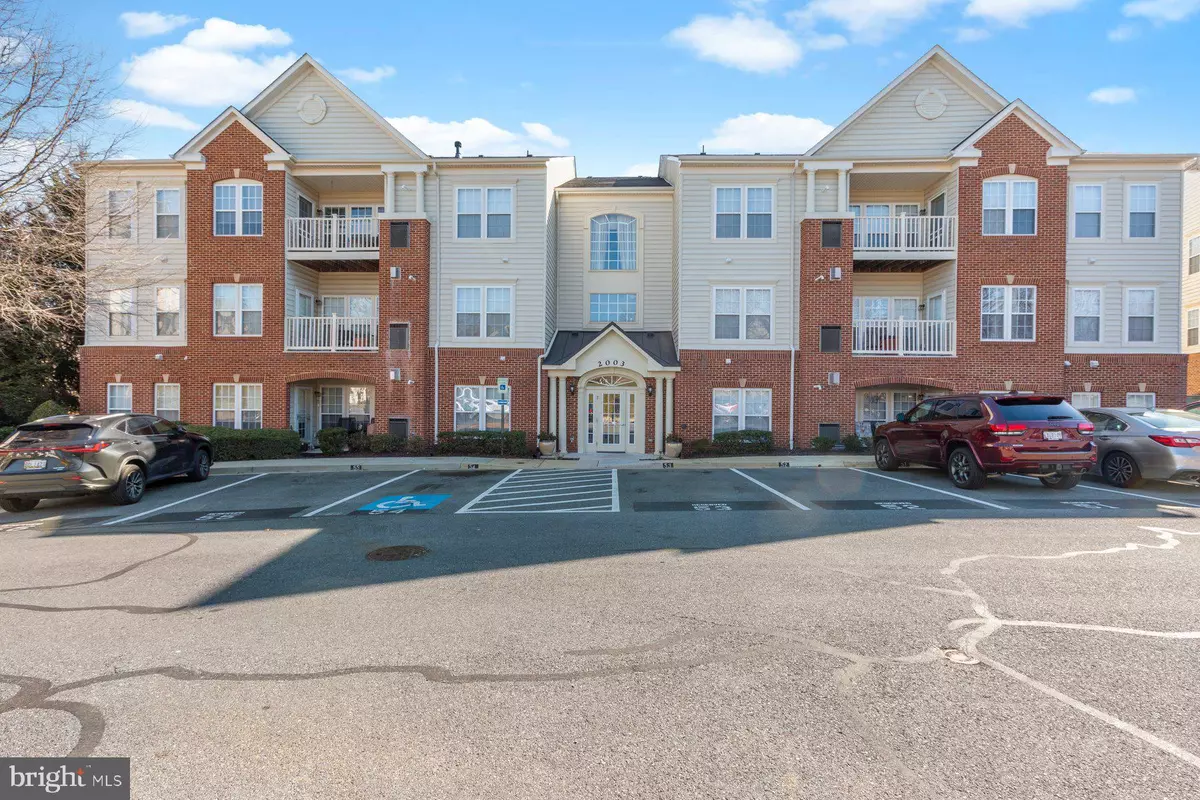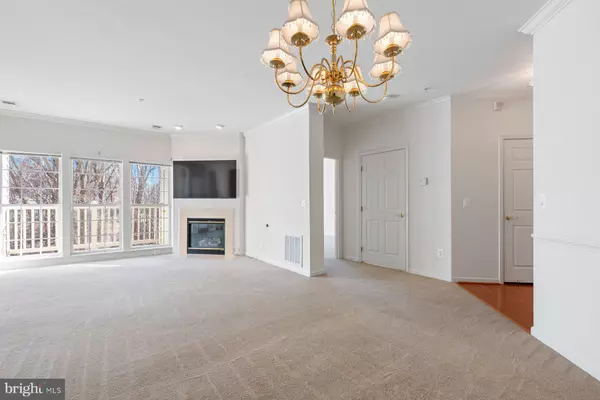$275,000
$275,000
For more information regarding the value of a property, please contact us for a free consultation.
2 Beds
2 Baths
1,365 SqFt
SOLD DATE : 05/29/2024
Key Details
Sold Price $275,000
Property Type Condo
Sub Type Condo/Co-op
Listing Status Sold
Purchase Type For Sale
Square Footage 1,365 sqft
Price per Sqft $201
Subdivision The Courts At Regent Park
MLS Listing ID MDPG2102302
Sold Date 05/29/24
Style Contemporary
Bedrooms 2
Full Baths 2
Condo Fees $220/mo
HOA Fees $288/mo
HOA Y/N Y
Abv Grd Liv Area 1,365
Originating Board BRIGHT
Year Built 2007
Annual Tax Amount $1,913
Tax Year 2024
Property Description
Are you seeking an active 55+ gated community conveniently situated within approximately 3-miles of I-495, the Metro Train, Wegman's Grocery Store, Woodmore Town Center, and various other amenities? Look no further! Embrace this spacious 2-bedroom, 2-bathroom, 1300+ square foot condo that boasts a gas fireplace in the living room and quartz counters in the well-appointed kitchen. The den, perfect for entertaining or private relaxation, opens onto a balcony overlooking serene trees. The floor plan has approximated measurements. This 55+ community organizes social events, and more.
Community amenities encompass a gated entrance, a charming clubhouse with a great room featuring a gas fireplace, kitchen area with bar, billiards area, meeting room, library, business center, fitness room, spacious terrace with a grill and a community pool. Additionally, a multitude of restaurants awaits you within 2 mile.
Are you a golfer? If so there are public and private golf courses nearby such as Enterprise Golf Course, The
Country Club at Woodmore, Oak Creek Golf Course, and Lake Presidential Golf Course.
For those with military affiliations, nearby installations include Andrews AFB, Ft. Meade, the Pentagon, and more.
Potentially eligible for FHA spot approval. Speak with your lender and or agent.
Location
State MD
County Prince Georges
Zoning RESIDENTIAL
Rooms
Other Rooms Living Room, Dining Room, Bedroom 2, Kitchen, Den, Bedroom 1, Laundry, Bathroom 1, Bathroom 2
Main Level Bedrooms 2
Interior
Interior Features Carpet, Combination Dining/Living, Crown Moldings, Floor Plan - Open, Kitchen - Eat-In, Pantry, Sprinkler System, Upgraded Countertops, Window Treatments, Walk-in Closet(s), Tub Shower, Stall Shower, Primary Bath(s)
Hot Water Electric
Heating Central
Cooling Central A/C
Flooring Carpet, Partially Carpeted, Ceramic Tile
Fireplaces Number 1
Fireplaces Type Gas/Propane
Equipment Dishwasher, Disposal, Dryer, Exhaust Fan, Icemaker, Microwave, Refrigerator, Stove, Washer
Fireplace Y
Appliance Dishwasher, Disposal, Dryer, Exhaust Fan, Icemaker, Microwave, Refrigerator, Stove, Washer
Heat Source Natural Gas
Laundry Has Laundry
Exterior
Exterior Feature Balcony
Garage Spaces 1.0
Parking On Site 1
Utilities Available Cable TV Available
Amenities Available Club House, Elevator, Gated Community
Water Access N
View Trees/Woods
Accessibility Elevator
Porch Balcony
Total Parking Spaces 1
Garage N
Building
Story 1
Unit Features Garden 1 - 4 Floors
Sewer Public Sewer
Water Public
Architectural Style Contemporary
Level or Stories 1
Additional Building Above Grade, Below Grade
New Construction N
Schools
School District Prince George'S County Public Schools
Others
Pets Allowed Y
HOA Fee Include Pool(s),Security Gate,Snow Removal
Senior Community Yes
Age Restriction 55
Tax ID 17133868817
Ownership Condominium
Security Features Main Entrance Lock,Smoke Detector,Sprinkler System - Indoor
Acceptable Financing Cash, Conventional, FHA
Listing Terms Cash, Conventional, FHA
Financing Cash,Conventional,FHA
Special Listing Condition Standard
Pets Allowed Breed Restrictions
Read Less Info
Want to know what your home might be worth? Contact us for a FREE valuation!

Our team is ready to help you sell your home for the highest possible price ASAP

Bought with Jocelyn A McClure • RE/MAX Allegiance






