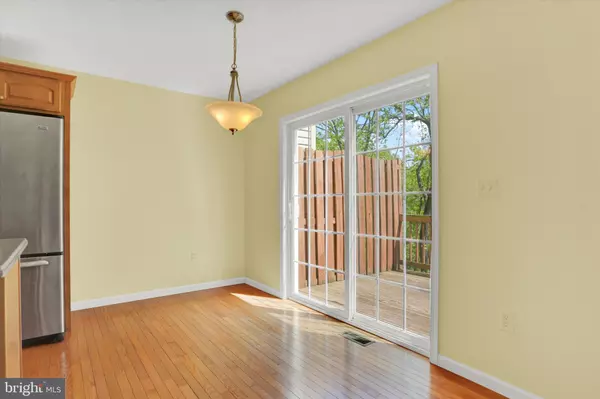$310,000
$292,500
6.0%For more information regarding the value of a property, please contact us for a free consultation.
3 Beds
3 Baths
1,786 SqFt
SOLD DATE : 06/07/2024
Key Details
Sold Price $310,000
Property Type Townhouse
Sub Type Interior Row/Townhouse
Listing Status Sold
Purchase Type For Sale
Square Footage 1,786 sqft
Price per Sqft $173
Subdivision Pine View
MLS Listing ID PADA2033454
Sold Date 06/07/24
Style Traditional
Bedrooms 3
Full Baths 2
Half Baths 1
HOA Fees $210/mo
HOA Y/N Y
Abv Grd Liv Area 1,786
Originating Board BRIGHT
Year Built 2007
Annual Tax Amount $4,401
Tax Year 2022
Lot Size 10,019 Sqft
Acres 0.23
Property Description
Welcome to 141 Needlewood Drive, Harrisburg, PA 17112! This charming townhouse offers a perfect blend of comfort and style, nestled in a desirable neighborhood.
As you step inside, you're greeted by a warm and inviting living room with plush carpeting, setting the stage for cozy evenings with loved ones. Adjacent is the elegant dining room featuring gleaming hardwood floors, ideal for hosting memorable dinner gatherings.
Unwind in the spacious family room, boasting a cozy gas fireplace and vaulted ceilings, creating an ambiance of relaxation and serenity. The well-appointed kitchen combines functionality with style, showcasing a blend of hardwood and vinyl flooring, ensuring easy maintenance. Retreat to the tranquility of the master suite, complete with carpeting, a generous walk-in closet, and a full bath boasting double sinks, offering a private oasis to rejuvenate after a long day.
Convenience meets efficiency with upper-level laundry facilities, simplifying household chores. The walk-out unfinished basement presents ample potential for customization, catering to your specific needs and preferences.
Step outside to the deck, perfect for enjoying morning coffee or evening barbecues, overlooking the serene surroundings. With the added convenience of a one-car garage, storage and parking are a breeze.
Located in a sought-after community, this townhouse offers a lifestyle of comfort and convenience, with easy access to amenities, shopping, dining, and major thoroughfares.
Don't miss the opportunity to make this your dream home! Schedule your showing today and experience the epitome of suburban living at 141 Needlewood Drive.
Location
State PA
County Dauphin
Area West Hanover Twp (14068)
Zoning RESIDENTIAL
Rooms
Other Rooms Living Room, Dining Room, Primary Bedroom, Bedroom 2, Bedroom 3, Kitchen, Family Room, Laundry, Primary Bathroom, Full Bath, Half Bath
Basement Full, Unfinished, Walkout Level
Interior
Hot Water Natural Gas
Heating Forced Air
Cooling Central A/C
Fireplaces Number 1
Fireplaces Type Gas/Propane
Equipment Dishwasher, Disposal, Built-In Microwave, Oven/Range - Gas, Refrigerator, Washer, Dryer
Fireplace Y
Appliance Dishwasher, Disposal, Built-In Microwave, Oven/Range - Gas, Refrigerator, Washer, Dryer
Heat Source Natural Gas
Laundry Upper Floor
Exterior
Exterior Feature Deck(s), Patio(s)
Garage Garage - Front Entry
Garage Spaces 1.0
Waterfront N
Water Access N
Roof Type Composite
Accessibility None
Porch Deck(s), Patio(s)
Parking Type Attached Garage
Attached Garage 1
Total Parking Spaces 1
Garage Y
Building
Lot Description Partly Wooded, No Thru Street
Story 2
Foundation Concrete Perimeter
Sewer Public Sewer
Water Public
Architectural Style Traditional
Level or Stories 2
Additional Building Above Grade, Below Grade
New Construction N
Schools
High Schools Central Dauphin
School District Central Dauphin
Others
Senior Community No
Tax ID 68-052-060-000-0000
Ownership Fee Simple
SqFt Source Assessor
Security Features Smoke Detector
Acceptable Financing Conventional, Cash, FHA, VA, USDA
Listing Terms Conventional, Cash, FHA, VA, USDA
Financing Conventional,Cash,FHA,VA,USDA
Special Listing Condition Standard
Read Less Info
Want to know what your home might be worth? Contact us for a FREE valuation!

Our team is ready to help you sell your home for the highest possible price ASAP

Bought with David Moyer • Coldwell Banker Realty







