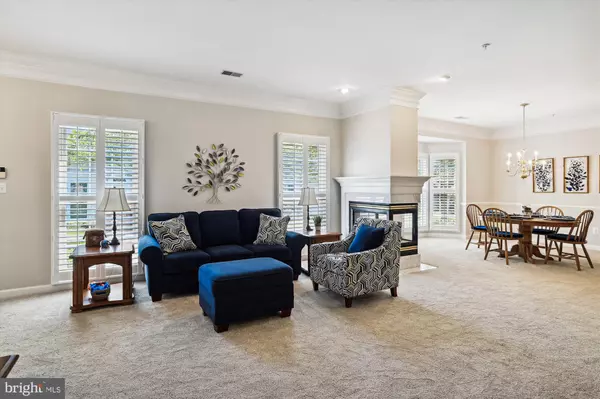$555,000
$554,000
0.2%For more information regarding the value of a property, please contact us for a free consultation.
2 Beds
2 Baths
1,866 SqFt
SOLD DATE : 06/07/2024
Key Details
Sold Price $555,000
Property Type Townhouse
Sub Type End of Row/Townhouse
Listing Status Sold
Purchase Type For Sale
Square Footage 1,866 sqft
Price per Sqft $297
Subdivision South River Colony
MLS Listing ID MDAA2083516
Sold Date 06/07/24
Style Ranch/Rambler
Bedrooms 2
Full Baths 2
HOA Fees $206/mo
HOA Y/N Y
Abv Grd Liv Area 1,866
Originating Board BRIGHT
Year Built 1999
Annual Tax Amount $4,411
Tax Year 2024
Lot Size 4,900 Sqft
Acres 0.11
Property Description
Discover effortless living in this exceptional single-story end unit nestled within the 55+ section of South River Colony. Exquisitely maintained, this home delights with its open and bright floor plan. A showcase of thoughtful landscaping and a charming brick facade greet you. Enjoy the outdoors on a welcoming brick patio featuring a retractable awning for shade & comfort. Inside, indulge in a host of premium upgrades: elegant Plantation shutters, soaring vaulted ceilings with ceiling fans, designer ceramic tiling, granite countertops, decorative moldings, and a sleek glass-sided fireplace adding a contemporary touch. This home is not just a residence but a lifestyle, with community amenities including a clubhouse, outdoor pool, and tennis courts. Plus, you're just moments away from convenient shopping and dining experiences.
Updates since 2018: front door and casing, screen door, garage door & opener, refrigerator - Stainless Steel, dishwasher - Stainless Steel microwave - Stainless Steel, washer & dryer, sliding glass door in the sunroom, windows in the sunroom, stove - Stainless Steel, ceiling fan in the sunroom & primary bath, light fixtures in the primary bath, second bath & kitchen.
Location
State MD
County Anne Arundel
Zoning R10
Rooms
Main Level Bedrooms 2
Interior
Interior Features Carpet, Ceiling Fan(s), Combination Dining/Living, Dining Area, Entry Level Bedroom, Family Room Off Kitchen, Floor Plan - Open, Kitchen - Eat-In, Kitchen - Table Space, Primary Bath(s), Kitchen - Island, Recessed Lighting, Stall Shower
Hot Water Natural Gas
Heating Forced Air
Cooling Central A/C, Ceiling Fan(s)
Fireplaces Number 1
Fireplaces Type Gas/Propane, Double Sided
Equipment Built-In Microwave, Dishwasher, Disposal, Dryer, Icemaker, Refrigerator, Stove, Washer
Fireplace Y
Appliance Built-In Microwave, Dishwasher, Disposal, Dryer, Icemaker, Refrigerator, Stove, Washer
Heat Source Natural Gas
Laundry Has Laundry, Main Floor, Washer In Unit, Dryer In Unit
Exterior
Garage Garage - Front Entry, Inside Access
Garage Spaces 2.0
Amenities Available Common Grounds, Pool - Outdoor, Tennis Courts, Club House
Waterfront N
Water Access N
Accessibility Level Entry - Main
Parking Type Attached Garage, Driveway
Attached Garage 1
Total Parking Spaces 2
Garage Y
Building
Story 1
Foundation Concrete Perimeter
Sewer Public Sewer
Water Public
Architectural Style Ranch/Rambler
Level or Stories 1
Additional Building Above Grade, Below Grade
New Construction N
Schools
School District Anne Arundel County Public Schools
Others
HOA Fee Include Common Area Maintenance,Lawn Maintenance,Pool(s)
Senior Community Yes
Age Restriction 55
Tax ID 020175390091098
Ownership Fee Simple
SqFt Source Assessor
Horse Property N
Special Listing Condition Standard
Read Less Info
Want to know what your home might be worth? Contact us for a FREE valuation!

Our team is ready to help you sell your home for the highest possible price ASAP

Bought with Adam J Eckert • Coldwell Banker Realty







