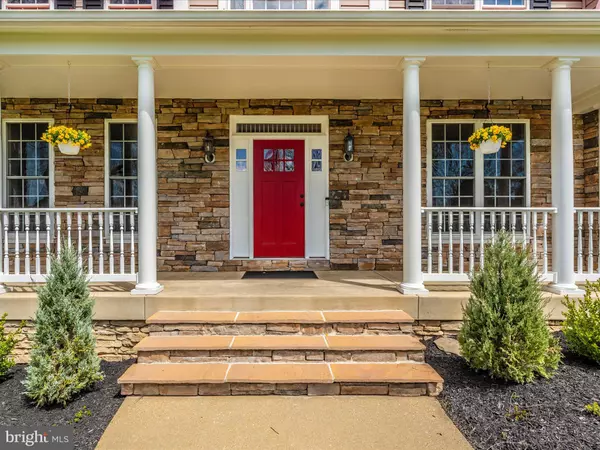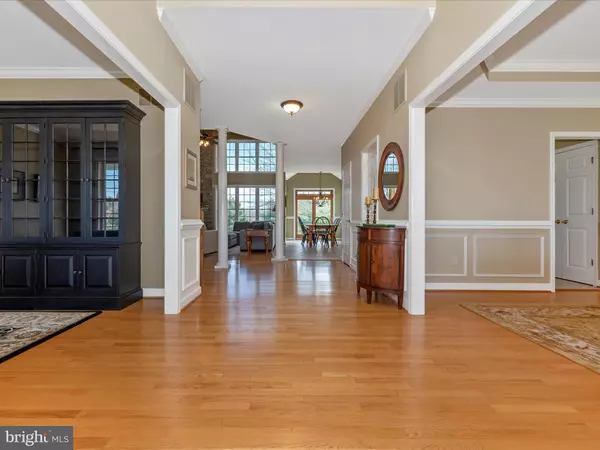$1,160,000
$1,050,000
10.5%For more information regarding the value of a property, please contact us for a free consultation.
4 Beds
4 Baths
3,600 SqFt
SOLD DATE : 06/06/2024
Key Details
Sold Price $1,160,000
Property Type Single Family Home
Sub Type Detached
Listing Status Sold
Purchase Type For Sale
Square Footage 3,600 sqft
Price per Sqft $322
Subdivision Warfields Grant
MLS Listing ID MDHW2038374
Sold Date 06/06/24
Style Colonial
Bedrooms 4
Full Baths 3
Half Baths 1
HOA Y/N N
Abv Grd Liv Area 3,600
Originating Board BRIGHT
Year Built 1999
Annual Tax Amount $10,153
Tax Year 2023
Lot Size 1.100 Acres
Acres 1.1
Property Description
Welcome to Warfields Grant, a stunning property offering a blend of impressive outdoor amenities and tastefully designed interiors. This Trinity custom home, nestled on a spacious flat one acre lot, presents a unique opportunity for comfortable living and entertaining. Experience the convenience of an open concept layout, enhanced by lots of windows for ample natural light throughout. The gourmet kitchen boasts modern upgrades including double ovens, induction cooktop, granite countertops, and plenty of cabinet space. Unwind by the wood burning two story fireplace in the spacious family room complete with tinted windows. Retreat to the luxurious primary bedroom suite featuring multiple closets, a sitting area, and a renovated primary bath with double sinks, soaking tub, and separate shower. Enjoy the ease of the mudroom with laundry facilities, a sunroom with tinted 3M windows, and a finished basement offering versatile living spaces and storage options. Stay comfortable year round with ceiling fans in all bedrooms and key living areas, along with dual heat pump systems and A/C units. Benefit from recent upgrades including a new roof (2020), new dishwasher (2024), new wine refrigerator (2023) and updated landscaping completed in 2023. Enjoy outdoor activities with a basketball hoop and an inviting in-ground pool complete with diving board and seated areas with jets. There are pavers around the pool and the perimeter is secured by a newer black aluminum fence. Relish outdoor gatherings on the new Trex composite deck (2023). This meticulously maintained property combines functional elegance with outdoor entertainment options, ideal for those who appreciate the finer details of home living. Don't miss the opportunity to make this exceptional residence your own!
Location
State MD
County Howard
Zoning RCDEO
Rooms
Other Rooms Dining Room, Kitchen, Family Room, Sun/Florida Room, Great Room, Laundry, Office, Recreation Room, Storage Room, Workshop
Basement Daylight, Partial, Fully Finished, Heated, Improved, Interior Access, Outside Entrance, Rear Entrance, Shelving, Walkout Stairs
Interior
Interior Features Breakfast Area, Carpet, Ceiling Fan(s), Chair Railings, Crown Moldings, Family Room Off Kitchen, Floor Plan - Traditional, Formal/Separate Dining Room, Kitchen - Island, Kitchen - Table Space, Primary Bath(s), Pantry, Recessed Lighting, Upgraded Countertops, Walk-in Closet(s), Wood Floors
Hot Water Electric
Heating Heat Pump(s), Forced Air, Heat Pump - Electric BackUp
Cooling Central A/C, Ceiling Fan(s)
Flooring Carpet, Ceramic Tile, Hardwood
Fireplaces Number 1
Fireplaces Type Mantel(s), Stone, Fireplace - Glass Doors
Equipment Built-In Microwave, Cooktop, Dishwasher, Disposal, Dryer - Front Loading, Oven - Wall, Refrigerator, Stainless Steel Appliances, Washer - Front Loading, Water Conditioner - Owned, Water Heater, Icemaker, Oven - Double, Instant Hot Water, Range Hood
Fireplace Y
Appliance Built-In Microwave, Cooktop, Dishwasher, Disposal, Dryer - Front Loading, Oven - Wall, Refrigerator, Stainless Steel Appliances, Washer - Front Loading, Water Conditioner - Owned, Water Heater, Icemaker, Oven - Double, Instant Hot Water, Range Hood
Heat Source Electric, Propane - Owned
Laundry Main Floor
Exterior
Exterior Feature Deck(s), Patio(s), Porch(es)
Garage Garage - Side Entry, Garage Door Opener, Inside Access
Garage Spaces 2.0
Pool Fenced, In Ground, Vinyl
Waterfront N
Water Access N
Accessibility None
Porch Deck(s), Patio(s), Porch(es)
Parking Type Attached Garage, Driveway
Attached Garage 2
Total Parking Spaces 2
Garage Y
Building
Story 3
Foundation Concrete Perimeter
Sewer Private Septic Tank
Water Well
Architectural Style Colonial
Level or Stories 3
Additional Building Above Grade, Below Grade
New Construction N
Schools
Elementary Schools Bushy Park
Middle Schools Glenwood
High Schools Glenelg
School District Howard County Public School System
Others
Senior Community No
Tax ID 1404357191
Ownership Fee Simple
SqFt Source Assessor
Horse Property N
Special Listing Condition Standard
Read Less Info
Want to know what your home might be worth? Contact us for a FREE valuation!

Our team is ready to help you sell your home for the highest possible price ASAP

Bought with Shelly A German • Keller Williams Lucido Agency







