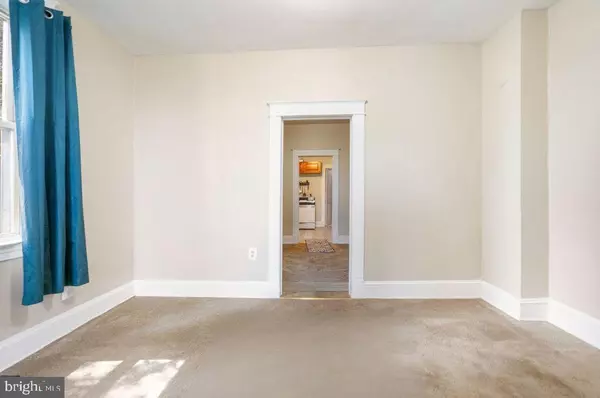$120,000
$114,990
4.4%For more information regarding the value of a property, please contact us for a free consultation.
3 Beds
2 Baths
1,358 SqFt
SOLD DATE : 05/29/2024
Key Details
Sold Price $120,000
Property Type Townhouse
Sub Type Interior Row/Townhouse
Listing Status Sold
Purchase Type For Sale
Square Footage 1,358 sqft
Price per Sqft $88
Subdivision Curtis Bay
MLS Listing ID MDBA2119060
Sold Date 05/29/24
Style Colonial
Bedrooms 3
Full Baths 2
HOA Y/N N
Abv Grd Liv Area 1,358
Originating Board BRIGHT
Year Built 1920
Annual Tax Amount $708
Tax Year 2023
Lot Size 2,037 Sqft
Acres 0.05
Property Description
Presenting 4410 Fairhaven Ave, a delightful end-of-group rowhome offering 3 bedrooms and 2 baths in the vibrant city of Baltimore. Step into the bright and airy living room, featuring comfortable carpeting and ample space for entertaining. The adjoining dining area seamlessly connects the living room with the kitchen, creating a cohesive layout perfect for hosting gatherings. The kitchen boasts wood cabinets, plenty of counter space, and the potential for a cozy breakfast nook. Convenience is at your fingertips with a full bath located on the main level, just off the kitchen. Upstairs, the primary bedroom awaits, showcasing charming wood floors and an en suite bathroom complete with a tub shower combo. Down the hall, two additional spacious bedrooms offer ample closet space for storage. The basement presents a blank canvas, ready for your personal touch, with laundry facilities and extra storage space. Outside, the charming front porch beckons for outdoor relaxation and socializing. Convenient to major highways like 695, 95, and the Inner Harbor making commuting and travel a breeze. Investors take note: this property offers the potential for conversion into a two-unit dwelling, making it the perfect opportunity for maximizing returns. Don't miss out on this fantastic opportunity—schedule your showing today!
Location
State MD
County Baltimore City
Zoning R-6
Rooms
Basement Connecting Stairway, Full, Unfinished, Interior Access, Walkout Stairs
Interior
Interior Features Ceiling Fan(s), Carpet, Dining Area, Floor Plan - Traditional, Formal/Separate Dining Room, Wood Floors, Bathroom - Stall Shower
Hot Water Natural Gas
Heating Forced Air
Cooling Central A/C
Flooring Carpet, Vinyl, Hardwood
Equipment Dryer, Washer, Oven/Range - Gas, Water Heater
Fireplace N
Window Features Screens
Appliance Dryer, Washer, Oven/Range - Gas, Water Heater
Heat Source Natural Gas
Laundry Has Laundry, Lower Floor
Exterior
Fence Chain Link
Waterfront N
Water Access N
Accessibility None
Parking Type On Street
Garage N
Building
Story 2
Foundation Concrete Perimeter
Sewer Public Sewer
Water Public
Architectural Style Colonial
Level or Stories 2
Additional Building Above Grade
New Construction N
Schools
School District Baltimore City Public Schools
Others
Senior Community No
Tax ID 0325087200 012
Ownership Fee Simple
SqFt Source Estimated
Special Listing Condition Standard
Read Less Info
Want to know what your home might be worth? Contact us for a FREE valuation!

Our team is ready to help you sell your home for the highest possible price ASAP

Bought with Samuel Kahl • Keller Williams Gateway LLC







