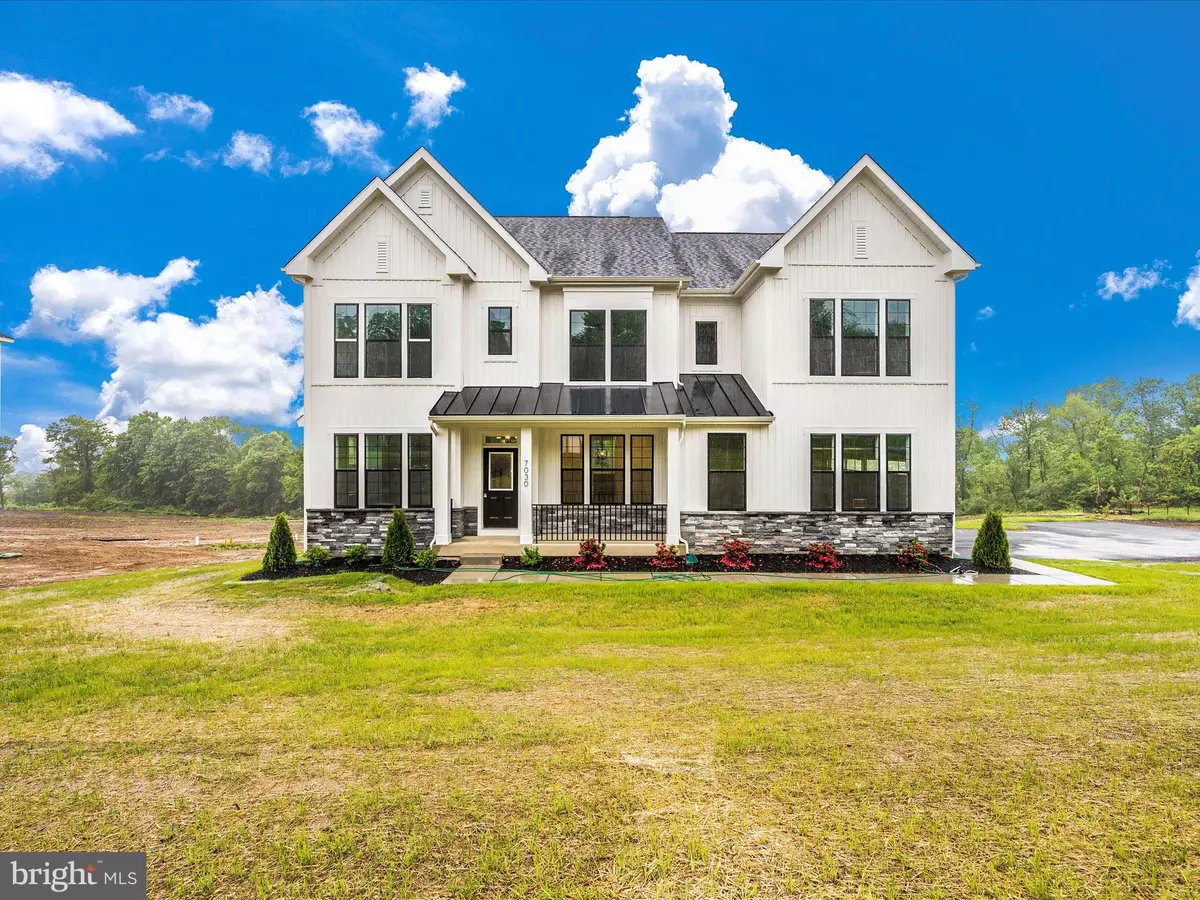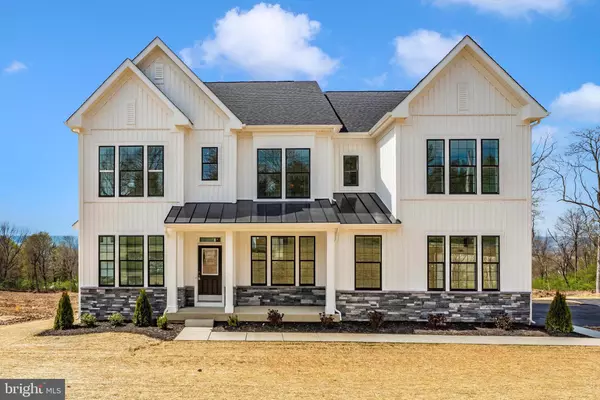$1,149,990
$1,149,990
For more information regarding the value of a property, please contact us for a free consultation.
4 Beds
5 Baths
4,688 SqFt
SOLD DATE : 05/31/2024
Key Details
Sold Price $1,149,990
Property Type Single Family Home
Sub Type Detached
Listing Status Sold
Purchase Type For Sale
Square Footage 4,688 sqft
Price per Sqft $245
Subdivision Braddock Heights
MLS Listing ID MDFR2046984
Sold Date 05/31/24
Style Colonial
Bedrooms 4
Full Baths 4
Half Baths 1
HOA Y/N N
Abv Grd Liv Area 3,688
Originating Board BRIGHT
Annual Tax Amount $1,409
Tax Year 2023
Lot Size 1.060 Acres
Acres 1.06
Lot Dimensions 0.00 x 0.00
Property Sub-Type Detached
Property Description
Immediate delivery! Don't miss this ONE OF A KIND opportunity in Windswept, an exclusive Braddock Heights community! The builder is finishing up the final touches on this stunning modern farmhouse design, The Athens, featuring 4 bedrooms, 4.5 bathrooms and over 4600 sf of finished living space! Situated on over an acre of land in sought after Braddock Heights, this home offers the perfect package with amazing valley views, desirable Middletown schools, distinctive architecture and a thoughtfully designed floorplan. Featuring three finished levels with 9' ceilings throughout, side load garage, two-story foyer, luxury plank flooring, craftsman style trim package, 12 x 18 composite deck, second level sitting porch, black window package, upgraded designer lighting and hardware and energy efficient construction throughout. The elegantly appointed gourmet kitchen is well equipped for entertaining with sleek Café line stainless steel appliances to include 5 burner gas cooktop, double wall ovens and built in microwave, farmhouse sink, gorgeous quartz countertops with a herringbone subway tile backsplash and large kitchen island. Enjoy the mountain and valley views from the expansive, sun filled morning room adjoining the kitchen. A tastefully designed dining room with coffered ceiling, spacious living room with gas burning linear fireplace finish out the main level. Escape to the impressive owner's suite with private sitting room and covered porch offering another opportunity to take in the amazing views. The exquisite owners bath offers a spa like feel with expansive roman shower, separate soaking tub, double vanity with quartz countertops, and floor to ceiling ceramic wall tile. Three additional generously sized bedrooms and two beautifully appointed full bathrooms, loft area and laundry are also found on the upper level. The walkout lower level hosts a large finished rec room, full bathroom and tons of storage space or room for expansion. This home has been thoughtfully designed from top to bottom to ensure quality and timeless construction.
Location
State MD
County Frederick
Zoning R
Rooms
Other Rooms Living Room, Dining Room, Primary Bedroom, Sitting Room, Bedroom 2, Bedroom 3, Bedroom 4, Kitchen, Family Room, Foyer, Breakfast Room, Study, Laundry, Loft, Mud Room, Recreation Room, Bathroom 1, Bathroom 2, Bathroom 3, Primary Bathroom, Full Bath
Basement Connecting Stairway, Full, Interior Access, Outside Entrance, Partially Finished, Rear Entrance, Walkout Level
Interior
Interior Features Breakfast Area, Carpet, Ceiling Fan(s), Crown Moldings, Dining Area, Family Room Off Kitchen, Floor Plan - Open, Formal/Separate Dining Room, Kitchen - Galley, Primary Bath(s), Recessed Lighting, Sprinkler System, Upgraded Countertops, Walk-in Closet(s), Other
Hot Water Electric
Heating Forced Air, Heat Pump(s)
Cooling Central A/C
Flooring Ceramic Tile, Carpet, Luxury Vinyl Plank
Equipment Built-In Microwave, Cooktop, Dishwasher, Disposal, Exhaust Fan, Refrigerator, Stainless Steel Appliances, Washer/Dryer Hookups Only, Water Heater, Icemaker
Fireplace N
Window Features Bay/Bow,Energy Efficient
Appliance Built-In Microwave, Cooktop, Dishwasher, Disposal, Exhaust Fan, Refrigerator, Stainless Steel Appliances, Washer/Dryer Hookups Only, Water Heater, Icemaker
Heat Source Electric, Propane - Owned
Laundry Hookup, Upper Floor
Exterior
Parking Features Garage - Side Entry, Garage Door Opener
Garage Spaces 4.0
Utilities Available Cable TV Available, Propane
Water Access N
View Valley, Mountain
Roof Type Asphalt
Accessibility None
Attached Garage 2
Total Parking Spaces 4
Garage Y
Building
Lot Description Backs to Trees, Landscaping, Rear Yard
Story 3
Foundation Block
Sewer Private Septic Tank
Water Public
Architectural Style Colonial
Level or Stories 3
Additional Building Above Grade, Below Grade
Structure Type 9'+ Ceilings,2 Story Ceilings,Dry Wall,Other
New Construction Y
Schools
School District Frederick County Public Schools
Others
Senior Community No
Tax ID 1124605707
Ownership Fee Simple
SqFt Source Assessor
Special Listing Condition Standard
Read Less Info
Want to know what your home might be worth? Contact us for a FREE valuation!

Our team is ready to help you sell your home for the highest possible price ASAP

Bought with Jessie Rivera • Long & Foster Real Estate, Inc.






