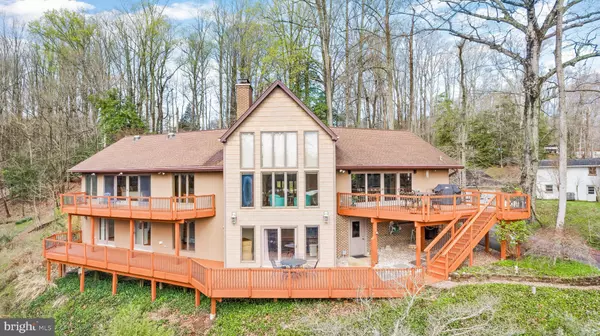$903,500
$903,500
For more information regarding the value of a property, please contact us for a free consultation.
5 Beds
3 Baths
3,269 SqFt
SOLD DATE : 05/31/2024
Key Details
Sold Price $903,500
Property Type Single Family Home
Sub Type Detached
Listing Status Sold
Purchase Type For Sale
Square Footage 3,269 sqft
Price per Sqft $276
Subdivision None Available
MLS Listing ID MDSM2018138
Sold Date 05/31/24
Style Contemporary
Bedrooms 5
Full Baths 3
HOA Y/N N
Abv Grd Liv Area 2,258
Originating Board BRIGHT
Year Built 1990
Annual Tax Amount $6,800
Tax Year 2023
Lot Size 3.190 Acres
Acres 3.19
Property Description
Welcome to this STUNNING Custom Contemporary Waterfront Oasis, boasting 5 Bedrooms, 3 Bathrooms, and 4,246 Square Feet of living space on 3 Acres of Park-Like Land. As you step inside, after you are greeted by a sizeable formal entryway/foyer you'll be captivated by magnificent floor-to-ceiling windows that offer breathtaking views of the water. The open-concept design of the home is perfect for entertaining, with a spacious living area that flows seamlessly into the dining room and kitchen.
Hardwood floors run throughout the living spaces, adding a touch of elegance to the home. The chef in your family will love the well-appointed kitchen, which is equipped with a built-in grill, a 6-burner GE Monogram cooktop, plenty of cabinet space, and a large pantry. There's even a "wine room" for storing your favorite bottles. From the dining area, you can step out onto the deck and enjoy the stunning views while entertaining guests. Also located on the main floor, the Primary Suite is a Private Oasis. The Primary Bathroom is a highlight of the home, with its Travertine Steam Shower, Heated Travertine Tile Flooring, Granite Countertops and Custom Cherry Cabinetry. The spacious master closet has built-ins, making organization a breeze. The main floor is completed by a Second Bedroom w/ access to the Deck and a well-equipped Hall Bathroom boasting a Large Custom Vanity with Granite Countertops. Upstairs you will find a small loft that would make the perfect reading nook or office. Downstairs, there are Three more Large Bedrooms, a Full Bathroom, a Rec Room w/ Custom Bookshelves, and a 900Sqft Workshop/Storage Area. Two of the Lower Level Bedrooms, the Rec Room, and the Workshop/Storage Room ALL have access to the Lower Level Deck that Stretches the Length of the Home. The Two-Car Detached Garage includes a Loft above, perfect for Storage. The property also features oversized gutters and gutter helmets on the house and garage, solid surface countertops throughout, ceiling fans in most rooms, an electronic air filter/ humidifier that enhance air quality/comfort throughout and a six-stage20 SEER AC system that keeps humidity in check on the lower level. This home offers beautiful water and garden views from almost every window, and the views change with every season. The property is nicely landscaped with blooming plants throughout spring, summer, and fall. This is an absolute must-see property! A rare gem like this won't last, so don't wait to schedule your visit.
Location
State MD
County Saint Marys
Zoning RPD
Rooms
Other Rooms Living Room, Dining Room, Primary Bedroom, Bedroom 2, Bedroom 3, Bedroom 4, Bedroom 5, Kitchen, Family Room, Office, Bathroom 2, Bathroom 3, Primary Bathroom
Basement Partially Finished, Outside Entrance, Rear Entrance, Windows, Workshop, Walkout Level, Daylight, Full
Main Level Bedrooms 2
Interior
Interior Features Built-Ins, Carpet, Butlers Pantry, Combination Dining/Living, Combination Kitchen/Dining, Combination Kitchen/Living, Dining Area, Entry Level Bedroom, Floor Plan - Open, Kitchen - Gourmet, Kitchen - Island, Recessed Lighting, Walk-in Closet(s), Wood Floors, Wine Storage
Hot Water Propane
Heating Heat Pump - Gas BackUp
Cooling Ceiling Fan(s), Heat Pump(s), Central A/C
Flooring Carpet, Hardwood, Tile/Brick
Fireplaces Number 2
Fireplaces Type Fireplace - Glass Doors, Brick, Mantel(s), Wood
Equipment Built-In Microwave, Cooktop, Cooktop - Down Draft, Dishwasher, Disposal, Dryer, Exhaust Fan, Icemaker, Oven - Wall, Refrigerator, Six Burner Stove, Stainless Steel Appliances, Washer, Water Heater
Furnishings No
Fireplace Y
Window Features Screens
Appliance Built-In Microwave, Cooktop, Cooktop - Down Draft, Dishwasher, Disposal, Dryer, Exhaust Fan, Icemaker, Oven - Wall, Refrigerator, Six Burner Stove, Stainless Steel Appliances, Washer, Water Heater
Heat Source Electric, Propane - Owned
Laundry Dryer In Unit, Has Laundry, Washer In Unit
Exterior
Exterior Feature Balconies- Multiple, Deck(s)
Garage Garage - Front Entry, Additional Storage Area, Covered Parking
Garage Spaces 2.0
Utilities Available Cable TV Available, Phone Available, Under Ground
Waterfront Y
Waterfront Description Boat/Launch Ramp - Public,Private Dock Site
Water Access Y
Water Access Desc Canoe/Kayak,Fishing Allowed,Boat - Powered,Personal Watercraft (PWC),Private Access,Swimming Allowed
View Creek/Stream, Pond, Trees/Woods, Water, Scenic Vista
Roof Type Architectural Shingle
Street Surface Paved,Black Top
Accessibility Other
Porch Balconies- Multiple, Deck(s)
Road Frontage Private
Parking Type Detached Garage
Total Parking Spaces 2
Garage Y
Building
Lot Description Backs to Trees, Fishing Available, Landscaping, Pond, Private, Secluded
Story 2.5
Foundation Slab
Sewer On Site Septic
Water Well
Architectural Style Contemporary
Level or Stories 2.5
Additional Building Above Grade, Below Grade
Structure Type 2 Story Ceilings,Dry Wall,High,Vaulted Ceilings
New Construction N
Schools
Elementary Schools Hollywood
Middle Schools Esperanza
High Schools Leonardtown
School District St. Mary'S County Public Schools
Others
Pets Allowed Y
Senior Community No
Tax ID 1906019862
Ownership Fee Simple
SqFt Source Assessor
Acceptable Financing Cash, Conventional, FHA, VA
Listing Terms Cash, Conventional, FHA, VA
Financing Cash,Conventional,FHA,VA
Special Listing Condition Standard
Pets Description No Pet Restrictions
Read Less Info
Want to know what your home might be worth? Contact us for a FREE valuation!

Our team is ready to help you sell your home for the highest possible price ASAP

Bought with Barbara Stellway • KW Metro Center







