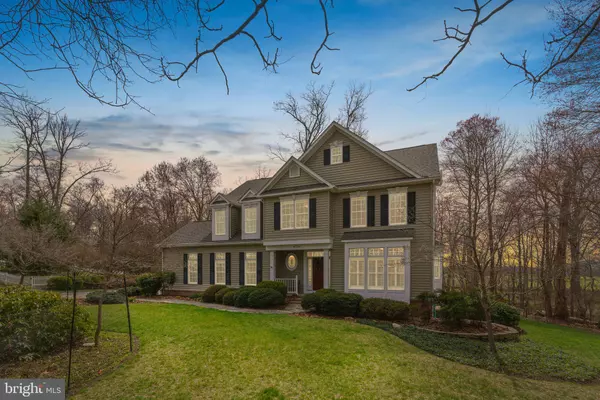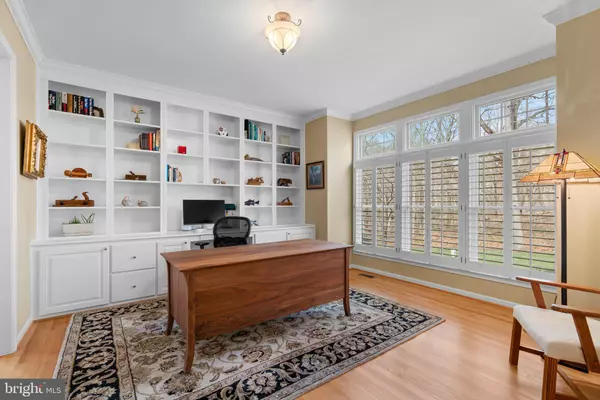$975,000
$975,000
For more information regarding the value of a property, please contact us for a free consultation.
4 Beds
3 Baths
3,153 SqFt
SOLD DATE : 05/31/2024
Key Details
Sold Price $975,000
Property Type Single Family Home
Sub Type Detached
Listing Status Sold
Purchase Type For Sale
Square Footage 3,153 sqft
Price per Sqft $309
Subdivision Ridge View Hunt
MLS Listing ID MDHW2037994
Sold Date 05/31/24
Style Traditional
Bedrooms 4
Full Baths 2
Half Baths 1
HOA Fees $60/ann
HOA Y/N Y
Abv Grd Liv Area 3,153
Originating Board BRIGHT
Year Built 1999
Annual Tax Amount $8,189
Tax Year 2023
Lot Size 1.000 Acres
Acres 1.0
Property Description
Welcome to this beautiful 4-bedroom home exuding charm and elegance at every turn. A flagstone walkway leads to the inviting front porch, setting the tone for the warmth and comfort found within.
Step inside to discover a spacious office off the foyer, complete with built-in bookshelves, offering the perfect space for work or study. The separate dining room boasts a bay window, creating a cozy ambiance for gatherings and meals.
The pristine white kitchen is a dream, featuring beautiful countertops, a center island, subway tile backsplash, a double sink, and stainless steel appliances including a gas range and French door style refrigerator. The adjacent breakfast area, with French doors leading to a large deck and stone patio, provides a picturesque setting for enjoying meals and entertaining guests al fresco.
The majestic two-story family room is the heart of the home, with a gas fireplace flanked by built-in shelving and grand windows that flood the space with light and offer scenic views of the wooded backyard. A convenient half bath and sun-filled laundry room complete the main level, which features hardwood floors throughout.
Upstairs, the second level overlooks the family room and boasts 4 bedrooms, including a primary suite with a spacious owner's closet and an ensuite bathroom featuring a separate soaking tub framed in windows, offering a tranquil retreat.
The unfinished lower level offers a blank canvas with a bath rough-in, providing the potential for additional living space, a recreation area, or a customized home gym to suit your needs and preferences.
Abundant closet space throughout the home ensures ample storage. A plethora of windows allow for plenty of natural light, complemented by neutral paint throughout. Mature landscaping surrounds the property, enhancing its appeal. A 2-car garage completes the package, all situated on a private wooded 1-acre lot for tranquility and privacy. Don't miss the opportunity to make this your own private oasis – schedule a showing today!
Location
State MD
County Howard
Zoning RCDEO
Rooms
Basement Daylight, Partial, Unfinished
Interior
Hot Water Natural Gas
Heating Forced Air
Cooling Central A/C
Fireplaces Number 1
Fireplace Y
Heat Source Electric, Natural Gas
Exterior
Garage Garage - Side Entry
Garage Spaces 2.0
Waterfront N
Water Access N
Accessibility None
Parking Type Driveway, Attached Garage
Attached Garage 2
Total Parking Spaces 2
Garage Y
Building
Story 3
Foundation Other
Sewer Private Sewer
Water Well
Architectural Style Traditional
Level or Stories 3
Additional Building Above Grade, Below Grade
New Construction N
Schools
School District Howard County Public School System
Others
Senior Community No
Tax ID 1404360818
Ownership Fee Simple
SqFt Source Assessor
Special Listing Condition Standard
Read Less Info
Want to know what your home might be worth? Contact us for a FREE valuation!

Our team is ready to help you sell your home for the highest possible price ASAP

Bought with Troyce P Gatewood • Oakwood Realty







