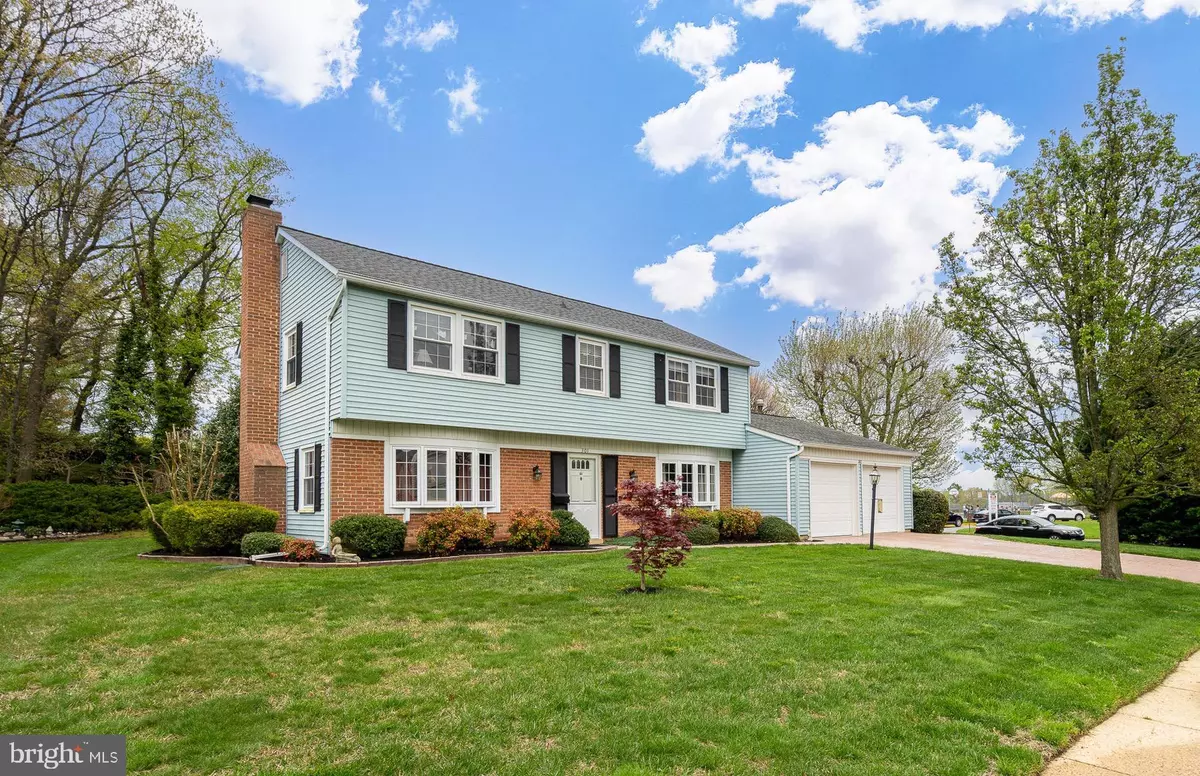$390,000
$375,000
4.0%For more information regarding the value of a property, please contact us for a free consultation.
4 Beds
3 Baths
2,090 SqFt
SOLD DATE : 05/28/2024
Key Details
Sold Price $390,000
Property Type Single Family Home
Sub Type Detached
Listing Status Sold
Purchase Type For Sale
Square Footage 2,090 sqft
Price per Sqft $186
Subdivision Joppatowne
MLS Listing ID MDHR2030660
Sold Date 05/28/24
Style Colonial
Bedrooms 4
Full Baths 2
Half Baths 1
HOA Fees $8/ann
HOA Y/N Y
Abv Grd Liv Area 2,090
Originating Board BRIGHT
Year Built 1968
Annual Tax Amount $2,655
Tax Year 2023
Lot Size 0.265 Acres
Acres 0.27
Property Description
Welcome to this charming 4 Bedroom, 2 1/2 bath colonial style home with a 2 car garage. Pride of ownership shows throughout this 2000+ square foot home. It starts from the moment you park the car on the paver driveway and walk up the paver walkway to the front door. The beautiful bow windows in the front of the house have both been replaced and are focal points of the living room and dining room. The main level features a living room, dining room, half bath, great room/rec room, eat-in kitchen, & laundry room/storage area. Step outside to the brick covered patio and enjoy the outdoor space. The upper level boasts 4 bedrooms and 2 full bathrooms. The whole house generator is approx. 2 years old (excludes the oven). HVAC is serviced 2x per year. Both of the bathrooms have been updated as well the main level flooring in the living room, dining room, and great room. Lots to love about this home. Make your appt today!!!
*Wood burning Fireplace sold AS IS (has never been used).
Location
State MD
County Harford
Zoning R3
Interior
Interior Features Carpet, Ceiling Fan(s), Floor Plan - Traditional, Formal/Separate Dining Room, Kitchen - Eat-In, Kitchen - Table Space, Primary Bath(s), Wood Floors
Hot Water Tankless, Natural Gas
Heating Forced Air
Cooling Central A/C
Flooring Carpet, Ceramic Tile, Engineered Wood, Laminated
Fireplaces Number 1
Fireplaces Type Mantel(s)
Equipment Dishwasher, Refrigerator, Stove, Water Heater - Tankless
Fireplace Y
Window Features Bay/Bow,Sliding
Appliance Dishwasher, Refrigerator, Stove, Water Heater - Tankless
Heat Source Natural Gas
Laundry Main Floor
Exterior
Exterior Feature Patio(s)
Parking Features Garage - Front Entry
Garage Spaces 2.0
Water Access N
Accessibility None
Porch Patio(s)
Attached Garage 2
Total Parking Spaces 2
Garage Y
Building
Story 2
Foundation Other
Sewer Public Sewer
Water Public
Architectural Style Colonial
Level or Stories 2
Additional Building Above Grade, Below Grade
New Construction N
Schools
School District Harford County Public Schools
Others
HOA Fee Include Common Area Maintenance
Senior Community No
Tax ID 1301130080
Ownership Fee Simple
SqFt Source Assessor
Special Listing Condition Standard
Read Less Info
Want to know what your home might be worth? Contact us for a FREE valuation!

Our team is ready to help you sell your home for the highest possible price ASAP

Bought with Marisol Bonds • Corner House Realty







