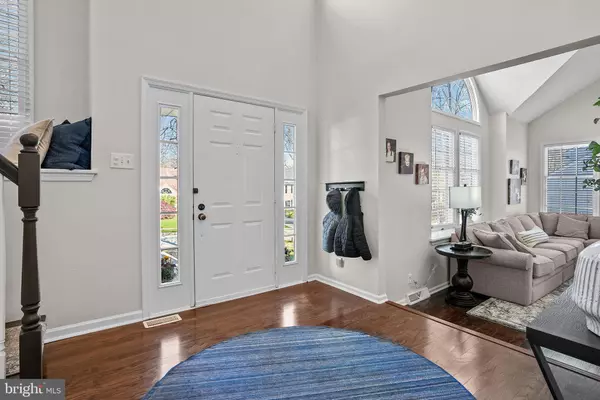$765,000
$740,000
3.4%For more information regarding the value of a property, please contact us for a free consultation.
4 Beds
3 Baths
3,086 SqFt
SOLD DATE : 05/29/2024
Key Details
Sold Price $765,000
Property Type Single Family Home
Sub Type Detached
Listing Status Sold
Purchase Type For Sale
Square Footage 3,086 sqft
Price per Sqft $247
Subdivision Oxbow Ridge
MLS Listing ID PABU2069330
Sold Date 05/29/24
Style Contemporary,Traditional
Bedrooms 4
Full Baths 2
Half Baths 1
HOA Y/N N
Abv Grd Liv Area 3,086
Originating Board BRIGHT
Year Built 1988
Annual Tax Amount $7,619
Tax Year 2023
Lot Size 0.450 Acres
Acres 0.45
Property Description
Welcome home to 110 Shady Hill Drive in Chalfont’s pristine Oxbow Ridge community. Greet your guests at the covered front portico and invite them into the two-story foyer. Gleaming hardwood floors extend throughout all of the living spaces, including the oversized living room with vaulted ceiling and abundant natural light. The renovated kitchen with granite countertops, white cabinets, and stainless steel appliances is the central gathering spot for your loved ones, opening to both the formal dining room and the cozy great room with stone fireplace. Glass doors lead to the private deck for dining al fresco with views of trees and nature. A convenient powder room and laundry room round out the first floor. Up the turned staircase, a sprawling primary suite features two walk-in closets plus renovated bathroom with stall shower, clawfoot bathtub, and dual vanity. Three generously sized bedrooms with ample closet space share an updated hallway bathroom. The finished lower level is well suited for your recreational needs - media center, fitness center, or playroom. Recent updates include newer roof (2021), newer HVAC (2021), newer hot water heater (2021), new driveway (2021). Assigned to award winning Central Bucks schools and in close proximity to stores, restaurants, and commuter routes. Current owners have been relocated for work and look forward to passing the home along to others who will enjoy it as much as they have. Pre-inspection report by Pillar to Post available upon request. Schedule your private showing today!
Location
State PA
County Bucks
Area New Britain Twp (10126)
Zoning RR
Rooms
Other Rooms Living Room, Dining Room, Primary Bedroom, Bedroom 2, Bedroom 3, Bedroom 4, Kitchen, Family Room, Basement, Foyer, Laundry, Primary Bathroom, Half Bath
Basement Partially Finished
Interior
Interior Features Ceiling Fan(s), Combination Kitchen/Living, Kitchen - Island, Laundry Chute, Soaking Tub, Stall Shower, Tub Shower, Upgraded Countertops, Wood Floors, Recessed Lighting, Formal/Separate Dining Room, Floor Plan - Open
Hot Water Electric
Heating Forced Air, Heat Pump - Electric BackUp
Cooling Central A/C
Flooring Hardwood, Luxury Vinyl Plank
Fireplaces Number 1
Fireplaces Type Wood, Stone
Equipment Built-In Microwave, Dishwasher, Oven/Range - Electric, Refrigerator, Washer, Dryer, Stainless Steel Appliances
Fireplace Y
Appliance Built-In Microwave, Dishwasher, Oven/Range - Electric, Refrigerator, Washer, Dryer, Stainless Steel Appliances
Heat Source Electric
Laundry Main Floor
Exterior
Exterior Feature Deck(s), Porch(es)
Garage Garage - Side Entry, Additional Storage Area, Garage Door Opener, Inside Access
Garage Spaces 5.0
Waterfront N
Water Access N
View Trees/Woods
Roof Type Shingle
Accessibility None
Porch Deck(s), Porch(es)
Parking Type Attached Garage, Driveway
Attached Garage 2
Total Parking Spaces 5
Garage Y
Building
Lot Description Backs to Trees
Story 3
Foundation Slab, Concrete Perimeter
Sewer Public Sewer
Water Public
Architectural Style Contemporary, Traditional
Level or Stories 3
Additional Building Above Grade
Structure Type 9'+ Ceilings,Dry Wall
New Construction N
Schools
Elementary Schools Butler
Middle Schools Unami
High Schools Central Bucks High School South
School District Central Bucks
Others
Senior Community No
Tax ID 26-032-008
Ownership Fee Simple
SqFt Source Estimated
Acceptable Financing Cash, Conventional, VA
Listing Terms Cash, Conventional, VA
Financing Cash,Conventional,VA
Special Listing Condition Standard
Read Less Info
Want to know what your home might be worth? Contact us for a FREE valuation!

Our team is ready to help you sell your home for the highest possible price ASAP

Bought with Lauren Mehaffey • Iron Valley Real Estate Doylestown







