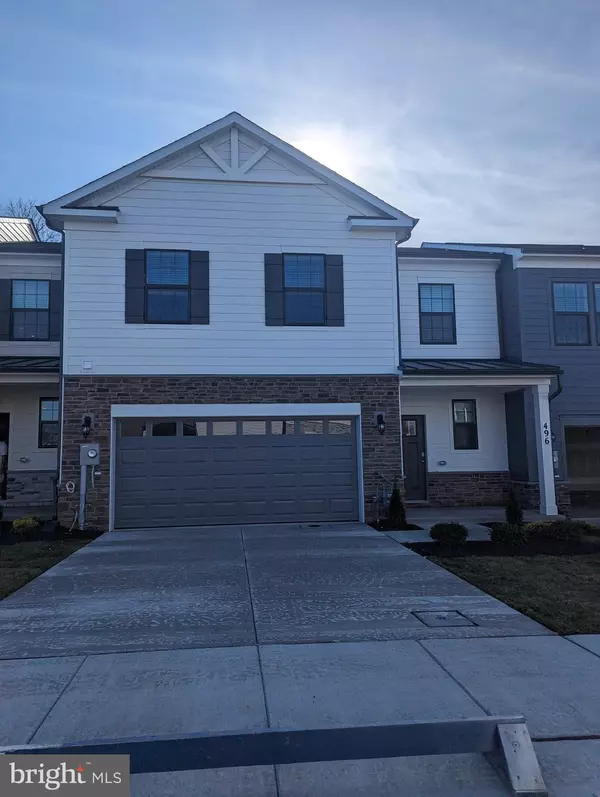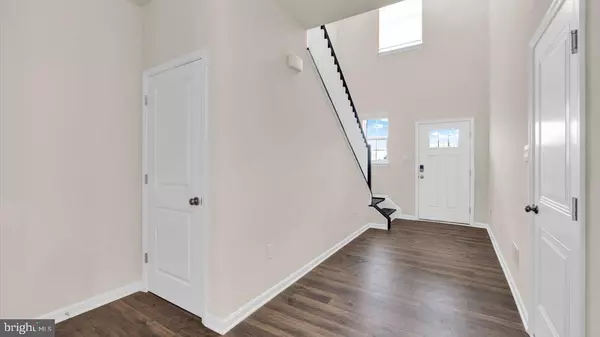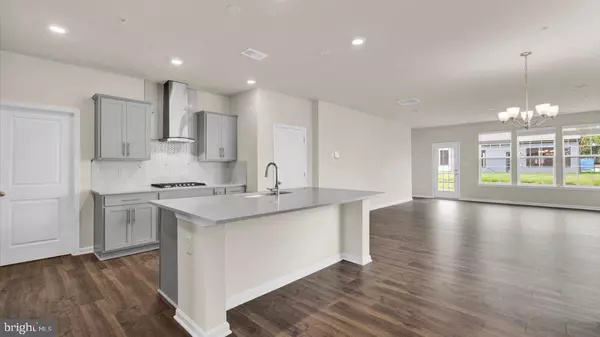$639,990
$639,990
For more information regarding the value of a property, please contact us for a free consultation.
3 Beds
4 Baths
2,473 SqFt
SOLD DATE : 05/17/2024
Key Details
Sold Price $639,990
Property Type Townhouse
Sub Type Interior Row/Townhouse
Listing Status Sold
Purchase Type For Sale
Square Footage 2,473 sqft
Price per Sqft $258
Subdivision Renn Quarter
MLS Listing ID MDFR2044038
Sold Date 05/17/24
Style Contemporary
Bedrooms 3
Full Baths 3
Half Baths 1
HOA Fees $97/mo
HOA Y/N Y
Abv Grd Liv Area 2,473
Originating Board BRIGHT
Year Built 2024
Tax Year 2023
Lot Size 4,000 Sqft
Acres 0.09
Property Description
Only three Villas remain in the Renn Quarter Community! This home is under construction and available for an April delivery! This home will not be active long! Nestled in the most beautiful and peaceful enclave of Historic Downtown Frederick, The Renn Quarter offers quick move in homes across the street from Carroll Creek. The extraordinary home-sites face open spaces, Monocacy River and Carrol Creek, rolling hills, open spaces, and amazing sky lines. You do not find these views in most historic downtowns. Our Primrose on 486 Ensemble way is one of our last two villas in Renn Quarter! It backs to thick tree lines, offering the perfect private and quiet backyard space. The Renn Quarter community is less than a mile away from the heart of downtown Frederick; is the location of the future Carroll Creek Walkway Extension; and will be an amenity filled community! You will have all the conveniences and benefits of Historic Frederick, while living in a brand new, modern home! The home itself is a showstopper on its own. You enter the home to soaring 9-foot ceilings with a grand double foyer entry. The Gourmet kitchen features an oversized bakers island, granite/quartz countertops, stainless steel appliances, wall to wall luxury plank floors, hardwood stairs, spacious primary bedroom and bathroom on the main level, a bonus living room on the second level, and two spacious spare bedrooms, complete with their own private baths. ALL included for the listed price! No add-ons and price increases to make this look the model home. Walk through the home you are going to buy. Contact us today for your last chance to own our most popular main level floorplans!
Location
State MD
County Frederick
Zoning RESIDENTIAL
Rooms
Other Rooms Living Room, Dining Room, Primary Bedroom, Bedroom 2, Bedroom 3, Kitchen, Foyer, Laundry, Loft, Bathroom 2, Bathroom 3, Primary Bathroom, Half Bath
Main Level Bedrooms 1
Interior
Interior Features Attic, Family Room Off Kitchen, Dining Area, Floor Plan - Open, Kitchen - Island, Kitchen - Gourmet, Primary Bath(s), Recessed Lighting, Walk-in Closet(s)
Hot Water Electric
Cooling Central A/C
Flooring Carpet, Ceramic Tile
Equipment Built-In Microwave, Dishwasher, Disposal, Cooktop - Down Draft, Dryer, Energy Efficient Appliances, ENERGY STAR Dishwasher, ENERGY STAR Refrigerator, Icemaker, Microwave, Oven - Wall, Oven/Range - Gas, Refrigerator, Stainless Steel Appliances, Washer, Water Heater - High-Efficiency
Window Features Double Pane,Energy Efficient,Low-E,Vinyl Clad
Appliance Built-In Microwave, Dishwasher, Disposal, Cooktop - Down Draft, Dryer, Energy Efficient Appliances, ENERGY STAR Dishwasher, ENERGY STAR Refrigerator, Icemaker, Microwave, Oven - Wall, Oven/Range - Gas, Refrigerator, Stainless Steel Appliances, Washer, Water Heater - High-Efficiency
Heat Source Natural Gas
Exterior
Exterior Feature Deck(s)
Parking Features Garage - Front Entry
Garage Spaces 2.0
Utilities Available Cable TV, Natural Gas Available, Phone
Water Access N
Roof Type Architectural Shingle
Accessibility None
Porch Deck(s)
Attached Garage 2
Total Parking Spaces 2
Garage Y
Building
Story 3
Foundation Slab
Sewer Public Sewer
Water Public
Architectural Style Contemporary
Level or Stories 3
Additional Building Above Grade
Structure Type 9'+ Ceilings,Dry Wall
New Construction Y
Schools
Elementary Schools Spring Ridge
Middle Schools Governor Thomas Johnson
High Schools Governor Thomas Johnson
School District Frederick County Public Schools
Others
Pets Allowed Y
Senior Community No
Tax ID 1102604802
Ownership Fee Simple
SqFt Source Estimated
Acceptable Financing Cash, Contract, Conventional, FHA, VA
Listing Terms Cash, Contract, Conventional, FHA, VA
Financing Cash,Contract,Conventional,FHA,VA
Special Listing Condition Standard
Pets Allowed No Pet Restrictions
Read Less Info
Want to know what your home might be worth? Contact us for a FREE valuation!

Our team is ready to help you sell your home for the highest possible price ASAP

Bought with Daniel Ungar • Taylor Properties






