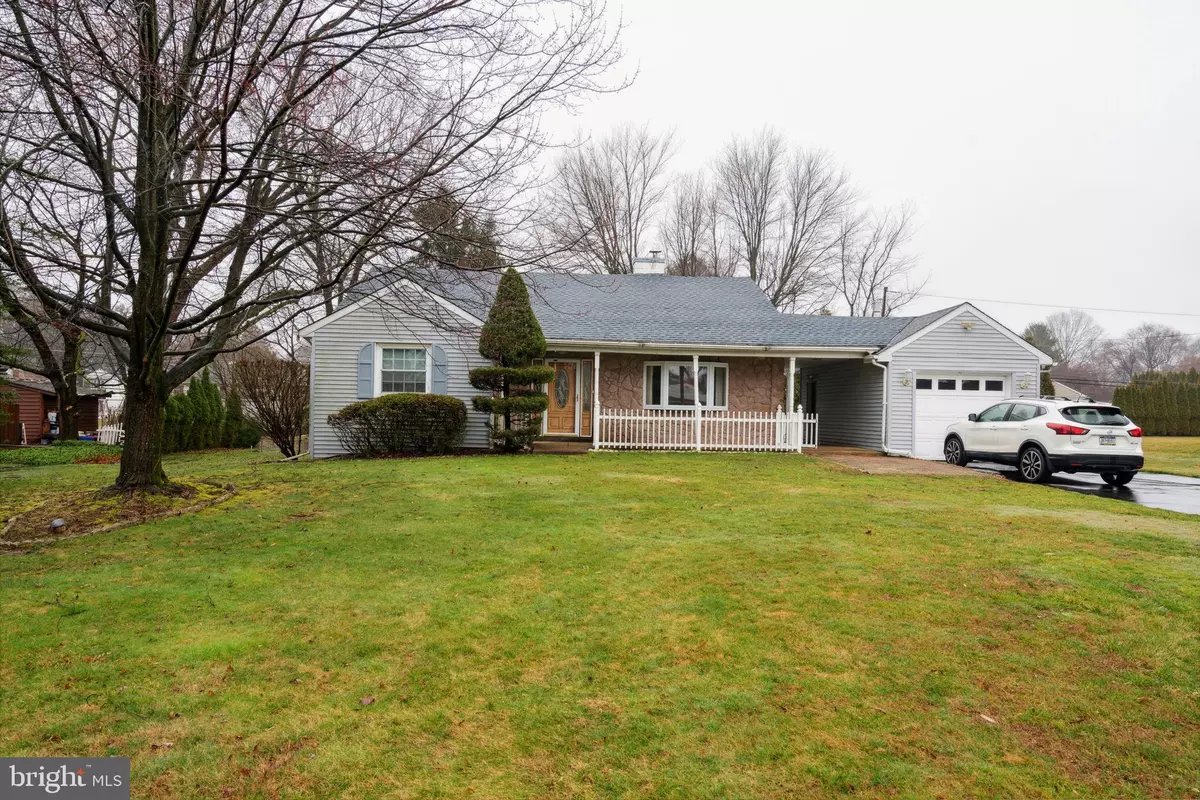$360,500
$379,000
4.9%For more information regarding the value of a property, please contact us for a free consultation.
3 Beds
2 Baths
1,262 SqFt
SOLD DATE : 05/22/2024
Key Details
Sold Price $360,500
Property Type Single Family Home
Sub Type Detached
Listing Status Sold
Purchase Type For Sale
Square Footage 1,262 sqft
Price per Sqft $285
Subdivision Feasterville
MLS Listing ID PABU2067164
Sold Date 05/22/24
Style Ranch/Rambler
Bedrooms 3
Full Baths 2
HOA Y/N N
Abv Grd Liv Area 1,262
Originating Board BRIGHT
Year Built 1952
Annual Tax Amount $4,893
Tax Year 2022
Lot Size 0.482 Acres
Acres 0.48
Lot Dimensions 122.00 x 172.00
Property Description
This is your chance to own a ranch style home situated on a large lot in a quiet neighborhood. The first floor with lots of windows and natural light features a spacious living room with a stone fireplace and an eat-in kitchen with plenty of cabinetry. The kitchen has sliding glass doors that lead out onto the deck which is perfect for enjoying a morning cup of coffee and/or al fresco dining. This first floor is complete with 3 bedrooms and a full bathroom with an oversized vanity and a jacuzzi tub. The large primary bedroom has vaulted ceilings and a loft which leads to the attic for additional storage. The finished basement with a 2nd full bathroom and a built-in bar offers plenty of opportunities for home entertaining, a home gym, playroom, media room, etc. This level also has a well situated laundry room and a separate mechanical room and storage area. Great location! Walk to Russell Elliott Memorial Park. Close to I-95, the PA Turnpike, Route 1 and plenty of restaurants and shopping. Showings to begin on Tuesday, April 2nd.
Location
State PA
County Bucks
Area Lower Southampton Twp (10121)
Zoning R1
Rooms
Basement Fully Finished, Windows
Main Level Bedrooms 3
Interior
Interior Features Attic, Carpet, Ceiling Fan(s), Crown Moldings, Entry Level Bedroom, Family Room Off Kitchen, Kitchen - Eat-In, Primary Bath(s), Recessed Lighting, Soaking Tub, Wood Floors
Hot Water Electric
Heating Forced Air
Cooling Central A/C
Flooring Hardwood, Carpet
Fireplaces Number 1
Fireplace Y
Heat Source Oil
Laundry Basement
Exterior
Garage Garage - Front Entry
Garage Spaces 7.0
Waterfront N
Water Access N
Roof Type Asphalt
Accessibility None
Parking Type Detached Garage, Driveway, Off Street
Total Parking Spaces 7
Garage Y
Building
Story 1
Foundation Other
Sewer Public Sewer
Water Public
Architectural Style Ranch/Rambler
Level or Stories 1
Additional Building Above Grade, Below Grade
New Construction N
Schools
School District Neshaminy
Others
Senior Community No
Tax ID 21-002-049
Ownership Fee Simple
SqFt Source Assessor
Special Listing Condition Standard
Read Less Info
Want to know what your home might be worth? Contact us for a FREE valuation!

Our team is ready to help you sell your home for the highest possible price ASAP

Bought with Victoria E Lutter • Homestarr Realty







