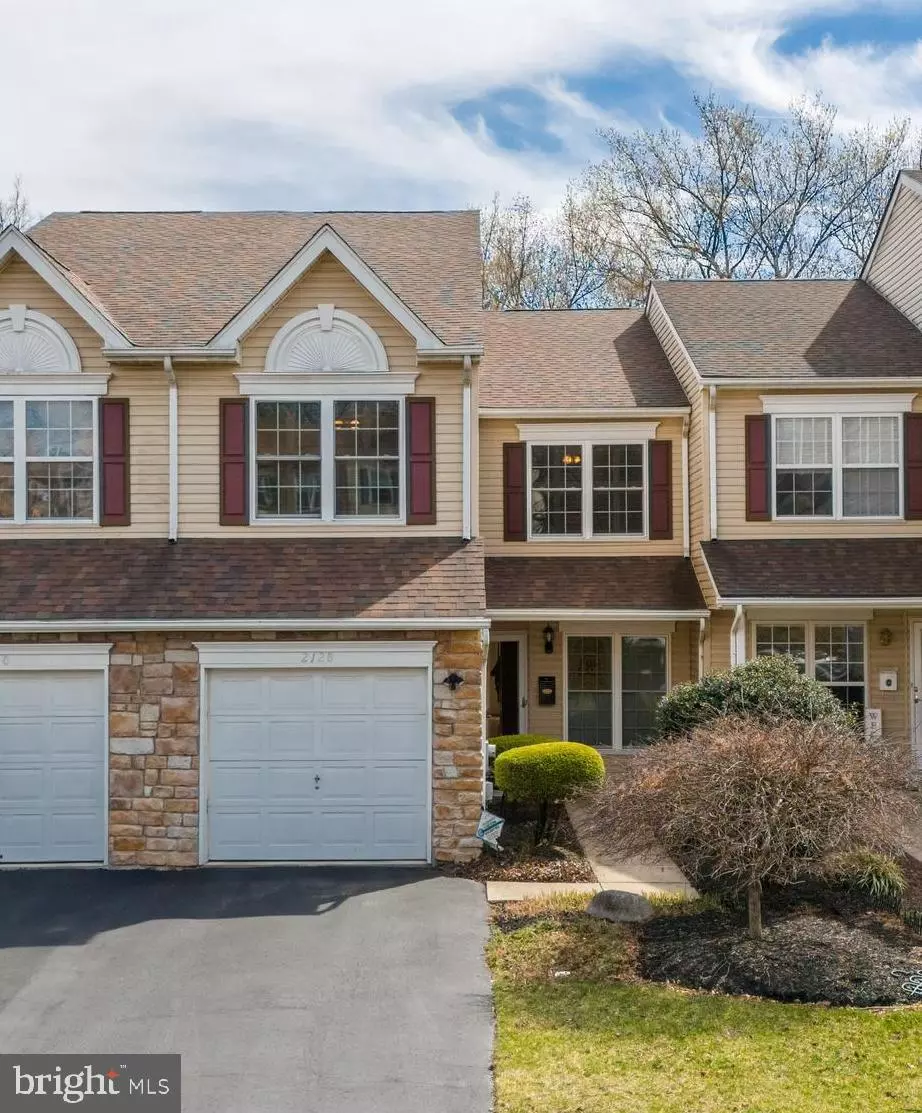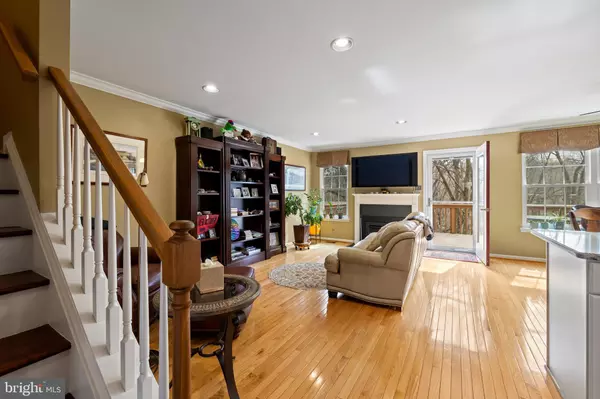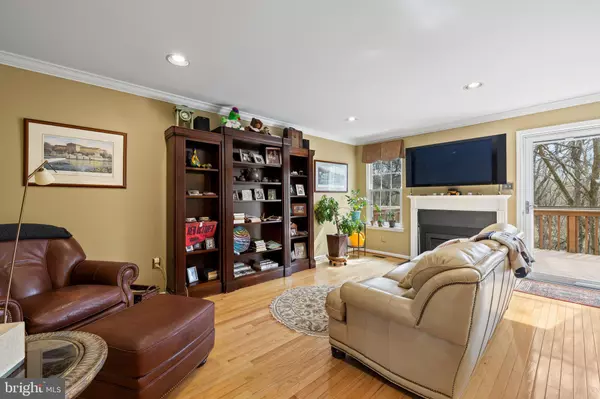$560,000
$529,900
5.7%For more information regarding the value of a property, please contact us for a free consultation.
3 Beds
3 Baths
1,980 SqFt
SOLD DATE : 05/20/2024
Key Details
Sold Price $560,000
Property Type Townhouse
Sub Type Interior Row/Townhouse
Listing Status Sold
Purchase Type For Sale
Square Footage 1,980 sqft
Price per Sqft $282
Subdivision Lafayette Green
MLS Listing ID PAMC2097342
Sold Date 05/20/24
Style Contemporary
Bedrooms 3
Full Baths 2
Half Baths 1
HOA Y/N N
Abv Grd Liv Area 1,980
Originating Board BRIGHT
Year Built 2000
Annual Tax Amount $5,838
Tax Year 2022
Lot Size 4,130 Sqft
Acres 0.09
Lot Dimensions 23.00 x 0.00
Property Description
Beautiful Townhome in desirable Lafayette Hill, Pa, close to shopping, restaurants, public arteries, center city and airport. This home features a gourmet kitchen, with furniture grade cabinetry, granite, stainless steel appliances, hardwood throughout, walkout finished basement with separate work out area. Beautiful Fireplace on those cold nights. Crown molding deck and patio complete this lovely home. Meticulously maintained and beautifully upgraded. Security System, heated flooring system in master suite. and finished Basement. This lovely townhome won't last long. Backs up to the woods, with a spectacular vista. Photos and video will be uploaded before this goes active.
Location
State PA
County Montgomery
Area Whitemarsh Twp (10665)
Zoning RESIDENTIAL
Rooms
Basement Fully Finished, Heated, Outside Entrance
Main Level Bedrooms 3
Interior
Hot Water Electric
Heating Heat Pump(s)
Cooling Central A/C
Fireplaces Number 1
Fireplaces Type Electric, Fireplace - Glass Doors
Fireplace Y
Heat Source Electric
Laundry Upper Floor
Exterior
Garage Garage - Front Entry, Inside Access, Garage Door Opener
Garage Spaces 2.0
Waterfront N
Water Access N
Accessibility None
Parking Type Attached Garage, Driveway
Attached Garage 1
Total Parking Spaces 2
Garage Y
Building
Story 2
Foundation Concrete Perimeter
Sewer Public Sewer
Water Public
Architectural Style Contemporary
Level or Stories 2
Additional Building Above Grade, Below Grade
New Construction N
Schools
School District Colonial
Others
Senior Community No
Tax ID 65-00-00892-375
Ownership Fee Simple
SqFt Source Assessor
Acceptable Financing Cash, Conventional, FHA
Listing Terms Cash, Conventional, FHA
Financing Cash,Conventional,FHA
Special Listing Condition Standard
Read Less Info
Want to know what your home might be worth? Contact us for a FREE valuation!

Our team is ready to help you sell your home for the highest possible price ASAP

Bought with Edward A Begg • BHHS Fox & Roach Wayne-Devon







