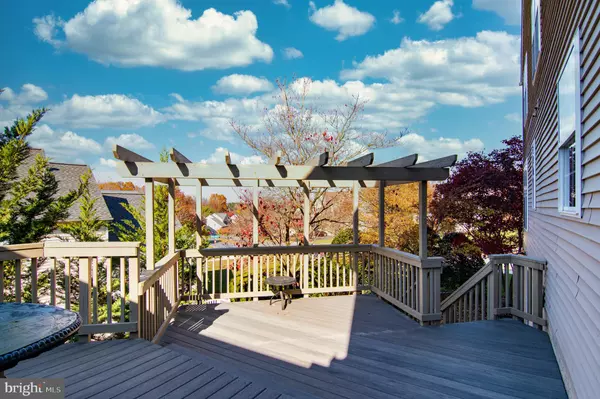$780,000
$824,900
5.4%For more information regarding the value of a property, please contact us for a free consultation.
5 Beds
5 Baths
4,295 SqFt
SOLD DATE : 05/15/2024
Key Details
Sold Price $780,000
Property Type Single Family Home
Sub Type Detached
Listing Status Sold
Purchase Type For Sale
Square Footage 4,295 sqft
Price per Sqft $181
Subdivision Winding Ridge
MLS Listing ID MDFR2042548
Sold Date 05/15/24
Style Traditional
Bedrooms 5
Full Baths 4
Half Baths 1
HOA Fees $96/qua
HOA Y/N Y
Abv Grd Liv Area 3,895
Originating Board BRIGHT
Year Built 2000
Annual Tax Amount $6,767
Tax Year 2022
Lot Size 0.272 Acres
Acres 0.27
Property Description
There is no place like home, when it comes to this exquisite property that provides comfort, enormous space and all of the elevated finishes you have been looking for. Welcome to 5720 Little Spring Way, where your dream home awaits you. As you enter the homes grand entrance which is a two story foyer, it provides brightness from the distinctive oversized transom window where the flow of light cascades throughout the home. This beautiful home that sits on a corner lot boasts 5 bedrooms or den/office, 4.5 bathrooms, with an elegant living room, a dining room for entertaining, a large family room with gas fireplace and an elegant sunroom with abundant daylight that leads to a beautiful outdoor patio deck with extensive hardscapes. This home provides luxury with its unique details, thoughtful layout, hardwood floors and architectural style which distinguishes it from other homes.
The spacious main living level features an open-concept design perfect for entertaining with a formal dining and living room or simply enjoy a cozy night surrounded by the gas fireplace in the main family room which elevates comfort. The kitchen exudes charm with its plentiful cabinetry, combined white and stainless steel appliances, extensive lighting, oversized island for preparing meals and a tucked-away office. Step outside the kitchen through the sliding doors onto the spacious deck with extensive hardscapes for outdoor dining, grilling, entertaining or to take in the beautiful views. The main level also provides ease with a bedroom and full bathroom or perhaps den/office, a 1/2 bathroom, an oversized laundry room with a second refrigerator, entrance to the sizeable 2 car garage with plentiful storage space. The basement entrance is also from the main level for additional entertaining/gaming area, living space for a sixth bedroom or den/office space, home gym, yoga studio and access to the lower outdoor deck space and complete with a full bathroom. Extremely large Basement, that is rare and unique in Winding Ridge. Elevating comfort continues as you enter the upstairs for the sizeable primary bedroom that includes a sitting area with a spa bathroom including dual sinks, bathtub & shower and a superb cedar closet. There are also three additional bedrooms upstairs with an additional full bathroom. There is no place like home when it comes to this one of a kind home. Your dream home awaits. Thank you for your interest and please let me know if you have any questions.
Location
State MD
County Frederick
Rooms
Other Rooms Dining Room, Primary Bedroom, Bedroom 2, Bedroom 3, Kitchen, Family Room, Bedroom 1, Sun/Florida Room, Laundry, Bathroom 2, Primary Bathroom, Half Bath
Basement Fully Finished, Connecting Stairway, Daylight, Full, Outside Entrance, Shelving, Walkout Level, Windows
Main Level Bedrooms 5
Interior
Hot Water Electric
Heating Forced Air
Cooling Central A/C
Flooring Hardwood, Partially Carpeted, Ceramic Tile
Fireplaces Number 1
Fireplaces Type Gas/Propane, Mantel(s), Screen
Equipment Built-In Microwave, Dishwasher, Disposal, ENERGY STAR Refrigerator, Icemaker, Dryer - Electric, Oven/Range - Electric, Water Heater - High-Efficiency, Washer, Exhaust Fan
Furnishings No
Fireplace Y
Window Features Energy Efficient,Skylights,Screens
Appliance Built-In Microwave, Dishwasher, Disposal, ENERGY STAR Refrigerator, Icemaker, Dryer - Electric, Oven/Range - Electric, Water Heater - High-Efficiency, Washer, Exhaust Fan
Heat Source Electric
Laundry Main Floor, Dryer In Unit, Washer In Unit
Exterior
Garage Garage Door Opener, Additional Storage Area, Garage - Front Entry, Inside Access
Garage Spaces 4.0
Waterfront N
Water Access N
Roof Type Shingle,Composite
Accessibility None
Parking Type Attached Garage, Driveway
Attached Garage 2
Total Parking Spaces 4
Garage Y
Building
Story 2
Foundation Block, Brick/Mortar, Concrete Perimeter, Slab, Stone
Sewer Public Sewer
Water Public
Architectural Style Traditional
Level or Stories 2
Additional Building Above Grade, Below Grade
Structure Type 9'+ Ceilings,Cathedral Ceilings
New Construction N
Schools
Elementary Schools Oakdale
Middle Schools Oakdale
High Schools Oakdale
School District Frederick County Public Schools
Others
Pets Allowed Y
HOA Fee Include Management,Trash
Senior Community No
Tax ID 1109298363
Ownership Fee Simple
SqFt Source Assessor
Horse Property N
Special Listing Condition Standard
Pets Description No Pet Restrictions
Read Less Info
Want to know what your home might be worth? Contact us for a FREE valuation!

Our team is ready to help you sell your home for the highest possible price ASAP

Bought with Lawrence R Riggs • Century 21 Redwood Realty







