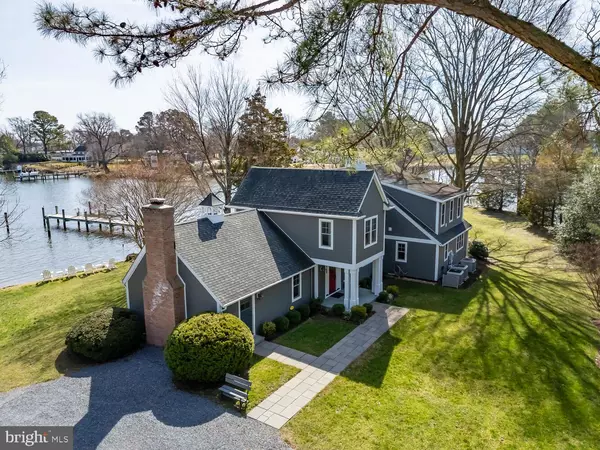$3,275,000
$3,495,000
6.3%For more information regarding the value of a property, please contact us for a free consultation.
4 Beds
5 Baths
3,069 SqFt
SOLD DATE : 05/15/2024
Key Details
Sold Price $3,275,000
Property Type Single Family Home
Sub Type Detached
Listing Status Sold
Purchase Type For Sale
Square Footage 3,069 sqft
Price per Sqft $1,067
Subdivision St. Michaels
MLS Listing ID MDTA2007316
Sold Date 05/15/24
Style Coastal
Bedrooms 4
Full Baths 4
Half Baths 1
HOA Y/N N
Abv Grd Liv Area 3,069
Originating Board BRIGHT
Year Built 1979
Annual Tax Amount $9,198
Tax Year 2023
Lot Size 1.090 Acres
Acres 1.09
Property Description
Just 1 mile outside St. Michaels, by car or by boat...Exceptional point of land improved by a beautifully-designed 3 bedroom, 3.5 bath main house; cute 1 bedroom, 1 bath guest cottage and substantial 120' x 6' private dock with electric boat lift and deep water (8' at low tide!). This dock will accommodate large deep-draft power or sailboats. Looking directly down Long Haul Creek and across the Miles River, the views are amazing! Only 1.1 acres, but remarkably private. Over 445' of protected shoreline. Small sandy beach, perfect for launching canoes and kayaks. Offered fully furnished, main house and guest cottage. House and guest cottage connected to Breezeline cable high-speed internet. High elevation. Flood insurance not required by mortgage lenders.
Location
State MD
County Talbot
Zoning R
Direction West
Rooms
Main Level Bedrooms 1
Interior
Interior Features 2nd Kitchen, Breakfast Area, Butlers Pantry, Ceiling Fan(s), Dining Area, Entry Level Bedroom, Floor Plan - Open, Formal/Separate Dining Room, Kitchen - Gourmet, Kitchen - Island, Kitchen - Table Space, Recessed Lighting, Stall Shower, Tub Shower, Water Treat System, Window Treatments, Wood Floors
Hot Water Electric
Heating Heat Pump(s)
Cooling Central A/C, Heat Pump(s), Multi Units
Flooring Hardwood, Carpet
Fireplaces Number 1
Fireplaces Type Brick, Mantel(s), Wood
Equipment Built-In Microwave, Built-In Range, Cooktop, Dishwasher, Dryer - Electric, Exhaust Fan, Oven - Wall, Oven/Range - Gas, Oven/Range - Electric, Range Hood, Refrigerator, Stainless Steel Appliances, Stove, Washer, Water Heater
Furnishings Yes
Fireplace Y
Appliance Built-In Microwave, Built-In Range, Cooktop, Dishwasher, Dryer - Electric, Exhaust Fan, Oven - Wall, Oven/Range - Gas, Oven/Range - Electric, Range Hood, Refrigerator, Stainless Steel Appliances, Stove, Washer, Water Heater
Heat Source Electric
Laundry Upper Floor
Exterior
Exterior Feature Porch(es)
Garage Spaces 5.0
Utilities Available Propane, Under Ground, Cable TV, Sewer Available
Waterfront Description Rip-Rap,Sandy Beach
Water Access Y
Water Access Desc Boat - Powered,Canoe/Kayak,Private Access,Sail,Swimming Allowed
View River, Water
Roof Type Architectural Shingle
Street Surface Gravel
Accessibility 32\"+ wide Doors, Level Entry - Main
Porch Porch(es)
Road Frontage Private
Total Parking Spaces 5
Garage N
Building
Lot Description Premium, Rip-Rapped
Story 2
Foundation Concrete Perimeter
Sewer On Site Septic, Public Hook/Up Avail
Water Well
Architectural Style Coastal
Level or Stories 2
Additional Building Above Grade, Below Grade
Structure Type Vaulted Ceilings
New Construction N
Schools
School District Talbot County Public Schools
Others
Senior Community No
Tax ID 2102103702
Ownership Fee Simple
SqFt Source Assessor
Security Features Security System
Horse Property N
Special Listing Condition Standard
Read Less Info
Want to know what your home might be worth? Contact us for a FREE valuation!

Our team is ready to help you sell your home for the highest possible price ASAP

Bought with Dawn A Lednum • Chesapeake Bay Real Estate Plus, LLC






