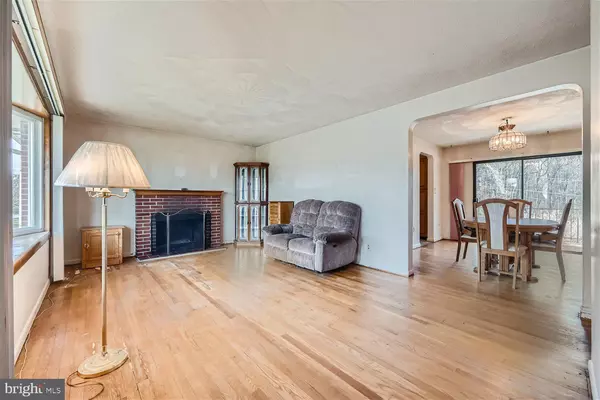$335,000
$350,000
4.3%For more information regarding the value of a property, please contact us for a free consultation.
3 Beds
1 Bath
1,768 SqFt
SOLD DATE : 05/13/2024
Key Details
Sold Price $335,000
Property Type Single Family Home
Sub Type Detached
Listing Status Sold
Purchase Type For Sale
Square Footage 1,768 sqft
Price per Sqft $189
Subdivision Gunpowder Estates
MLS Listing ID MDBC2091526
Sold Date 05/13/24
Style Ranch/Rambler
Bedrooms 3
Full Baths 1
HOA Y/N N
Abv Grd Liv Area 1,196
Originating Board BRIGHT
Year Built 1968
Annual Tax Amount $3,264
Tax Year 2023
Lot Size 9,424 Sqft
Acres 0.22
Lot Dimensions 1.00 x
Property Description
Location, location, location….4306 Piney Park Road is a three-bedroom, one-bath brick rancher in the established Perry Hall community known as Gunpowder Estates. A large living room with a bright bay window and wood-burning fireplace greets you as you enter the home and timeless hardwood floors flow throughout the living spaces. Imagine the possibilities and make this home uniquely yours. The partially finished lower level with a rough-in for a bath presents an exciting opportunity to customize and expand your living space, tailoring it to your specific needs and preferences. A perfect setting for outdoor activities, recreation, and summer entertaining, the spacious yard backs to Gunpowder Falls State Park. Plenty of dining, shopping, and recreation options exist in this convenient location. Schedule your appointment now and call 4306 Piney Park Road your home! Needs work.
Location
State MD
County Baltimore
Zoning R
Rooms
Other Rooms Family Room, Laundry, Office
Basement Heated, Outside Entrance, Partially Finished, Rear Entrance, Rough Bath Plumb, Space For Rooms, Sump Pump, Walkout Level, Interior Access, Full, Connecting Stairway
Main Level Bedrooms 3
Interior
Interior Features Attic, Floor Plan - Traditional, Wood Floors
Hot Water Natural Gas
Heating Forced Air, Central
Cooling Central A/C
Flooring Hardwood
Fireplaces Number 1
Fireplaces Type Wood
Equipment Built-In Microwave, Dishwasher, Dryer, Microwave, Oven - Single, Oven - Wall, Refrigerator, Washer, Water Heater, Cooktop - Down Draft
Furnishings No
Fireplace Y
Window Features Double Hung,Wood Frame
Appliance Built-In Microwave, Dishwasher, Dryer, Microwave, Oven - Single, Oven - Wall, Refrigerator, Washer, Water Heater, Cooktop - Down Draft
Heat Source Natural Gas
Laundry Basement
Exterior
Garage Spaces 1.0
Utilities Available Natural Gas Available
Water Access N
View Trees/Woods
Roof Type Asphalt
Street Surface Paved
Accessibility None
Road Frontage Public
Total Parking Spaces 1
Garage N
Building
Lot Description Backs to Trees, Backs - Parkland, Landscaping, Level, Rear Yard
Story 2
Foundation Block
Sewer Public Sewer
Water Public
Architectural Style Ranch/Rambler
Level or Stories 2
Additional Building Above Grade, Below Grade
Structure Type Dry Wall
New Construction N
Schools
Elementary Schools Gunpowder
Middle Schools Perry Hall
High Schools Perry Hall
School District Baltimore County Public Schools
Others
Senior Community No
Tax ID 04111103077770
Ownership Fee Simple
SqFt Source Assessor
Acceptable Financing Cash, Conventional
Listing Terms Cash, Conventional
Financing Cash,Conventional
Special Listing Condition Standard
Read Less Info
Want to know what your home might be worth? Contact us for a FREE valuation!

Our team is ready to help you sell your home for the highest possible price ASAP

Bought with Dawn W. Kane • Redfin Corp







