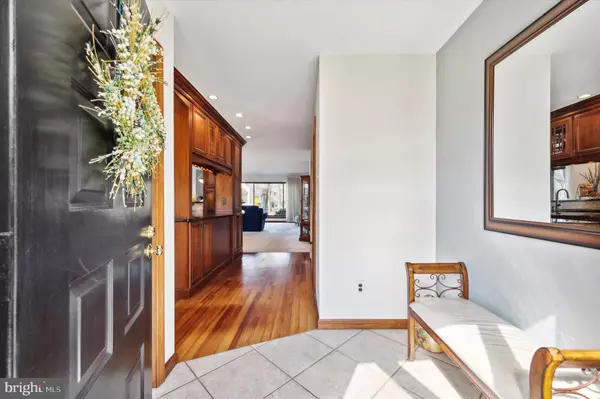$385,375
$375,000
2.8%For more information regarding the value of a property, please contact us for a free consultation.
3 Beds
4 Baths
1,824 SqFt
SOLD DATE : 05/10/2024
Key Details
Sold Price $385,375
Property Type Townhouse
Sub Type End of Row/Townhouse
Listing Status Sold
Purchase Type For Sale
Square Footage 1,824 sqft
Price per Sqft $211
Subdivision Putnam Vil
MLS Listing ID PADE2064222
Sold Date 05/10/24
Style Traditional
Bedrooms 3
Full Baths 2
Half Baths 2
HOA Fees $358/mo
HOA Y/N Y
Abv Grd Liv Area 1,824
Originating Board BRIGHT
Year Built 1979
Annual Tax Amount $6,891
Tax Year 2023
Lot Dimensions 0.00 x 0.00
Property Description
Welcome home, to 1155 Putnam Blvd. A distinguished end unit townhouse in the heart of Wallingford Valley. Set apart from the rest of the homes in Putnam Village, this meticulously cared for and loved end unit townhouse is sure to impress. Located in the coveted Wallingford - Swarthmore School District, the home features 3 bedrooms, 2 full baths, and 2 half baths with over 1,800 square feet of living space. Full sunlight encapsulates this home, giving morning sun in the beautiful kitchen, afternoon rays from the side patio, and the most amazing sunsets in the main living room. The attention to detail is prevalent at 1155 the moment you walk inside. Entering in from the foyer, you're greeted by the redesigned open floor plan configured by the current owners. Immediately your eye is drawn to the rich custom kitchen. Featuring Omega cabinetry, with countless bells and whistles such as easy glide roll out shelving, in cabinet outlets for small appliances, built in cutting boards, and all custom trim work, the kitchen is the heart of this home. A wet bar is featured in the entrance hall providing easy entertaining for parties and company with eucalyptus hardwood flooring contrasting the beautiful cabinetry. The main living space is open to the dining area and side patio perfect for grilling and summer nights. While the living room is warmed by the custom pellet stove the extra large windows on the rear wall display the most amazing sunsets ; while looking out onto the backyard, not blocked by any other homes. A half bath completes this floor. Heading upstairs you'll find 3 good sized bedrooms, with a full hall bath and large linen closet. The primary suite offers a wall of closets, plenty of space, and large windows with top down/ bottom up window treatments allowing incredible morning sun! The primary bath includes Omega cabinetry, mirrored medicine cabinet, and custom shower insert with multiple body spray heads. The 2nd and 3rd bedroom include plenty of closet space and large windows scaling the rooms. Heading down to the finished basement, there is a half bath which is exclusive from other Putnam townhouses, and a separate utility room housing the washer/ dryer, and other work spaces good for crafts and home projects. Living in Putnam village affords amenities which include all exterior maintenance by the HOA, an outdoor pool, and constant improvements to make living in this community effortless and fun. The owners of this home have lived here for many years raising children and their family, it suited them well. This opportunity to take on the next legacy at 1155 is rare, so be sure to move quickly. This home is located down the street from Nether Providence elementary, Strath Haven Middle/High, and Creekside Swim Club. While only minutes to 476, the PHL airport, Springhaven Country Club, Media town, and all the great places the Delaware County has to offer. Reach out with any questions the FORRE Group is always here for you!
Location
State PA
County Delaware
Area Nether Providence Twp (10434)
Zoning R-50 CONDOMINIUM
Rooms
Basement Partially Finished
Interior
Hot Water Electric
Heating Central
Cooling Central A/C
Fireplaces Number 1
Fireplace Y
Heat Source Oil
Exterior
Garage Spaces 2.0
Amenities Available Swimming Pool
Waterfront N
Water Access N
Accessibility None
Parking Type Parking Lot
Total Parking Spaces 2
Garage N
Building
Story 2
Foundation Block
Sewer Public Sewer
Water Public
Architectural Style Traditional
Level or Stories 2
Additional Building Above Grade, Below Grade
New Construction N
Schools
School District Wallingford-Swarthmore
Others
Pets Allowed Y
HOA Fee Include Lawn Maintenance,Water,Pest Control,Common Area Maintenance,Parking Fee,Lawn Care Side,Sewer,Recreation Facility,Road Maintenance,Snow Removal
Senior Community No
Tax ID 34-00-02225-11
Ownership Condominium
Acceptable Financing Cash, Conventional, FHA
Listing Terms Cash, Conventional, FHA
Financing Cash,Conventional,FHA
Special Listing Condition Standard
Pets Description No Pet Restrictions
Read Less Info
Want to know what your home might be worth? Contact us for a FREE valuation!

Our team is ready to help you sell your home for the highest possible price ASAP

Bought with Elizabeth Skivo • Keller Williams Realty Devon-Wayne







