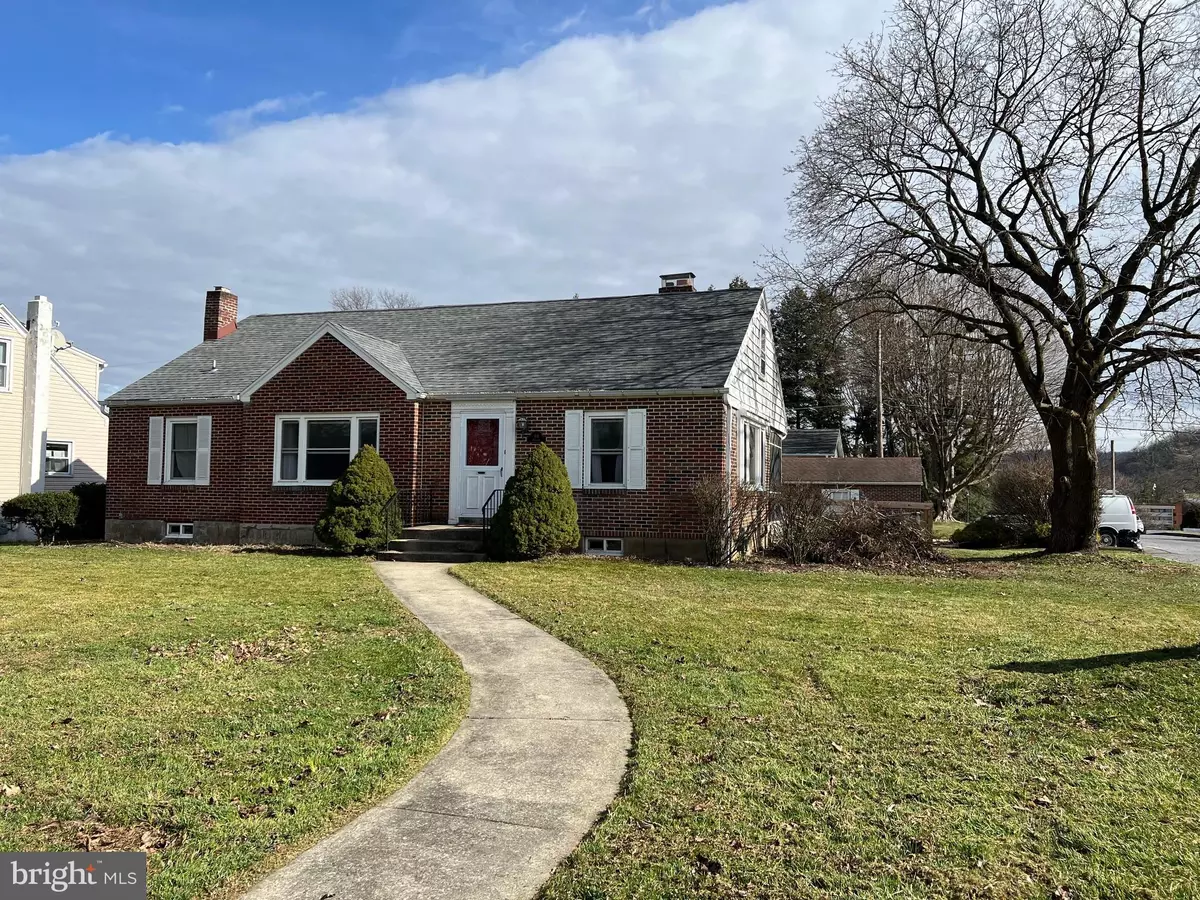$280,000
$280,000
For more information regarding the value of a property, please contact us for a free consultation.
3 Beds
1 Bath
1,343 SqFt
SOLD DATE : 05/08/2024
Key Details
Sold Price $280,000
Property Type Single Family Home
Sub Type Detached
Listing Status Sold
Purchase Type For Sale
Square Footage 1,343 sqft
Price per Sqft $208
Subdivision None Available
MLS Listing ID PABK2040502
Sold Date 05/08/24
Style Cape Cod
Bedrooms 3
Full Baths 1
HOA Y/N N
Abv Grd Liv Area 1,343
Originating Board BRIGHT
Year Built 1948
Annual Tax Amount $5,101
Tax Year 2022
Lot Size 10,454 Sqft
Acres 0.24
Lot Dimensions 0.00 x 0.00
Property Description
Open House Cancelled, Home Under Contract !
Duty Calls.......Seller going back to Active Military Duty, so this home will have a quick occupancy. Many projects in progress, however, you get to use your imagination and make this house uniquely yours ! Very Spacious Living Room with Fireplace and custom cabinetry. The eat in kitchen will have All Appliances remaining and Beautiful Granite countertops on the Eaat in Kitchen with Triple Pantry There is a water connection in one of the pantry closets if you want to bring up the washer to the main level, The Laundry Room is in the Lower level and both Washer and Dryer will remain. There is also an Upright Chest Freezer and safe in the storage area on the lower level that will remain. Seller was in the process of remodeling the lower level and a custom bar being built. The Main Level of the home features 3 bedrooms and Bath, and hardwood floors under the carpeting. Upstairs there is a full attic which could be very nicely remodeled to a Master Suite with EnSuite Bath. The Screened in Rear Porch is a wonderful place to relax on those amazing summer evenings or you can entertain on the rear patio with pergola and a fire pit . Fenced rear back yard to the Detached One Car Garage. HVAC System new in 2022 and replacement windows in the main level and basement of the home.
Location
State PA
County Berks
Area Cumru Twp (10239)
Zoning RESIDENTIAL
Rooms
Basement Connecting Stairway, Partially Finished
Main Level Bedrooms 3
Interior
Hot Water Electric
Heating Forced Air
Cooling Central A/C
Flooring Carpet, Laminated, Vinyl
Fireplaces Number 1
Equipment Dishwasher, Dryer - Electric, Water Heater, Washer, Stove, Refrigerator, Range Hood, Oven/Range - Electric, Freezer
Fireplace Y
Window Features Replacement
Appliance Dishwasher, Dryer - Electric, Water Heater, Washer, Stove, Refrigerator, Range Hood, Oven/Range - Electric, Freezer
Heat Source Oil
Exterior
Exterior Feature Porch(es), Screened
Garage Garage Door Opener
Garage Spaces 1.0
Fence Wood
Waterfront N
Water Access N
Roof Type Architectural Shingle
Accessibility None
Porch Porch(es), Screened
Parking Type Detached Garage, On Street, Off Street
Total Parking Spaces 1
Garage Y
Building
Story 1.5
Foundation Block
Sewer Public Sewer
Water Public
Architectural Style Cape Cod
Level or Stories 1.5
Additional Building Above Grade, Below Grade
New Construction N
Schools
School District Governor Mifflin
Others
Senior Community No
Tax ID 39-4395-05-19-3086
Ownership Fee Simple
SqFt Source Assessor
Acceptable Financing Cash, Conventional
Horse Property N
Listing Terms Cash, Conventional
Financing Cash,Conventional
Special Listing Condition Standard
Read Less Info
Want to know what your home might be worth? Contact us for a FREE valuation!

Our team is ready to help you sell your home for the highest possible price ASAP

Bought with Jonathan R Koestel • Coldwell Banker Realty







