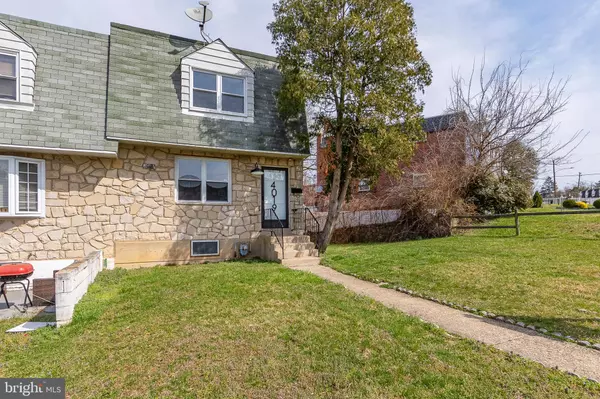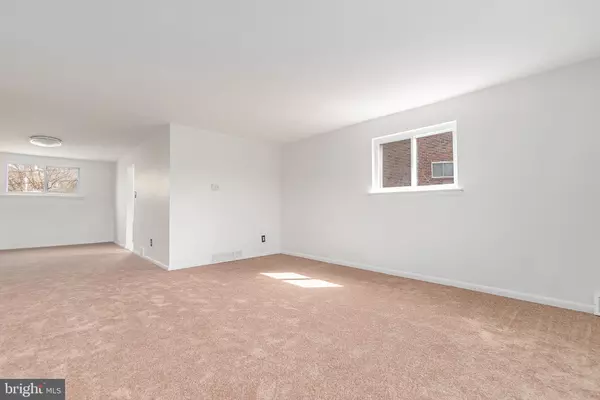$218,000
$225,000
3.1%For more information regarding the value of a property, please contact us for a free consultation.
3 Beds
1 Bath
1,296 SqFt
SOLD DATE : 05/07/2024
Key Details
Sold Price $218,000
Property Type Townhouse
Sub Type End of Row/Townhouse
Listing Status Sold
Purchase Type For Sale
Square Footage 1,296 sqft
Price per Sqft $168
Subdivision Toby Farms
MLS Listing ID PADE2054804
Sold Date 05/07/24
Style Other
Bedrooms 3
Full Baths 1
HOA Y/N N
Abv Grd Liv Area 1,296
Originating Board BRIGHT
Year Built 1967
Annual Tax Amount $1,735
Tax Year 2023
Lot Size 4,356 Sqft
Acres 0.1
Lot Dimensions 20.00 x 103.00
Property Description
Welcome to 4019 Worrilow Road, a charming 3 bed, 1 bath, end-of-rowhome nestled in the heart of Brookhaven. As you step inside, you'll be greeted by the welcoming ambiance of the first floor, which boasts a spacious living room, a cozy dining room, and a well-appointed eat-in kitchen. Kitchen features all new stainless steel appliances, brand new refrigerator and quartz countertops! Upstairs, you'll find three bedrooms, each offering ample natural light, new carpeting and closet space. A full bathroom can also be found on this level. The finished basement of this home offers new carpeting as well with the versatility for use as a home office, gym, or additional living space to suit your needs. Plus, there's a separate laundry area for added convenience and a large storage area next to the laundry. Parking is a breeze with a driveway located at the back of the property, providing secure and off-street parking for your vehicle. Convenient location with quick access to local shops, restaurants, and parks, public transportation and major roadways. Don't miss this opportunity to make 4019 Worrilow Road your new home!
Location
State PA
County Delaware
Area Chester Twp (10407)
Zoning R
Rooms
Other Rooms Living Room, Dining Room, Primary Bedroom, Bedroom 2, Bedroom 3, Kitchen, Family Room, Laundry, Full Bath
Basement Full, Interior Access, Outside Entrance, Walkout Level, Windows
Interior
Interior Features Carpet, Dining Area, Kitchen - Eat-In, Kitchen - Table Space, Tub Shower, Upgraded Countertops
Hot Water Natural Gas
Heating Forced Air, Programmable Thermostat
Cooling None
Flooring Carpet
Equipment Disposal, Oven/Range - Gas, Water Heater, Built-In Microwave, Stainless Steel Appliances, Refrigerator, Dishwasher
Fireplace N
Appliance Disposal, Oven/Range - Gas, Water Heater, Built-In Microwave, Stainless Steel Appliances, Refrigerator, Dishwasher
Heat Source Natural Gas
Laundry Basement
Exterior
Garage Spaces 1.0
Waterfront N
Water Access N
View Garden/Lawn
Roof Type Flat
Accessibility None
Parking Type On Street, Driveway
Total Parking Spaces 1
Garage N
Building
Lot Description Front Yard, Rear Yard, SideYard(s)
Story 2
Foundation Concrete Perimeter
Sewer Public Sewer
Water Public
Architectural Style Other
Level or Stories 2
Additional Building Above Grade, Below Grade
New Construction N
Schools
High Schools Chester High School - Main Campus
School District Chester-Upland
Others
Pets Allowed Y
Senior Community No
Tax ID 07-00-00857-39
Ownership Fee Simple
SqFt Source Assessor
Security Features Smoke Detector,Carbon Monoxide Detector(s)
Acceptable Financing Cash, Conventional
Listing Terms Cash, Conventional
Financing Cash,Conventional
Special Listing Condition Standard
Pets Description No Pet Restrictions
Read Less Info
Want to know what your home might be worth? Contact us for a FREE valuation!

Our team is ready to help you sell your home for the highest possible price ASAP

Bought with Marisa A Mango • Mango & August Inc







