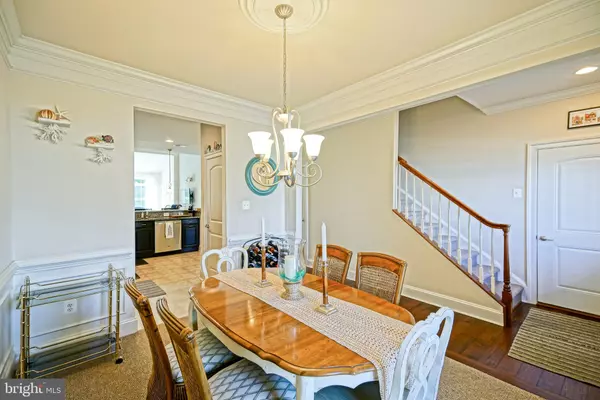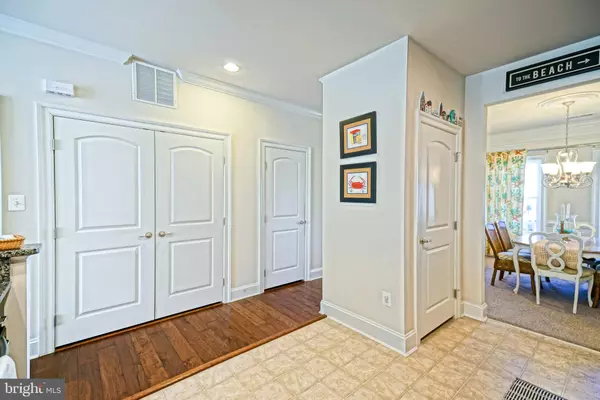$570,000
$585,000
2.6%For more information regarding the value of a property, please contact us for a free consultation.
3 Beds
3 Baths
2,268 SqFt
SOLD DATE : 05/01/2024
Key Details
Sold Price $570,000
Property Type Townhouse
Sub Type Interior Row/Townhouse
Listing Status Sold
Purchase Type For Sale
Square Footage 2,268 sqft
Price per Sqft $251
Subdivision Canary Creek
MLS Listing ID DESU2057518
Sold Date 05/01/24
Style Contemporary
Bedrooms 3
Full Baths 2
Half Baths 1
HOA Fees $60/qua
HOA Y/N Y
Abv Grd Liv Area 2,268
Originating Board BRIGHT
Year Built 2014
Annual Tax Amount $2,055
Tax Year 2023
Lot Dimensions 28.00 x 100.00
Property Description
DISCOVER YOUR NEXT HOME IN CANARY CREEK - Gorgeous & spacious 3-bedroom townhome in the East of Route 1, In-Town Lewes community of Canary Creek! Features an open floor plan perfect for entertaining with formal dining room, expanded kitchen with granite countertops, stainless steel appliances, living room open to the sunroom bumpout and soaring vaulted ceiling to the 2nd level loft, a large first floor owner's suite with expansive walk-in closet & luxurious spa-like bath, rear paver patio with retractable awning, two additional bedrooms, both with walk-in closets, and more! Community includes worry-free lawn maintenance, and an irresistible location - only a leisurely bike ride or walk to downtown Lewes shopping & dining, and only a few minutes drive to the beach or Coastal Highway! Schedule a tour today.
Location
State DE
County Sussex
Area Lewes Rehoboth Hundred (31009)
Zoning TN
Rooms
Other Rooms Living Room, Dining Room, Primary Bedroom, Kitchen, Sun/Florida Room, Laundry, Loft, Storage Room, Primary Bathroom, Full Bath, Half Bath, Additional Bedroom
Main Level Bedrooms 1
Interior
Interior Features Breakfast Area, Carpet, Ceiling Fan(s), Dining Area, Entry Level Bedroom, Floor Plan - Open, Pantry, Primary Bath(s), Recessed Lighting, Upgraded Countertops, Walk-in Closet(s)
Hot Water Electric
Heating Forced Air
Cooling Central A/C
Flooring Engineered Wood, Carpet, Vinyl, Tile/Brick
Equipment Built-In Microwave, Oven - Wall, Refrigerator, Stainless Steel Appliances, Range Hood, Cooktop, Washer/Dryer Hookups Only, Water Heater
Fireplace N
Appliance Built-In Microwave, Oven - Wall, Refrigerator, Stainless Steel Appliances, Range Hood, Cooktop, Washer/Dryer Hookups Only, Water Heater
Heat Source Propane - Leased
Laundry Main Floor
Exterior
Exterior Feature Patio(s)
Garage Garage - Front Entry, Inside Access
Garage Spaces 3.0
Amenities Available None
Waterfront N
Water Access N
Accessibility None
Porch Patio(s)
Parking Type Driveway, Attached Garage
Attached Garage 1
Total Parking Spaces 3
Garage Y
Building
Story 2
Foundation Slab
Sewer Public Sewer
Water Public
Architectural Style Contemporary
Level or Stories 2
Additional Building Above Grade, Below Grade
Structure Type Vaulted Ceilings
New Construction N
Schools
School District Cape Henlopen
Others
HOA Fee Include Common Area Maintenance,Management,Road Maintenance,Reserve Funds
Senior Community No
Tax ID 335-08.00-978.00
Ownership Condominium
Acceptable Financing Cash, Conventional
Listing Terms Cash, Conventional
Financing Cash,Conventional
Special Listing Condition Standard
Read Less Info
Want to know what your home might be worth? Contact us for a FREE valuation!

Our team is ready to help you sell your home for the highest possible price ASAP

Bought with Lee Ann Wilkinson • Berkshire Hathaway HomeServices PenFed Realty







