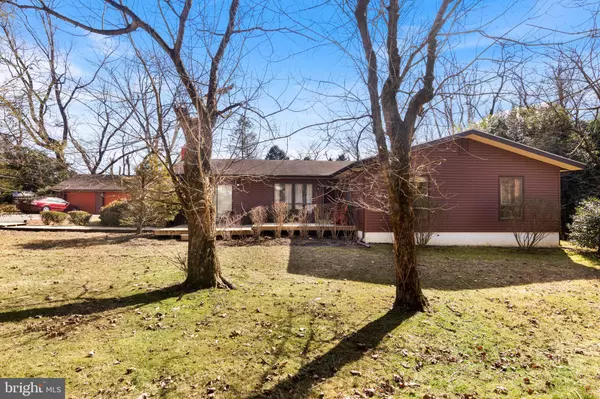$490,000
$475,000
3.2%For more information regarding the value of a property, please contact us for a free consultation.
3 Beds
2 Baths
1,920 SqFt
SOLD DATE : 04/30/2024
Key Details
Sold Price $490,000
Property Type Single Family Home
Sub Type Detached
Listing Status Sold
Purchase Type For Sale
Square Footage 1,920 sqft
Price per Sqft $255
Subdivision Marshall Hunt
MLS Listing ID PACT2061168
Sold Date 04/30/24
Style Ranch/Rambler
Bedrooms 3
Full Baths 2
HOA Y/N N
Abv Grd Liv Area 1,920
Originating Board BRIGHT
Year Built 1972
Annual Tax Amount $5,381
Tax Year 2023
Lot Size 1.068 Acres
Acres 1.07
Lot Dimensions 0.00 x 0.00
Property Description
Great House! Welcome to your ideal oasis – a charming 3-bedroom ranch-style home nestled on a sprawling, level 1-acre lot in a prime and coveted location. This residence epitomizes the perfect blend of comfort and tranquility at a great price. It has been lovingly maintained by the original owners. The classic, ranch-style architecture welcomes you with its low-profile silhouette and a warm, neutral color that seamlessly integrates with the natural surroundings. It has the added bonus of a spacious 2-car detached garage and a fenced, level back yard. Step inside, and you'll feel like you just came home. The one level living space offers a great floorplan with the bonus of natural light streaming through the many windows. The heart of the home is the kitchen and spacious family room with custom window shutters and a wood burning fireplace. Sliding glass doors from the kitchen frame the view of the new in 2023 two-tier deck, walkway, and fenced back yard. Fabulous yard for family and friend gatherings. The Kitchen has plenty of cabinets, counter space and a walk-in pantry. The Breakfast Room has great views of the yard. There is a sweet sitting room/den off the kitchen that would make a nice office, if needed. The three bedrooms are all generously sized, each offering a tranquil retreat for rest and relaxation. The primary bedroom has its own spacious bathroom. There is a large hall bathroom that services the other 2 bedrooms. There is also a full, unfinished basement with a laundry area. There is a laundry chute also! One of the most enchanting features of this property is the vast backyard. Imagine hosting barbecues, gardening, or simply unwinding in the fresh air while enjoying the privacy and serenity offered by this expansive green space. The location of this home is truly unbeatable. Situated in a highly sought-after area, it provides easy access to essential amenities and the sought after Downingtown schools. Whether you seek a peaceful retreat or a hub for social activities, this property caters to a variety of lifestyles. In summary, this 3-bedroom ranch-style home on 1 acre is a blend of classic charm that is set against a backdrop of natural beauty. It is the perfect place to call home.
Location
State PA
County Chester
Area West Bradford Twp (10350)
Zoning RESIDENTIAL
Rooms
Other Rooms Primary Bedroom, Bedroom 2, Bedroom 3, Kitchen, Breakfast Room, Great Room, Office
Basement Full, Unfinished
Main Level Bedrooms 3
Interior
Interior Features Attic, Breakfast Area, Ceiling Fan(s), Entry Level Bedroom, Family Room Off Kitchen, Laundry Chute, Pantry, Primary Bath(s), Bathroom - Stall Shower, Bathroom - Tub Shower, Window Treatments, Wood Floors
Hot Water Electric
Heating Baseboard - Electric
Cooling None
Flooring Hardwood, Tile/Brick, Vinyl
Fireplaces Number 1
Fireplaces Type Brick
Equipment Built-In Range, Dishwasher, Dryer - Electric, Oven/Range - Electric, Refrigerator, Washer
Fireplace Y
Appliance Built-In Range, Dishwasher, Dryer - Electric, Oven/Range - Electric, Refrigerator, Washer
Heat Source Electric
Laundry Basement
Exterior
Garage Garage Door Opener
Garage Spaces 2.0
Fence Split Rail, Rear, Wood
Utilities Available Cable TV Available, Above Ground
Waterfront N
Water Access N
View Garden/Lawn, Trees/Woods
Roof Type Asbestos Shingle
Accessibility None
Parking Type Detached Garage, Driveway, Off Street
Total Parking Spaces 2
Garage Y
Building
Story 1
Foundation Block
Sewer On Site Septic
Water Well
Architectural Style Ranch/Rambler
Level or Stories 1
Additional Building Above Grade, Below Grade
New Construction N
Schools
School District Downingtown Area
Others
Senior Community No
Tax ID 50-04 -0091.0800
Ownership Fee Simple
SqFt Source Assessor
Acceptable Financing Cash, Conventional, FHA
Listing Terms Cash, Conventional, FHA
Financing Cash,Conventional,FHA
Special Listing Condition Standard
Read Less Info
Want to know what your home might be worth? Contact us for a FREE valuation!

Our team is ready to help you sell your home for the highest possible price ASAP

Bought with Jessica Evelhoch • RE/MAX Action Associates







