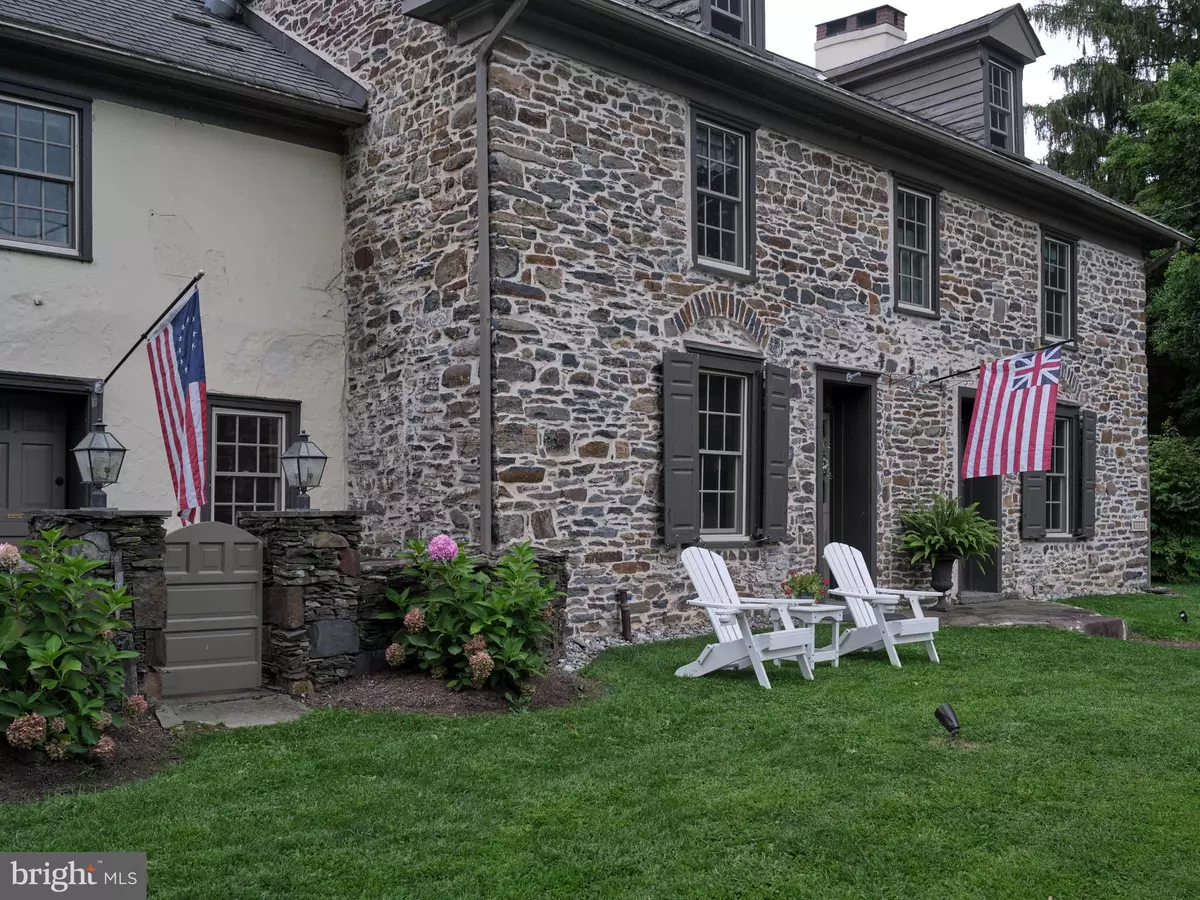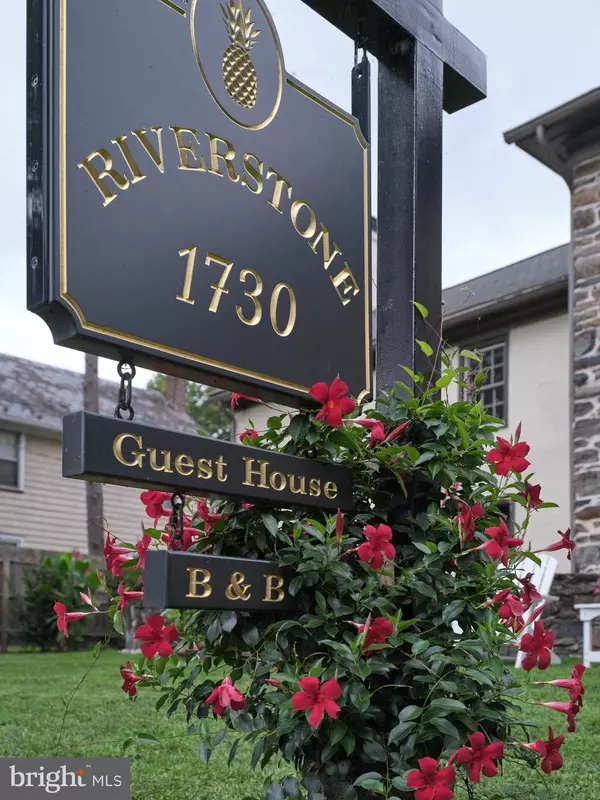$1,215,000
$1,295,000
6.2%For more information regarding the value of a property, please contact us for a free consultation.
5 Beds
3 Baths
4,094 SqFt
SOLD DATE : 04/30/2024
Key Details
Sold Price $1,215,000
Property Type Single Family Home
Sub Type Detached
Listing Status Sold
Purchase Type For Sale
Square Footage 4,094 sqft
Price per Sqft $296
MLS Listing ID PABU2056110
Sold Date 04/30/24
Style Colonial
Bedrooms 5
Full Baths 2
Half Baths 1
HOA Y/N N
Abv Grd Liv Area 4,094
Originating Board BRIGHT
Year Built 1720
Annual Tax Amount $5,669
Tax Year 2022
Lot Size 0.355 Acres
Acres 0.36
Lot Dimensions 0.00 x 0.00
Property Description
Welcome to picturesque Riverstone 1730 on the banks of the Delaware River. This impeccably maintained property is absolutely stunning and will function as a single residence or multigenerational home. Dating to the early 1700’s, Riverstone 1730 served as a frontier trading post, a Colonial era tavern, and today a versatile residence. Beautifully restored, and meticulously updated in 2017, the home is resplendent with historic charm - wide plank floors, deep window sills, exposed beams, 5 fireplaces, and lovely built-ins throughout. Blend this with modern amenities, including gourmet kitchen, updated bathrooms, all new Pella windows, new roof, efficient HVAC systems, 400 AMP service, a whole house generator, and then add in spacious bedrooms, several charming living areas, a second kitchen, and one has a fabulous home for entertaining.
The main level of the home has a Gathering Room, a Study, a Dining Room, and a Family Room, all with fireplaces. Enjoy entertaining? There are two kitchens! The main kitchen has an open concept family room/gourmet country kitchen with soapstone counters and island, a Wolf range with a pot filler, Sub Zero refrigerator/freezer, Fisher & Paykel dishwasher drawers, and plenty of storage cabinets. The accessory kitchen is located off of the dining room and functions as a formal butler's pantry. It has built-in floor to ceiling custom cabinets, an AGA gas range, stainless hood, refrigerator/freezer, farmhouse sink, and a microwave. There is also a laundry area with a stacked washer/dryer, and a powder room on the main level.
Upstairs are a total of five bedrooms. Four are located on one end of the house, sharing a spacious bath with double vanity, large glass shower and soaking tub. The spacious primary en-suite is located on the other end of the house.
Outside you will discover lovely, professionally landscaped gardens, brick patios in the back yard, and stone terraces in the front, a heated and cooled workshop, storage shed, and an oversize 3 bay carport. The driveway is gated and alarmed, and the back yard is completely fenced.
A large private dock on the river sets the stage for many water activities from swimming, tubing, kayaking, canoeing, jet skiing and motor boating. At the end of the day curl up in an Adirondack chair around the riverside fire pit and watch the sunset.
Located just across the river from the quaint town of Milford, New Jersey, close to fine dining and wonderful wineries on both sides of the river, this truly a year round vacation destination.
This is a versatile property and can be used as a single residence, a multigenerational home, or if you are interested in extra income, as a B & B.
Location
State PA
County Bucks
Area Bridgeton Twp (10103)
Zoning VILLAGE COMMERCIAL
Rooms
Other Rooms Living Room, Dining Room, Primary Bedroom, Bedroom 2, Bedroom 3, Kitchen, Family Room, Bedroom 1, Other, Attic
Basement Partial, Unfinished
Interior
Interior Features Water Treat System, Kitchen - Eat-In, Chair Railings, Combination Kitchen/Dining, Crown Moldings, Curved Staircase, Family Room Off Kitchen, Floor Plan - Traditional, Formal/Separate Dining Room, Kitchen - Gourmet, Soaking Tub, Stall Shower
Hot Water Oil, Electric
Heating Hot Water, Forced Air
Cooling Central A/C
Flooring Wood
Fireplaces Number 5
Fireplaces Type Mantel(s), Wood, Stone
Equipment Built-In Range, Refrigerator, Oven/Range - Gas, Extra Refrigerator/Freezer, Dishwasher, Range Hood, Microwave, Washer/Dryer Stacked
Furnishings Partially
Fireplace Y
Window Features Replacement,Low-E,Wood Frame,ENERGY STAR Qualified
Appliance Built-In Range, Refrigerator, Oven/Range - Gas, Extra Refrigerator/Freezer, Dishwasher, Range Hood, Microwave, Washer/Dryer Stacked
Heat Source Oil
Laundry Main Floor
Exterior
Exterior Feature Patio(s), Terrace
Garage Spaces 13.0
Waterfront Y
Waterfront Description Private Dock Site
Water Access Y
Water Access Desc Canoe/Kayak,Fishing Allowed,Private Access
View Water, River, Scenic Vista, Panoramic
Roof Type Pitched,Shingle,Shake
Accessibility None
Porch Patio(s), Terrace
Parking Type Driveway, Attached Carport
Total Parking Spaces 13
Garage N
Building
Lot Description Level, Open, Landscaping
Story 2
Foundation Stone
Sewer On Site Septic
Water Well
Architectural Style Colonial
Level or Stories 2
Additional Building Above Grade, Below Grade
Structure Type 9'+ Ceilings
New Construction N
Schools
Middle Schools Palisades
High Schools Palisades
School District Palisades
Others
Senior Community No
Tax ID 03-008-008
Ownership Fee Simple
SqFt Source Estimated
Acceptable Financing Cash, Conventional
Listing Terms Cash, Conventional
Financing Cash,Conventional
Special Listing Condition Standard
Read Less Info
Want to know what your home might be worth? Contact us for a FREE valuation!

Our team is ready to help you sell your home for the highest possible price ASAP

Bought with Stefan D Dahlmark • Kurfiss Sotheby's International Realty







