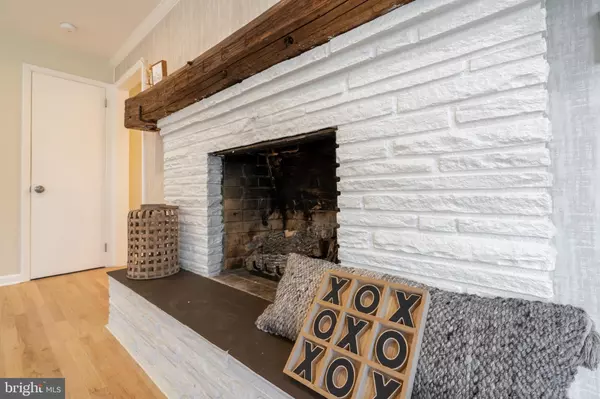$525,000
$520,000
1.0%For more information regarding the value of a property, please contact us for a free consultation.
3 Beds
2 Baths
1,700 SqFt
SOLD DATE : 04/24/2024
Key Details
Sold Price $525,000
Property Type Single Family Home
Sub Type Detached
Listing Status Sold
Purchase Type For Sale
Square Footage 1,700 sqft
Price per Sqft $308
Subdivision None Available
MLS Listing ID PALH2008004
Sold Date 04/24/24
Style Ranch/Rambler
Bedrooms 3
Full Baths 1
Half Baths 1
HOA Y/N N
Abv Grd Liv Area 1,030
Originating Board BRIGHT
Year Built 1964
Annual Tax Amount $4,356
Tax Year 2022
Lot Size 4.125 Acres
Acres 4.13
Lot Dimensions 0.00 x 0.00
Property Description
Introducing an exquisite, newly renovated rancher nestled at 6250 Chestnut Hill Rd, Coopersburg, boasting modern comforts and sprawling across 4.125 acres of serene wooded land. This charming residence features three bedrooms and one and a half baths within approximately 1700 square feet of meticulously designed living space. Upon entering, you're greeted by an inviting kitchen adorned with granite countertops, a sleek modern backsplash, and a farmhouse sink overlooking the picturesque acreage. Stainless steel appliances elevate the culinary experience, ensuring both functionality and style. The luminous living room is a haven of natural light, accentuating the refinished hardwood floors and providing a cozy ambiance around the fireplace. The full bathroom epitomizes contemporary luxury with dual sinks and updated fixtures, while each of the three bedrooms offers generous proportions and ample storage space. Descend to the fully finished basement through a walkout entry, where luxury vinyl flooring sets the stage for versatile usage. Complete with a convenient half bath, laundry area, and additional storage, this expansive space is perfect for family gatherings, movie nights, or the potential for an in-law suite. Beyond the charm of the home itself, the property's highlights include the vast 4.125 acres of wooded tranquility and an additional driveway leading to the rear of the acreage. The prospect of subdividing opens doors to future possibilities, promising endless potential for expansion or investment. Experience modern living amidst the idyllic landscapes of Coopersburg, where this renovated rancher awaits to fulfill your dreams of luxury, comfort, and boundless opportunity. Schedule your showing today before this one is gone!
Location
State PA
County Lehigh
Area Upper Saucon Twp (12322)
Zoning R-1
Rooms
Basement Fully Finished, Outside Entrance, Walkout Level
Main Level Bedrooms 2
Interior
Hot Water Electric
Heating Baseboard - Electric, Other
Cooling Ductless/Mini-Split
Flooring Luxury Vinyl Plank, Solid Hardwood
Fireplaces Number 1
Equipment Stainless Steel Appliances
Fireplace Y
Appliance Stainless Steel Appliances
Heat Source Electric
Exterior
Parking Features Additional Storage Area, Oversized
Garage Spaces 4.0
Water Access N
View Trees/Woods
Accessibility None
Attached Garage 1
Total Parking Spaces 4
Garage Y
Building
Lot Description Backs to Trees, Trees/Wooded
Story 2
Foundation Block
Sewer On Site Septic
Water Well
Architectural Style Ranch/Rambler
Level or Stories 2
Additional Building Above Grade, Below Grade
New Construction N
Schools
School District Southern Lehigh
Others
Senior Community No
Tax ID 641334939203-00001
Ownership Fee Simple
SqFt Source Assessor
Acceptable Financing Negotiable, Cash, Conventional, FHA, USDA, VA
Listing Terms Negotiable, Cash, Conventional, FHA, USDA, VA
Financing Negotiable,Cash,Conventional,FHA,USDA,VA
Special Listing Condition Standard
Read Less Info
Want to know what your home might be worth? Contact us for a FREE valuation!

Our team is ready to help you sell your home for the highest possible price ASAP

Bought with Angela M Perry • RE/MAX Centre Realtors






